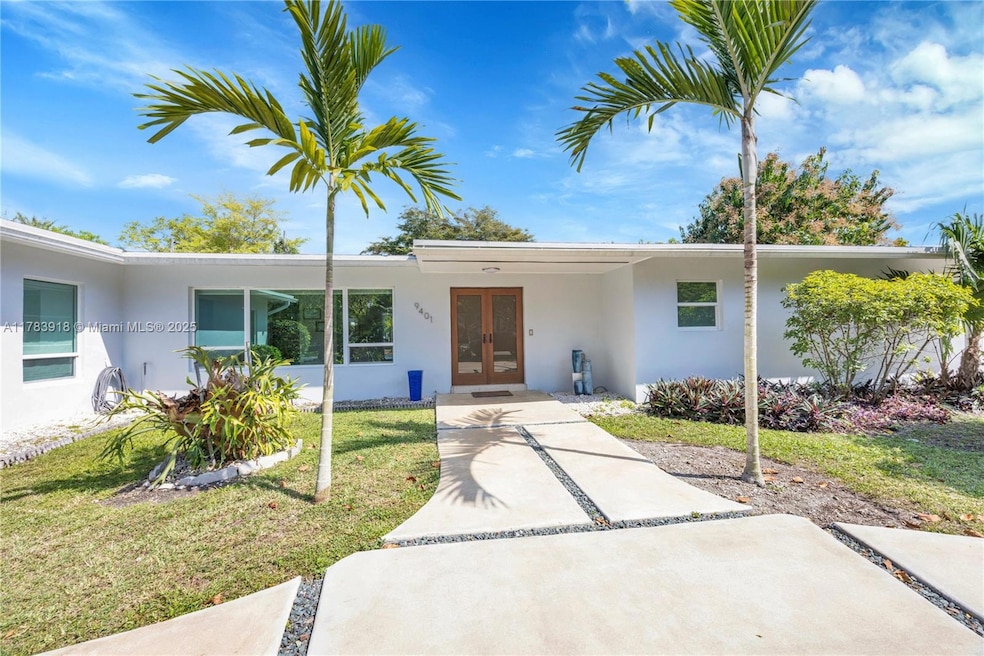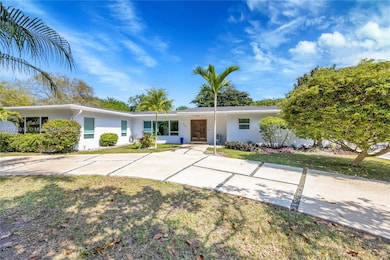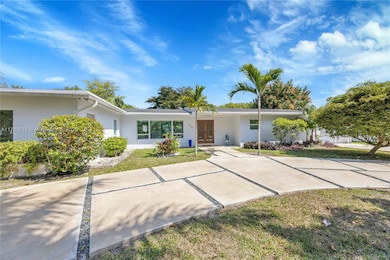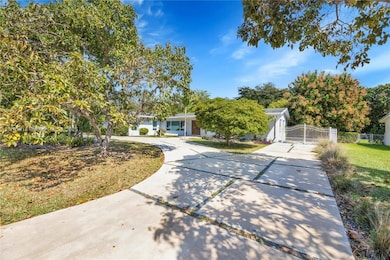
Estimated payment $12,422/month
Highlights
- Concrete Pool
- Sitting Area In Primary Bedroom
- Ranch Style House
- Pinecrest Elementary School Rated A
- Deck
- Wood Flooring
About This Home
North Pinecrest is known for its top-rated schools and stellar location - the perfect blend of urban convenience and neighborhood charm. Home features 4/3 with 1/1, 3,265 adj sf, 2-car garage on a 17,007 sf corner lot. 5th bedroom w/full bath off garage makes for a perfect guest room or home office. The heart of the home is the updated kitchen with S/S appliances, quartz countertops and a spacious breakfast bar that serves as both work space and a gathering hub for family and friends. Additional design features include porcelain tile floors with bamboo in master suite (master bath invites your personal vision), impact windows/doors, circular concrete front driveway w/additional driveway on side yard, fully fenced, custom built children’s playhouse. Minutes to Gulliver Preparatory School.
Home Details
Home Type
- Single Family
Est. Annual Taxes
- $8,407
Year Built
- Built in 1959
Lot Details
- 0.39 Acre Lot
- West Facing Home
- Fenced
- Property is zoned 2100
Parking
- 2 Car Attached Garage
- Automatic Garage Door Opener
- Circular Driveway
- Open Parking
Property Views
- Garden
- Pool
Home Design
- Ranch Style House
- Shingle Roof
Interior Spaces
- 2,508 Sq Ft Home
- Ceiling Fan
- Blinds
- Entrance Foyer
- Family or Dining Combination
- Utility Room in Garage
Kitchen
- Eat-In Kitchen
- Electric Range
- Microwave
- Dishwasher
Flooring
- Wood
- Vinyl
Bedrooms and Bathrooms
- 5 Bedrooms
- Sitting Area In Primary Bedroom
- Split Bedroom Floorplan
- Walk-In Closet
- 4 Full Bathrooms
- Jetted Tub and Shower Combination in Primary Bathroom
Laundry
- Laundry in Garage
- Dryer
- Washer
Home Security
- High Impact Windows
- High Impact Door
Pool
- Concrete Pool
- In Ground Pool
- Fence Around Pool
- Pool Equipment Stays
Outdoor Features
- Deck
- Patio
- Exterior Lighting
Schools
- Pinecrest Elementary School
- Palmetto Middle School
- Miami Palmetto High School
Utilities
- Central Heating and Cooling System
- Electric Water Heater
- Septic Tank
Community Details
- No Home Owners Association
- Barbara Park Subdivision
Listing and Financial Details
- Assessor Parcel Number 20-50-02-021-0010
Map
Home Values in the Area
Average Home Value in this Area
Tax History
| Year | Tax Paid | Tax Assessment Tax Assessment Total Assessment is a certain percentage of the fair market value that is determined by local assessors to be the total taxable value of land and additions on the property. | Land | Improvement |
|---|---|---|---|---|
| 2024 | $7,947 | $469,809 | -- | -- |
| 2023 | $7,947 | $456,126 | $0 | $0 |
| 2022 | $7,668 | $442,841 | $0 | $0 |
| 2021 | $7,633 | $429,943 | $0 | $0 |
| 2020 | $7,547 | $424,007 | $0 | $0 |
| 2019 | $7,409 | $414,475 | $0 | $0 |
| 2018 | $7,079 | $406,747 | $0 | $0 |
| 2017 | $6,869 | $398,381 | $0 | $0 |
| 2016 | $6,835 | $390,188 | $0 | $0 |
| 2015 | $6,916 | $387,476 | $0 | $0 |
| 2014 | $7,001 | $384,401 | $0 | $0 |
Property History
| Date | Event | Price | Change | Sq Ft Price |
|---|---|---|---|---|
| 04/14/2025 04/14/25 | For Sale | $2,100,000 | -- | $837 / Sq Ft |
Deed History
| Date | Type | Sale Price | Title Company |
|---|---|---|---|
| Warranty Deed | $505,000 | P & P Title Services Llc | |
| Warranty Deed | $789,000 | Attorney | |
| Warranty Deed | $335,000 | -- |
Mortgage History
| Date | Status | Loan Amount | Loan Type |
|---|---|---|---|
| Open | $130,000 | New Conventional | |
| Open | $460,000 | New Conventional | |
| Closed | $40,300 | Small Business Administration | |
| Closed | $417,000 | New Conventional | |
| Closed | $404,000 | New Conventional | |
| Previous Owner | $157,800 | Stand Alone Second | |
| Previous Owner | $631,200 | Unknown | |
| Previous Owner | $268,000 | Unknown | |
| Previous Owner | $268,000 | New Conventional |
Similar Homes in the area
Source: MIAMI REALTORS® MLS
MLS Number: A11783918
APN: 20-5002-021-0010
- 9401 SW 69th Ct
- 9701 SW 69th Ave
- 9100 SW 69th Ave
- 9101 SW 69th Ct
- 9601 SW 68th Ave
- 6990 SW 91st St
- 9400 SW 72nd Ct
- 6784 SW 97th St
- 6710 SW 92nd St
- 6675 SW 96th St
- 6902 N Kendall Dr Unit E401
- 6884 N Kendall Dr Unit C404
- 6884 N Kendall Dr Unit C407
- 6890 N Kendall Dr Unit B202
- 6890 N Kendall Dr Unit B403
- 6890 N Kendall Dr Unit B405
- 7275 SW 90th Way Unit 409
- 6575 SW 96th St
- 6666 SW 96th St
- 6886 N Kendall Dr Unit D208






