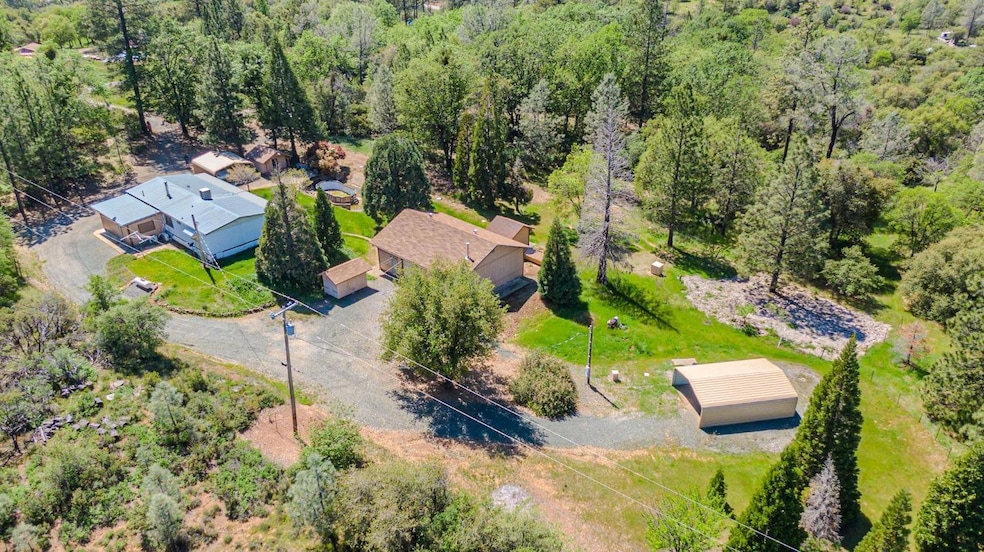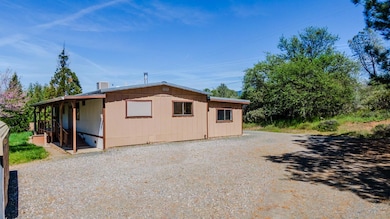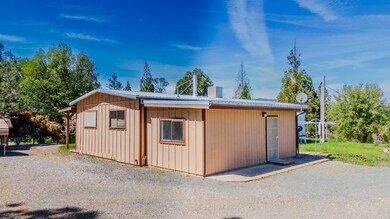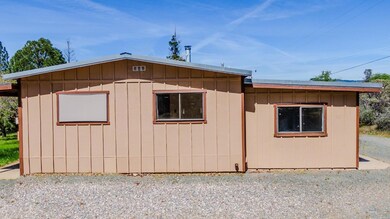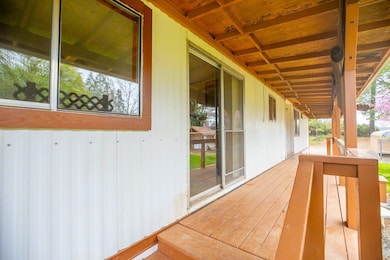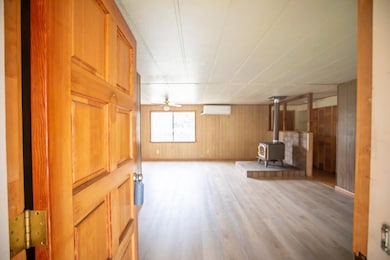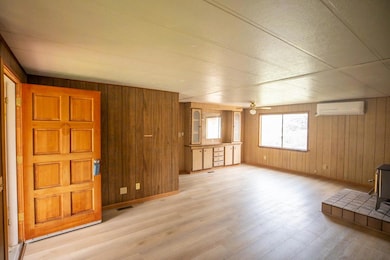Welcome to your slice of paradise! This property sits on a 10-acre lot across from Thousand Trails Lake of the Springs, a perfect place to enjoy some peace and quiet while enjoying a scenery of mother nature with a hint of wildlife. Pulling up the driveway, you will find plenty of space for parking including covered parking spaces and possible RV parking/ boat storage available. The property has a total square footage of 1440 square feet with 2 bedrooms, 2 bathrooms, office space available, and a separate area for laundry. The home is coated with new interior and exterior paint and upgraded A/C units in the living room and bedrooms. With a workshop of 1200 square feet, you can have all the space you need to work on your favorite projects or have some extra space for storage. The workshop comes with electricity, running water, a sink, and a water heater at your convenience. This property runs on well water and comes with a separate structure for your well system plus an electricity building with a new generator for backup power when necessary. Don't miss your chance to make this home yours!

