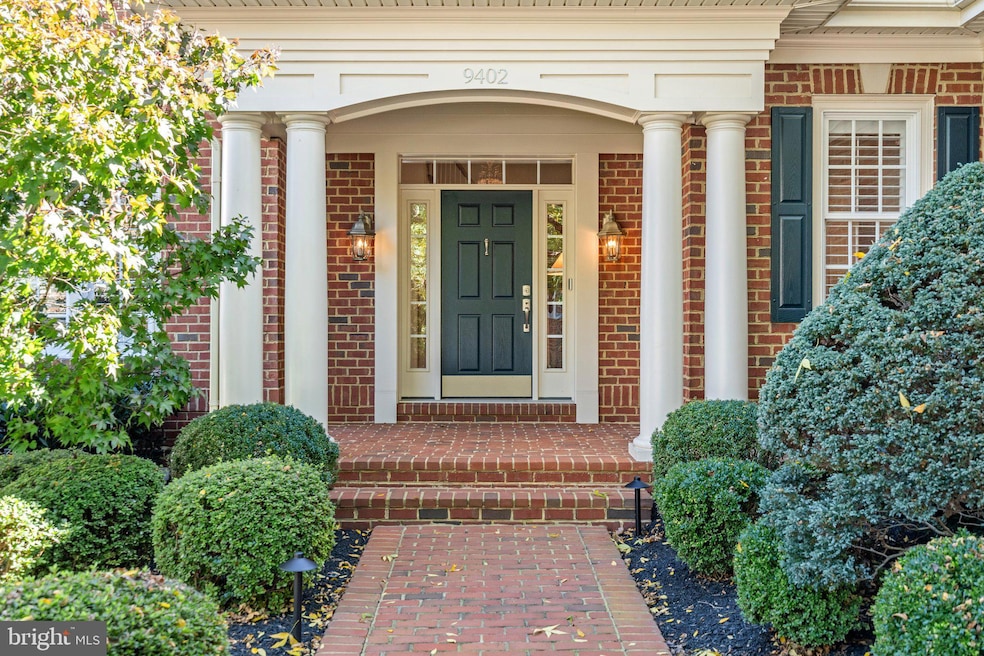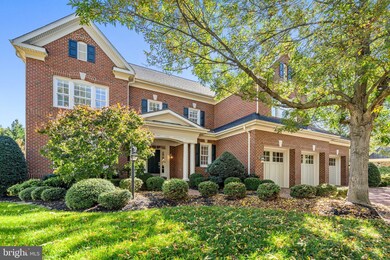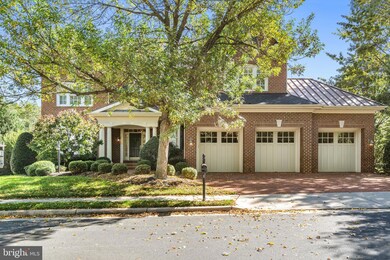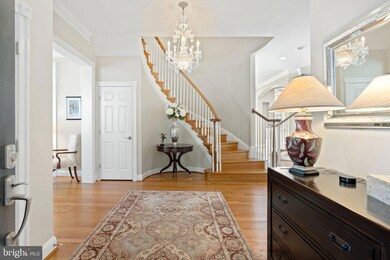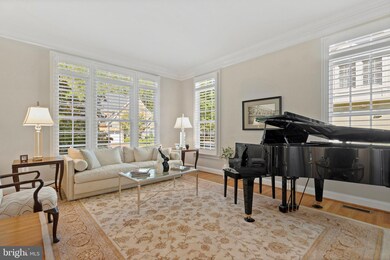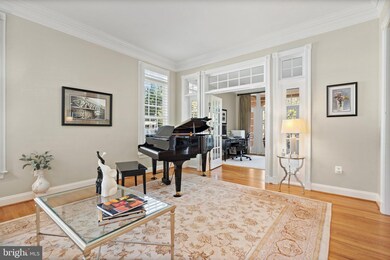
9402 Old Reserve Way Fairfax, VA 22031
Highlights
- Eat-In Gourmet Kitchen
- Commercial Range
- Deck
- Johnson Middle School Rated A
- Curved or Spiral Staircase
- Recreation Room
About This Home
As of November 2024Welcome to 9402 Old Reserve Way, a stunning and stately home located in Pickett’s Reserve, an enclave of luxury homes on the eastern edge of Fairfax City. The natural setting is complimented by the varied architecture of 88 homes, all built with hand molded brick and Wayne Dalton "Architectural Series" wood garage doors. Brick extends to the driveways, crosswalks, and lead walks. Community paths wind through stone gazebos and lead to an adjacent 15 acres of Fairfax County parkland. In addition, the 40-mile Cross County Trail can be accessed at the community ball fields, just a short distance away.....
Located on a landscaped lot adjacent to common area and a stone gazebo, the Northbourne is the largest model in the neighborhood with 5 bedrooms, 4 full, 2 half baths & 6700+ sq. ft. of finished living space plus an expansive 3 car-garage. Custom features & upgrades throughout. The main floor offers a gracious foyer and elegant curved staircase, 10’ ceilings, formal living & dining rooms, office/study opening to a private covered porch, and family room w/ fireplace & custom built-ins. The spectacular kitchen is the result of a $120,000 remodel and features professional grade appliances, 2 walk-in pantries, center island with prep sink and wine cooler & large bay windowed breakfast room with coffered ceiling. Plantation shutters on nearly all windows. Solid oak floors through-out main and upper level. Stacked closets above and below each other from the lower level to the bedroom level were designed to accommodate a future elevator.....Two separate staircases lead to the upper level. The owner’s suite boasts 2 walk-in closets, a luxury en-suite bath, and a separate sitting room w/ gas fireplace. Also, on the upper level, bedroom 2 has an en-suite bath, bedrooms 3 and 4 share a full bath + a large laundry room with built-in cabinets. On the lower walkout level find a 5th bedroom, a recently remodeled and expanded full bath ($55,000),game room, exercise room and recreation room with wet bar and walkout to a brick patio on the side of the house and a stone patio at the rear. A large deck off the family room/kitchen has stairs down to a private flagstone patio. Lush shrubs, black iron fence and mature trees create a very private rear yard......
Once recognized in Washingtonian Magazine as "one of the Best Places to Live in Fairfax", Pickett's Reserve is just a few miles from the Vienna Metro, 495, 66, Tysons Corner, the Mosaic District, Fairfax Inova Hospital and Historic Fairfax City. Luxury and location all in one. This house is a "Must See"!
Home Details
Home Type
- Single Family
Est. Annual Taxes
- $14,294
Year Built
- Built in 2004
Lot Details
- 0.25 Acre Lot
- Open Space
- West Facing Home
- Wrought Iron Fence
- Stone Retaining Walls
- Landscaped
- Extensive Hardscape
- Level Lot
- Sprinkler System
- Wooded Lot
- Backs to Trees or Woods
- Back Yard Fenced and Front Yard
- Property is in excellent condition
- Property is zoned PD-R, Res Planned Development
HOA Fees
- $83 Monthly HOA Fees
Parking
- 3 Car Direct Access Garage
- 3 Driveway Spaces
- Front Facing Garage
- Garage Door Opener
- Brick Driveway
- On-Street Parking
Home Design
- Traditional Architecture
- Brick Exterior Construction
- Architectural Shingle Roof
- Passive Radon Mitigation
- Concrete Perimeter Foundation
- Copper Plumbing
- Masonry
Interior Spaces
- Property has 3 Levels
- Traditional Floor Plan
- Wet Bar
- Curved or Spiral Staircase
- Dual Staircase
- Built-In Features
- Chair Railings
- Crown Molding
- Wainscoting
- Tray Ceiling
- Vaulted Ceiling
- Ceiling Fan
- Recessed Lighting
- 2 Fireplaces
- Fireplace Mantel
- Gas Fireplace
- Double Pane Windows
- Vinyl Clad Windows
- Double Hung Windows
- Bay Window
- Casement Windows
- Window Screens
- Double Door Entry
- French Doors
- Six Panel Doors
- Family Room Off Kitchen
- Sitting Room
- Living Room
- Formal Dining Room
- Den
- Recreation Room
- Game Room
- Home Gym
- Garden Views
Kitchen
- Eat-In Gourmet Kitchen
- Breakfast Area or Nook
- Built-In Self-Cleaning Double Oven
- Gas Oven or Range
- Commercial Range
- Six Burner Stove
- Range Hood
- Built-In Microwave
- Ice Maker
- Dishwasher
- Stainless Steel Appliances
- Kitchen Island
- Upgraded Countertops
- Disposal
Flooring
- Wood
- Carpet
Bedrooms and Bathrooms
- En-Suite Primary Bedroom
- En-Suite Bathroom
- Walk-In Closet
- Soaking Tub
- Walk-in Shower
Laundry
- Laundry Room
- Laundry on upper level
- Dryer
- Washer
Finished Basement
- Heated Basement
- Walk-Out Basement
- Basement Fills Entire Space Under The House
- Connecting Stairway
- Interior and Exterior Basement Entry
- Drainage System
- Sump Pump
- Basement Windows
Home Security
- Home Security System
- Fire and Smoke Detector
- Fire Sprinkler System
Outdoor Features
- Balcony
- Deck
- Brick Porch or Patio
- Exterior Lighting
- Rain Gutters
Schools
- Daniels Run Elementary School
- Lanier Middle School
- Fairfax High School
Utilities
- Humidifier
- 90% Forced Air Zoned Heating and Cooling System
- Programmable Thermostat
- Underground Utilities
- 200+ Amp Service
- 60 Gallon+ Natural Gas Water Heater
- Municipal Trash
- Multiple Phone Lines
- Cable TV Available
Additional Features
- Doors with lever handles
- Energy-Efficient Windows
- Suburban Location
Listing and Financial Details
- Tax Lot 82
- Assessor Parcel Number 58 1 27 082
Community Details
Overview
- Association fees include common area maintenance, management, reserve funds
- Picketts Reserve HOA
- Built by Courtland Homes
- Pickett's Reserve Subdivision, Northbourne Floorplan
- Property Manager
Amenities
- Common Area
Recreation
- Jogging Path
Map
Home Values in the Area
Average Home Value in this Area
Property History
| Date | Event | Price | Change | Sq Ft Price |
|---|---|---|---|---|
| 11/22/2024 11/22/24 | Sold | $1,950,000 | +2.7% | $291 / Sq Ft |
| 10/21/2024 10/21/24 | Pending | -- | -- | -- |
| 10/19/2024 10/19/24 | For Sale | $1,899,000 | +41.2% | $283 / Sq Ft |
| 08/25/2014 08/25/14 | Sold | $1,345,000 | 0.0% | $232 / Sq Ft |
| 06/09/2014 06/09/14 | Pending | -- | -- | -- |
| 06/05/2014 06/05/14 | For Sale | $1,345,000 | 0.0% | $232 / Sq Ft |
| 06/03/2014 06/03/14 | Off Market | $1,345,000 | -- | -- |
| 05/01/2014 05/01/14 | Pending | -- | -- | -- |
| 04/25/2014 04/25/14 | For Sale | $1,345,000 | -- | $232 / Sq Ft |
Tax History
| Year | Tax Paid | Tax Assessment Tax Assessment Total Assessment is a certain percentage of the fair market value that is determined by local assessors to be the total taxable value of land and additions on the property. | Land | Improvement |
|---|---|---|---|---|
| 2024 | $14,294 | $1,387,800 | $337,400 | $1,050,400 |
| 2023 | $14,225 | $1,387,800 | $337,400 | $1,050,400 |
| 2022 | $13,980 | $1,384,200 | $327,600 | $1,056,600 |
| 2021 | $13,185 | $1,226,500 | $327,600 | $898,900 |
| 2020 | $13,185 | $1,226,500 | $327,600 | $898,900 |
| 2019 | $13,195 | $1,227,400 | $327,600 | $899,800 |
| 2018 | $13,145 | $1,240,100 | $327,600 | $912,500 |
| 2017 | $7,111 | $1,341,700 | $327,600 | $1,014,100 |
| 2016 | $7,124 | $1,341,700 | $327,600 | $1,014,100 |
| 2015 | $14,115 | $1,341,700 | $327,600 | $1,014,100 |
| 2014 | $13,291 | $1,278,000 | $326,800 | $951,200 |
Mortgage History
| Date | Status | Loan Amount | Loan Type |
|---|---|---|---|
| Open | $1,560,000 | New Conventional | |
| Previous Owner | $1,000,000 | New Conventional | |
| Previous Owner | $734,000 | Adjustable Rate Mortgage/ARM | |
| Previous Owner | $729,750 | Adjustable Rate Mortgage/ARM |
Deed History
| Date | Type | Sale Price | Title Company |
|---|---|---|---|
| Deed | $1,950,000 | None Listed On Document | |
| Deed | $1,950,000 | None Listed On Document | |
| Interfamily Deed Transfer | -- | None Available | |
| Warranty Deed | $1,345,000 | -- |
Similar Homes in Fairfax, VA
Source: Bright MLS
MLS Number: VAFC2005224
APN: 58-1-27-082
- 9507 Shelly Krasnow Ln
- 3530 Schuerman House Dr
- 9321 Convento Terrace
- 9366 Tovito Dr
- 9319 Convento Terrace
- 9317 Convento Terrace
- 9317 Glenbrook Rd
- 9305 Hamilton Dr
- 9355 Tovito Dr
- 9354 Tovito Dr
- 9353 Tovito Dr
- 9321 Glenbrook Rd
- 9350 Tovito Dr
- 3503 Prince William Dr
- 9327 Glenbrook Rd
- 3618 Dorado Ct
- 3321 Prince William Dr
- 9430 Silver King Ct Unit 410
- 9111 Hamilton Dr
- 3733 Acosta Rd
