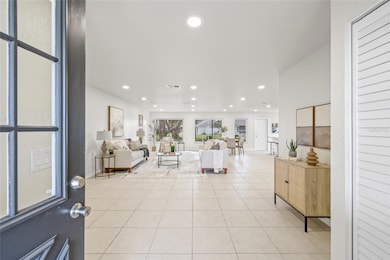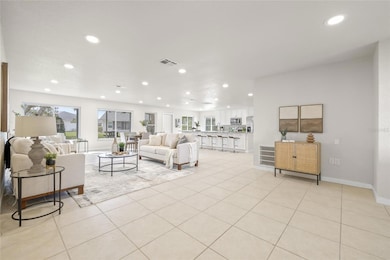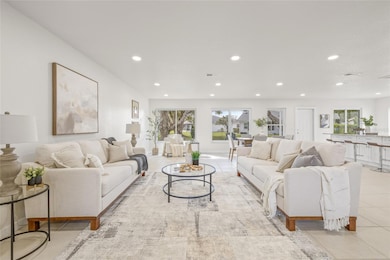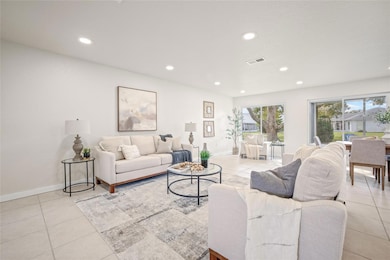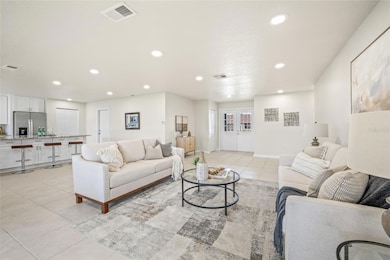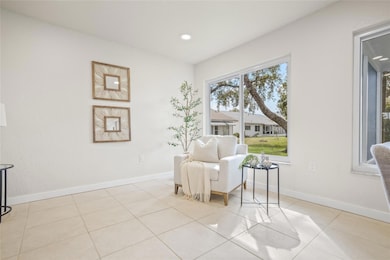
9402 Stonewall Ln New Port Richey, FL 34655
Heritage Lake NeighborhoodEstimated payment $2,106/month
Highlights
- Senior Community
- Clubhouse
- Community Pool
- Open Floorplan
- Stone Countertops
- Tennis Courts
About This Home
Welcome to this move-in ready 2-bedroom, 2-bathroom home with a 2-car garage, located in the highly sought-after Heritage Lake community. Designed for comfortable and active living, this home boasts a NEW roof, NEW A/C, a 2023 water heater, and newer windows, ensuring efficiency and peace of mind. Inside, you'll find a large open floor plan with tile flooring throughout and an abundance of natural light from oversized windows. The fully renovated kitchen is a chef’s delight, featuring new cabinets, stone countertops, new appliances, and a massive island—perfect for entertaining! Both bathrooms have been tastefully updated, and the spacious primary suite includes a walk-in closet for ample storage. Step outside to relax on the covered, screened-in porch with a ceiling fan, ideal for enjoying Florida’s beautiful weather. The home also features new sod and a sprinkler system, enhancing its curb appeal. Heritage Lake offers low HOA fees and a vibrant, social atmosphere with top-notch amenities, including a pool, hot tub, private clubhouse, shuffleboard, bocce, tennis & pickleball courts, horseshoe pits, cornhole area, billiards room, and library. The community’s clubs and social committees host a variety of events and activities, making it easy to connect with neighbors and stay engaged. Situated in a prime location, you’re just minutes from shopping, dining, medical facilities, beaches, and top attractions. Don’t miss this fantastic opportunity—schedule your showing today!
Listing Agent
NETWORTH REALTY OF TAMPA, LLC Brokerage Phone: 813-282-7444 License #3566395
Open House Schedule
-
Saturday, April 26, 202512:00 to 2:00 pm4/26/2025 12:00:00 PM +00:004/26/2025 2:00:00 PM +00:00Add to Calendar
Home Details
Home Type
- Single Family
Est. Annual Taxes
- $1,329
Year Built
- Built in 1984
Lot Details
- 6,431 Sq Ft Lot
- North Facing Home
- Property is zoned PUD
HOA Fees
- $70 Monthly HOA Fees
Parking
- 2 Car Attached Garage
- Driveway
Home Design
- Brick Exterior Construction
- Slab Foundation
- Shingle Roof
- Block Exterior
Interior Spaces
- 1,646 Sq Ft Home
- 1-Story Property
- Open Floorplan
- Ceiling Fan
- Living Room
- Laundry in Garage
Kitchen
- Eat-In Kitchen
- Range
- Microwave
- Dishwasher
- Stone Countertops
Flooring
- Carpet
- Tile
Bedrooms and Bathrooms
- 2 Bedrooms
- En-Suite Bathroom
- Walk-In Closet
- 2 Full Bathrooms
Outdoor Features
- Covered patio or porch
- Exterior Lighting
- Rain Gutters
- Private Mailbox
Schools
- Longleaf Elementary School
- River Ridge Middle School
- River Ridge High School
Utilities
- Central Heating and Cooling System
- Thermostat
- High Speed Internet
- Cable TV Available
Listing and Financial Details
- Visit Down Payment Resource Website
- Tax Lot 69
- Assessor Parcel Number 16-26-13-003.A-000.00-069.0
Community Details
Overview
- Senior Community
- Heritage Lake Community Association, Phone Number (727) 376-0021
- Heritage Lake Subdivision
- The community has rules related to deed restrictions
Amenities
- Clubhouse
Recreation
- Tennis Courts
- Pickleball Courts
- Racquetball
- Recreation Facilities
- Shuffleboard Court
- Community Pool
- Community Spa
Map
Home Values in the Area
Average Home Value in this Area
Tax History
| Year | Tax Paid | Tax Assessment Tax Assessment Total Assessment is a certain percentage of the fair market value that is determined by local assessors to be the total taxable value of land and additions on the property. | Land | Improvement |
|---|---|---|---|---|
| 2024 | $1,505 | $110,890 | -- | -- |
| 2023 | $1,329 | $107,660 | $0 | $0 |
| 2022 | $1,181 | $104,530 | $0 | $0 |
| 2021 | $1,147 | $101,490 | $29,616 | $71,874 |
| 2020 | $1,121 | $100,090 | $22,012 | $78,078 |
| 2019 | $1,091 | $97,840 | $0 | $0 |
| 2018 | $1,062 | $96,017 | $0 | $0 |
| 2017 | $1,051 | $96,017 | $0 | $0 |
| 2016 | $994 | $92,108 | $0 | $0 |
| 2015 | $1,006 | $91,468 | $0 | $0 |
| 2014 | $973 | $94,526 | $20,212 | $74,314 |
Property History
| Date | Event | Price | Change | Sq Ft Price |
|---|---|---|---|---|
| 04/23/2025 04/23/25 | Price Changed | $344,900 | -1.4% | $210 / Sq Ft |
| 02/20/2025 02/20/25 | For Sale | $349,900 | -- | $213 / Sq Ft |
Deed History
| Date | Type | Sale Price | Title Company |
|---|---|---|---|
| Warranty Deed | $200,000 | Aegis Title & Escrow Llc | |
| Warranty Deed | $180,000 | Aegis Title & Escrow Llc | |
| Interfamily Deed Transfer | -- | None Available | |
| Warranty Deed | $77,500 | -- |
Mortgage History
| Date | Status | Loan Amount | Loan Type |
|---|---|---|---|
| Previous Owner | $75,000 | Credit Line Revolving | |
| Previous Owner | $60,000 | Credit Line Revolving | |
| Previous Owner | $50,000 | New Conventional |
Similar Homes in New Port Richey, FL
Source: Stellar MLS
MLS Number: TB8351775
APN: 13-26-16-003A-00000-0690
- 4647 Gazebo Ct
- 9404 Rockbridge Cir Unit 9404
- 4644 Coachmen Rd
- 4707 Wallingford Ct
- 9336 Cape Charles Ave
- 4750 Carrington Ct
- 9332 Whitstone Ct
- 4831 Wakefield Ct
- 4836 Alamo Ct
- 9302 Trowbridge Ct
- 4819 Boonesboro Ct
- 9327 Whitstone Ct
- 9240 Tiara Ct
- 9321 Whitstone Ct
- 4961 Grist Mill Cir
- 4814 Grist Mill Cir
- 4856 Alamo Ct
- 4955 Grist Mill Cir
- 4912 Enfield Ct
- 9304 Nile Dr

