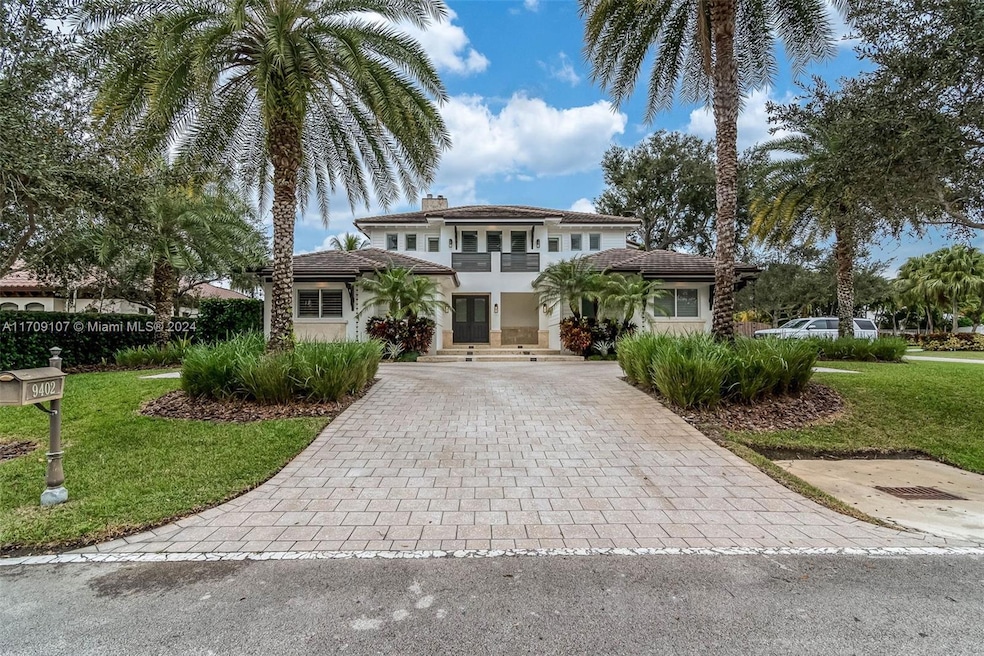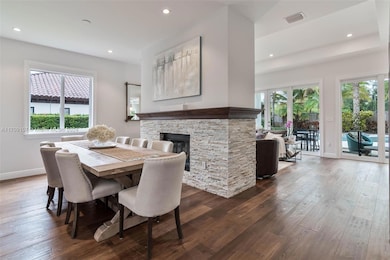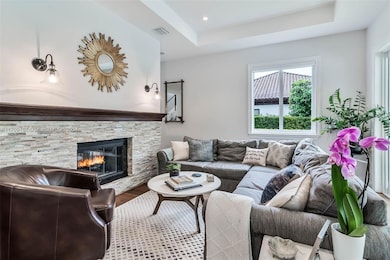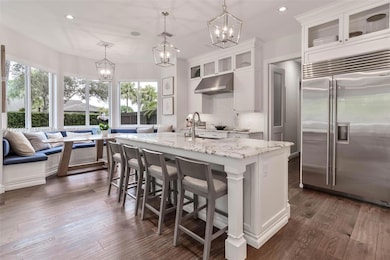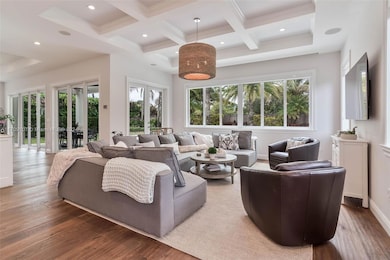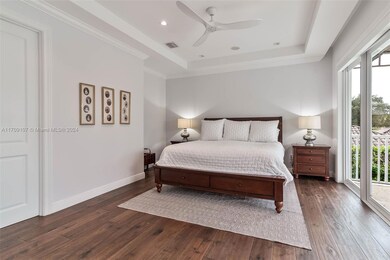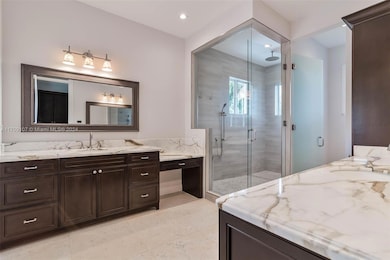
9402 SW 83rd Ave Miami, FL 33156
Downtown Kendall NeighborhoodEstimated payment $19,588/month
Highlights
- In Ground Pool
- Vaulted Ceiling
- Main Floor Bedroom
- Maid or Guest Quarters
- Wood Flooring
- Pool View
About This Home
Impeccable, Florida coastal style, 6 bdrm / 5.5 bath, 2014-custom built home in highly desirable Baptist Hospital area. Impressive double door entry. Formal living & dining rms w/ 2-sided flagstone fireplace, beautiful windows overlooking the tropical backyard. Gourmet kitchen feat. center island w/ seating, classic white cabinetry, quartz countertops, walk in pantry, built-in breakfast nook & butler’s pantry, opens to the perfect family rm area. Private first floor en-suite bdrm. Indoor laundry rm w/ adjacent en-suite bdrm. Upstairs is the lovely primary suite w/ spacious balcony, luxurious bath, double walk-in closets & coffee bar, plus 3 additional guest rms. Impact windows/ doors. Fenced yard w/ covered terrace, inviting pool w/ beach entry. Paver driveway. 2 car side entry garage.
Home Details
Home Type
- Single Family
Est. Annual Taxes
- $34,850
Year Built
- Built in 2014
Lot Details
- 0.33 Acre Lot
- East Facing Home
- Fenced
- Property is zoned 2100
Parking
- 2 Car Attached Garage
- Driveway
- Paver Block
- Open Parking
Home Design
- Flat Tile Roof
- Concrete Block And Stucco Construction
Interior Spaces
- 4,069 Sq Ft Home
- 2-Story Property
- Built-In Features
- Vaulted Ceiling
- Fireplace
- Awning
- Plantation Shutters
- French Doors
- Entrance Foyer
- Family Room
- Formal Dining Room
- Pool Views
Kitchen
- Breakfast Area or Nook
- Electric Range
- Microwave
- Dishwasher
- Snack Bar or Counter
Flooring
- Wood
- Tile
Bedrooms and Bathrooms
- 6 Bedrooms
- Main Floor Bedroom
- Primary Bedroom Upstairs
- Closet Cabinetry
- Walk-In Closet
- Maid or Guest Quarters
- Bidet
- Dual Sinks
- Shower Only
Laundry
- Laundry in Utility Room
- Dryer
- Washer
Home Security
- Complete Impact Glass
- High Impact Door
Outdoor Features
- In Ground Pool
- Balcony
- Patio
- Exterior Lighting
Schools
- Kenwood Elementary School
- Glades Middle School
- Killian Senior High School
Utilities
- Central Heating and Cooling System
- Septic Tank
Community Details
- No Home Owners Association
- Baptist Manors Subdivision
Listing and Financial Details
- Assessor Parcel Number 30-50-03-065-0010
Map
Home Values in the Area
Average Home Value in this Area
Tax History
| Year | Tax Paid | Tax Assessment Tax Assessment Total Assessment is a certain percentage of the fair market value that is determined by local assessors to be the total taxable value of land and additions on the property. | Land | Improvement |
|---|---|---|---|---|
| 2024 | $34,850 | $2,113,148 | -- | -- |
| 2023 | $34,850 | $2,051,600 | $469,359 | $1,582,241 |
| 2022 | $13,203 | $785,160 | $0 | $0 |
| 2021 | $13,200 | $762,292 | $298,683 | $463,609 |
| 2020 | $13,075 | $753,000 | $284,460 | $468,540 |
| 2019 | $13,197 | $757,932 | $284,460 | $473,472 |
| 2018 | $12,676 | $747,611 | $0 | $0 |
| 2017 | $12,585 | $732,235 | $0 | $0 |
| 2016 | $12,662 | $722,894 | $0 | $0 |
| 2015 | $12,078 | $650,879 | $0 | $0 |
| 2014 | $3,115 | $164,276 | $0 | $0 |
Property History
| Date | Event | Price | Change | Sq Ft Price |
|---|---|---|---|---|
| 03/11/2025 03/11/25 | Price Changed | $2,995,000 | -4.9% | $736 / Sq Ft |
| 12/13/2024 12/13/24 | For Sale | $3,150,000 | +26.0% | $774 / Sq Ft |
| 03/07/2022 03/07/22 | Sold | $2,500,000 | 0.0% | $614 / Sq Ft |
| 11/24/2021 11/24/21 | For Sale | $2,500,000 | -- | $614 / Sq Ft |
Deed History
| Date | Type | Sale Price | Title Company |
|---|---|---|---|
| Warranty Deed | $2,500,000 | Focus Title Group | |
| Interfamily Deed Transfer | -- | Accommodation | |
| Special Warranty Deed | -- | None Available | |
| Warranty Deed | $266,500 | Star Title Solutions Inc |
Mortgage History
| Date | Status | Loan Amount | Loan Type |
|---|---|---|---|
| Previous Owner | $626,689 | New Conventional | |
| Previous Owner | $500,000 | Credit Line Revolving | |
| Previous Owner | $650,000 | Future Advance Clause Open End Mortgage | |
| Previous Owner | $600,000 | Adjustable Rate Mortgage/ARM | |
| Previous Owner | $500,000 | Future Advance Clause Open End Mortgage |
Similar Homes in Miami, FL
Source: MIAMI REALTORS® MLS
MLS Number: A11709107
APN: 30-5003-065-0010
- 8395 SW 96th St
- 8201 SW 92nd St
- 9350 SW 81st Ave
- 8601 SW 94th St Unit 125W
- 8601 SW 94th St Unit 104W
- 9105 SW 84th Ave
- 8363 SW 98th St
- 8475 SW 94th St Unit 118E
- 8540 SW 94th St
- 8240 SW 98th St
- 8350 SW 98th St
- 9225 SW 87th Ave Unit A3
- 7930 SW 96th St
- 8431 SW 100th St
- 9925 SW 82nd Ave
- 9033 SW 78th Place
- 8620 SW 86th Ave
- 7840 SW 98th St
- 9105 SW 78th Ct
- 8120 SW 86th Terrace
