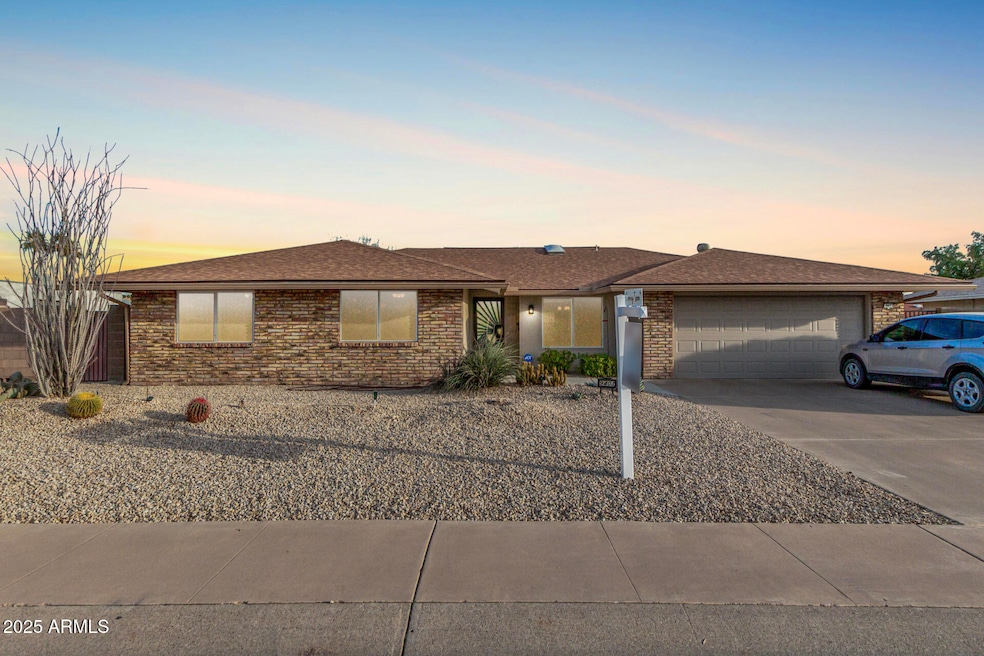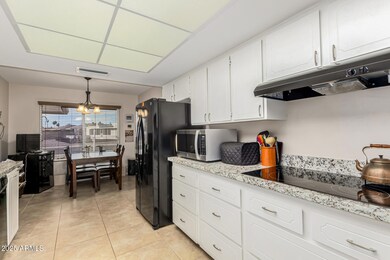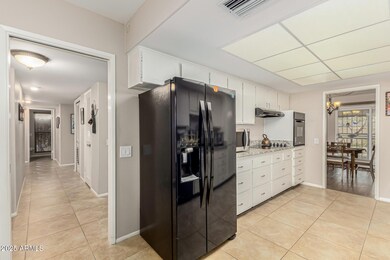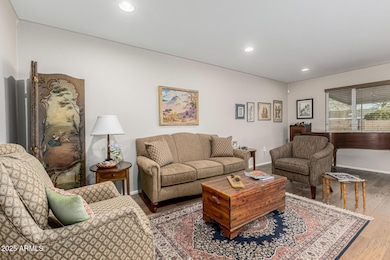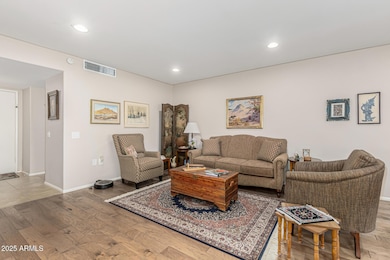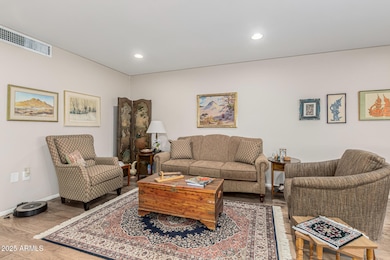
9403 W Fern Dr Unit 31 Sun City, AZ 85351
Highlights
- Golf Course Community
- Solar Power System
- Granite Countertops
- Fitness Center
- Clubhouse
- Heated Community Pool
About This Home
As of April 2025PRICE REDUCED! Immaculate 3 BR 2 BA Stanford floor plan in one of the best locations in Sun City! Nestled on a quiet street this home features tasteful updates in all the right places and a full block rear yard fencing with gate! Updated kitchen, no popcorn ceilings! This home has been beautifully maintained and updated with newer windows and inside laundry! Large living/dining room, spacious kitchen and Arizona Room for separated living spaces to enjoy for crafting or a separate entertainment center. Spacious master, & the 2 additional guest rooms feature the highly coveted Del Webb closet built in's in maximize storage. The large yard features full block wall and gated fencing with beautiful landscaping. Don't miss your rare chance to own a home on Fern Dr!
Home Details
Home Type
- Single Family
Est. Annual Taxes
- $1,288
Year Built
- Built in 1972
Lot Details
- 0.25 Acre Lot
- Block Wall Fence
HOA Fees
- $54 Monthly HOA Fees
Parking
- 2 Car Garage
Home Design
- Brick Exterior Construction
- Wood Frame Construction
- Composition Roof
Interior Spaces
- 1,832 Sq Ft Home
- 1-Story Property
- Ceiling Fan
- Double Pane Windows
- Vinyl Clad Windows
- Security System Leased
Kitchen
- Eat-In Kitchen
- Granite Countertops
Flooring
- Laminate
- Tile
Bedrooms and Bathrooms
- 3 Bedrooms
- 2 Bathrooms
Schools
- Adult Elementary And Middle School
- Adult High School
Utilities
- Cooling Available
- Heating Available
- High Speed Internet
- Cable TV Available
Additional Features
- No Interior Steps
- Solar Power System
Listing and Financial Details
- Tax Lot 21
- Assessor Parcel Number 200-94-021
Community Details
Overview
- Association fees include no fees
- Built by Del Webb
- Sun City 31 Subdivision, Stanford Floorplan
Amenities
- Clubhouse
- Recreation Room
Recreation
- Golf Course Community
- Tennis Courts
- Racquetball
- Fitness Center
- Heated Community Pool
- Community Spa
- Bike Trail
Map
Home Values in the Area
Average Home Value in this Area
Property History
| Date | Event | Price | Change | Sq Ft Price |
|---|---|---|---|---|
| 04/11/2025 04/11/25 | Sold | $350,000 | -2.8% | $191 / Sq Ft |
| 02/14/2025 02/14/25 | Price Changed | $359,900 | -7.7% | $196 / Sq Ft |
| 01/23/2025 01/23/25 | For Sale | $389,900 | +103.1% | $213 / Sq Ft |
| 12/31/2015 12/31/15 | Sold | $192,000 | -1.0% | $105 / Sq Ft |
| 11/30/2015 11/30/15 | Price Changed | $194,000 | +2.2% | $106 / Sq Ft |
| 11/30/2015 11/30/15 | Price Changed | $189,900 | -2.6% | $104 / Sq Ft |
| 11/11/2015 11/11/15 | Price Changed | $194,900 | -0.1% | $106 / Sq Ft |
| 10/29/2015 10/29/15 | For Sale | $195,000 | +122.9% | $106 / Sq Ft |
| 03/13/2012 03/13/12 | Sold | $87,500 | -12.4% | $48 / Sq Ft |
| 02/21/2012 02/21/12 | Pending | -- | -- | -- |
| 02/02/2012 02/02/12 | Price Changed | $99,900 | -4.8% | $55 / Sq Ft |
| 01/10/2012 01/10/12 | Price Changed | $104,900 | -7.3% | $57 / Sq Ft |
| 12/09/2011 12/09/11 | Price Changed | $113,200 | -4.0% | $62 / Sq Ft |
| 11/12/2011 11/12/11 | For Sale | $117,900 | -- | $64 / Sq Ft |
Tax History
| Year | Tax Paid | Tax Assessment Tax Assessment Total Assessment is a certain percentage of the fair market value that is determined by local assessors to be the total taxable value of land and additions on the property. | Land | Improvement |
|---|---|---|---|---|
| 2025 | $1,288 | $16,556 | -- | -- |
| 2024 | $1,206 | $15,768 | -- | -- |
| 2023 | $1,206 | $25,850 | $5,170 | $20,680 |
| 2022 | $1,128 | $20,330 | $4,060 | $16,270 |
| 2021 | $1,165 | $19,180 | $3,830 | $15,350 |
| 2020 | $1,133 | $17,100 | $3,420 | $13,680 |
| 2019 | $1,126 | $16,110 | $3,220 | $12,890 |
| 2018 | $1,081 | $14,750 | $2,950 | $11,800 |
| 2017 | $1,046 | $13,160 | $2,630 | $10,530 |
| 2016 | $978 | $12,430 | $2,480 | $9,950 |
| 2015 | $937 | $11,570 | $2,310 | $9,260 |
Mortgage History
| Date | Status | Loan Amount | Loan Type |
|---|---|---|---|
| Open | $210,000 | New Conventional | |
| Previous Owner | $175,000 | New Conventional | |
| Previous Owner | $153,600 | New Conventional | |
| Previous Owner | $130,000 | Purchase Money Mortgage | |
| Previous Owner | $46,900 | Stand Alone Second | |
| Previous Owner | $187,600 | New Conventional |
Deed History
| Date | Type | Sale Price | Title Company |
|---|---|---|---|
| Warranty Deed | $350,000 | Clear Title Agency Of Arizona | |
| Warranty Deed | $192,000 | First American Title Ins Co | |
| Interfamily Deed Transfer | -- | None Available | |
| Warranty Deed | -- | First American Title Ins Co | |
| Interfamily Deed Transfer | -- | First American Title Ins Co | |
| Interfamily Deed Transfer | -- | None Available | |
| Cash Sale Deed | $87,500 | Security Title Agency | |
| Trustee Deed | $118,350 | Accommodation | |
| Warranty Deed | $234,510 | First American Title Ins Co |
Similar Homes in the area
Source: Arizona Regional Multiple Listing Service (ARMLS)
MLS Number: 6804981
APN: 200-94-021
- 9319 W Glen Oaks Cir
- 9517 W Cedar Hill Cir Unit N
- 9221 W Briarwood Cir N
- 9533 W Cedar Hill Cir N
- 9502 W Cedar Hill Cir N
- 16210 N Desert Holly Dr
- 9409 W Glen Oaks Cir N
- 9611 W Glen Oaks Cir
- 9607 W Briarwood Cir
- 16413 N Orchard Hills Dr
- 16853 N Meadow Park Dr
- 15602 N Nicklaus Ln
- 9725 W Pineaire Dr
- 9526 W Briarwood Cir N
- 15809 N Bowling Green Dr
- 16801 N Pine Valley Dr
- 9206 W Hidden Valley Ln
- 9805 W Burns Dr
- 9625 W Oak Ridge Dr Unit 26
- 9701 W Oak Ridge Dr
