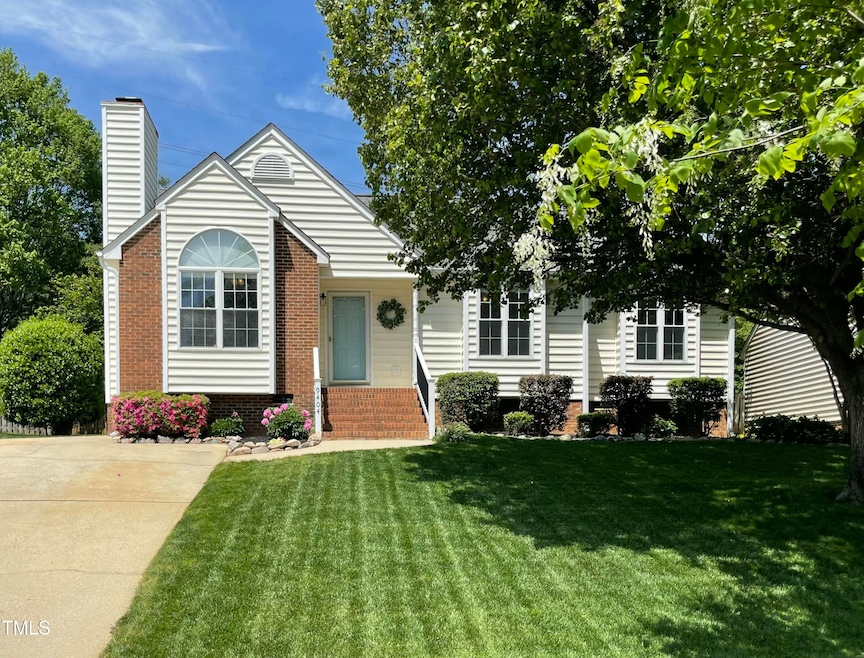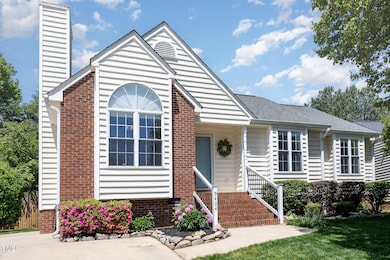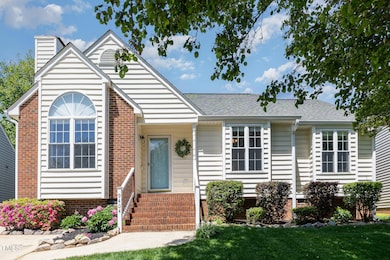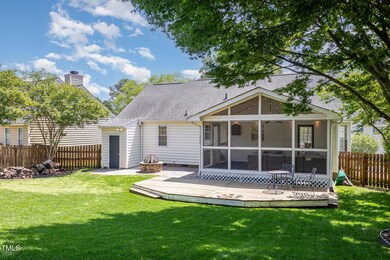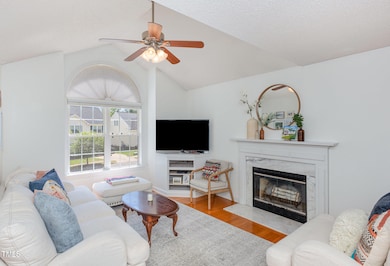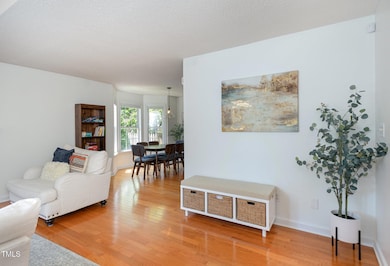
9404 Dawnshire Rd Raleigh, NC 27615
Estimated payment $2,489/month
Highlights
- Deck
- Transitional Architecture
- Wood Flooring
- Millbrook High School Rated A-
- Cathedral Ceiling
- Neighborhood Views
About This Home
Wonderful opportunity for a ranch-style home in Roswell! An open floorplan style with vaulted ceilings, fireplace and stunning natural light through the oversized living room windows. Kitchen with connecting dining area. Hardwood floors. Ceiling fans. Primary suite with vaulted ceilings dual sinks. The backyard is the true showstopper - spacious screened porch opening to a stone patio with gorgeous firepit. Additional raised deck to spread out. Fenced in yard with tons of privacy and tree lined at the back. Mature landscaping and beautifully maintained yard. All polybutylene pipes were removed and upgraded! Incredible location convenient to shopping, dining, Green Hills County Park, Durant Nature Park and I-540!
Open House Schedule
-
Sunday, April 27, 20251:00 to 3:00 pm4/27/2025 1:00:00 PM +00:004/27/2025 3:00:00 PM +00:00Add to Calendar
Home Details
Home Type
- Single Family
Est. Annual Taxes
- $2,873
Year Built
- Built in 1995
Lot Details
- 9,583 Sq Ft Lot
- Lot Dimensions are 53'x155'x81'x133'
- Wood Fence
- Landscaped
- Cleared Lot
- Back Yard Fenced and Front Yard
- Property is zoned R-6
HOA Fees
- $23 Monthly HOA Fees
Home Design
- Transitional Architecture
- Traditional Architecture
- Pillar, Post or Pier Foundation
- Permanent Foundation
- Raised Foundation
- Shingle Roof
- Vinyl Siding
Interior Spaces
- 1,260 Sq Ft Home
- 1-Story Property
- Built-In Features
- Cathedral Ceiling
- Ceiling Fan
- Recessed Lighting
- Gas Log Fireplace
- Bay Window
- Family Room with Fireplace
- Breakfast Room
- Combination Kitchen and Dining Room
- Screened Porch
- Neighborhood Views
- Pull Down Stairs to Attic
- Fire and Smoke Detector
- Laundry on main level
Kitchen
- Oven
- Electric Range
- Microwave
- Dishwasher
Flooring
- Wood
- Carpet
- Vinyl
Bedrooms and Bathrooms
- 3 Bedrooms
- 2 Full Bathrooms
- Bathtub with Shower
Parking
- 4 Parking Spaces
- Private Driveway
- Paved Parking
- 4 Open Parking Spaces
- Off-Street Parking
Outdoor Features
- Deck
- Rain Gutters
Schools
- Durant Road Elementary School
- Durant Middle School
- Millbrook High School
Utilities
- Forced Air Heating and Cooling System
- Heating System Uses Natural Gas
- Natural Gas Connected
- Electric Water Heater
Community Details
- Association fees include storm water maintenance
- Roswell HOA Cams Association, Phone Number (919) 856-1844
- Roswell Subdivision
Listing and Financial Details
- Assessor Parcel Number 1718935881
Map
Home Values in the Area
Average Home Value in this Area
Tax History
| Year | Tax Paid | Tax Assessment Tax Assessment Total Assessment is a certain percentage of the fair market value that is determined by local assessors to be the total taxable value of land and additions on the property. | Land | Improvement |
|---|---|---|---|---|
| 2024 | $2,873 | $328,502 | $135,000 | $193,502 |
| 2023 | $2,583 | $235,172 | $77,000 | $158,172 |
| 2022 | $2,401 | $235,172 | $77,000 | $158,172 |
| 2021 | $2,308 | $235,172 | $77,000 | $158,172 |
| 2020 | $2,266 | $235,172 | $77,000 | $158,172 |
| 2019 | $2,268 | $194,003 | $68,000 | $126,003 |
| 2018 | $2,140 | $194,003 | $68,000 | $126,003 |
| 2017 | $2,038 | $194,003 | $68,000 | $126,003 |
| 2016 | $1,997 | $194,003 | $68,000 | $126,003 |
| 2015 | $1,872 | $178,864 | $62,000 | $116,864 |
| 2014 | $1,776 | $178,864 | $62,000 | $116,864 |
Property History
| Date | Event | Price | Change | Sq Ft Price |
|---|---|---|---|---|
| 04/24/2025 04/24/25 | For Sale | $399,000 | -- | $317 / Sq Ft |
Deed History
| Date | Type | Sale Price | Title Company |
|---|---|---|---|
| Warranty Deed | $250,000 | None Available | |
| Warranty Deed | $196,000 | None Available | |
| Warranty Deed | $171,000 | None Available | |
| Warranty Deed | $151,000 | -- |
Mortgage History
| Date | Status | Loan Amount | Loan Type |
|---|---|---|---|
| Open | $200,000 | New Conventional | |
| Closed | $212,500 | New Conventional | |
| Previous Owner | $175,500 | New Conventional | |
| Previous Owner | $121,600 | New Conventional | |
| Previous Owner | $134,000 | New Conventional | |
| Previous Owner | $136,000 | Unknown | |
| Previous Owner | $17,050 | Credit Line Revolving | |
| Previous Owner | $136,400 | Purchase Money Mortgage | |
| Previous Owner | $104,000 | New Conventional | |
| Previous Owner | $15,700 | Credit Line Revolving | |
| Previous Owner | $105,534 | FHA |
Similar Homes in Raleigh, NC
Source: Doorify MLS
MLS Number: 10091135
APN: 1718.16-93-5881-000
- 9204 Cub Trail
- 9512 Anson Grove Ln
- 2613 Hiking Trail
- 2808 Polesdon Ct
- 8617 Canoe Ct
- 8504 Boot Ct
- 2613 Coxindale Dr
- 11011 Southwalk Ln
- 11003 Louson Place
- 2908 Bolo Trail
- 3109 Benton Cir
- 3100 Benton Cir
- 1213 Red Beech Ct
- 9301 Brookton Ct
- 8921 Walking Stick Trail
- 8913 Walking Stick Trail
- 8333 Bellingham Cir
- 2001 Carrington Dr
- 1300 Durlain Dr Unit 108
- 1301 Durlain Dr Unit 108
