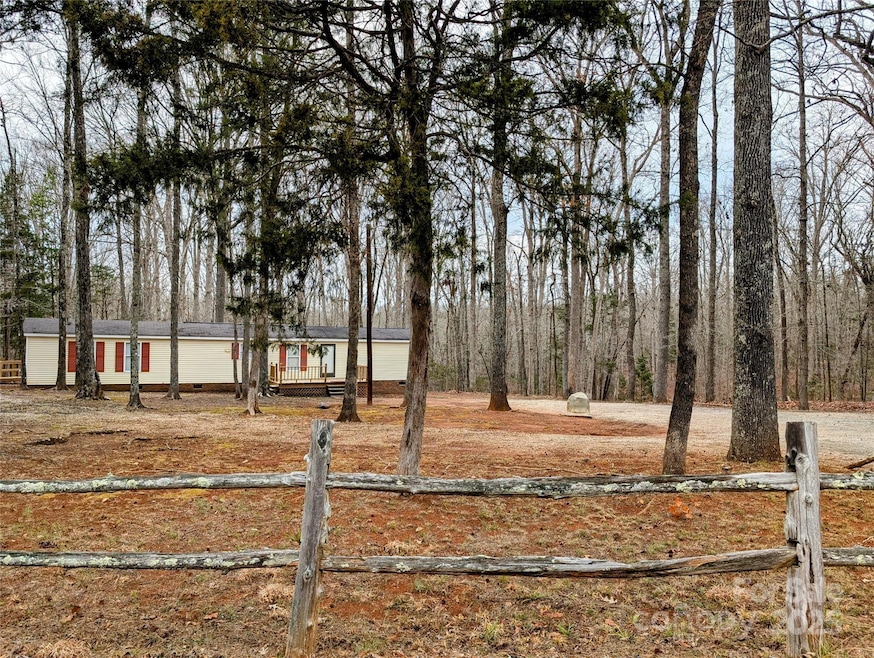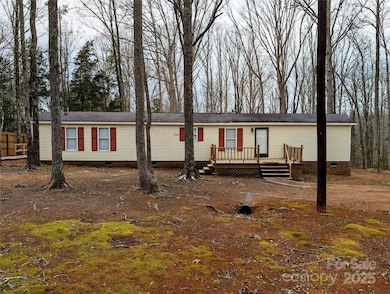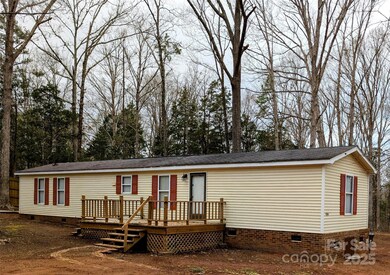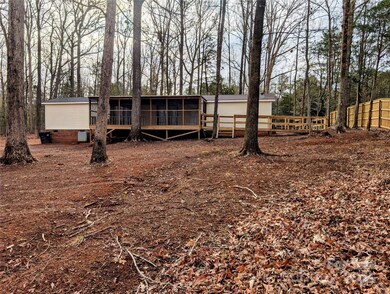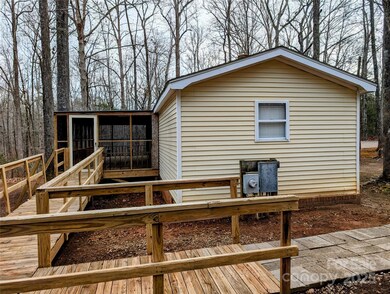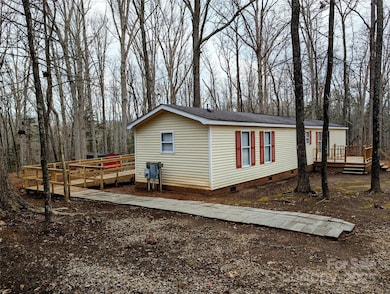9404 Mini Ranch Rd Waxhaw, NC 28173
Highlights
- Open Floorplan
- Deck
- Traditional Architecture
- Waxhaw Elementary School Rated A-
- Wooded Lot
- Screened Porch
About This Home
As of March 2025Welcome to the country! Beautifully maintained, super clean manufactured home in solid, excellent condition! Large lot with beautiful trees and secluded, quiet setting. Easy access to Waxhaw, Lancaster, Ballantyne. Spacious parking and turn around. Entry ramp at left side of house to back porch. Wide front porch deck to entry door. Immense, covered, airy, 12x28-foot rear screened porch - protected, beautiful back yard overlook. Living room flows to kitchen and dining areas. Wide open kitchen with extensive cabinets, laid out well. Roomy pantry off kitchen with laundry closet; back porch access from kitchen. Primary bedroom with ensuite full bath, generous walk-in closet. Second bedroom has great flexible space, full bath close by. Pergo laminate flooring throughout, tile in baths. All equipment is operating well. Crawl space is dry, clean, new ground plastic. Wired workshop/shed with work benches, plenty of light, storage space; floor and structure strong. Fridge, washer, dryer convey.
Last Agent to Sell the Property
Fathom Realty NC LLC Brokerage Email: dbothwell@fathomrealty.com License #300550

Property Details
Home Type
- Manufactured Home
Est. Annual Taxes
- $355
Year Built
- Built in 1991
Lot Details
- Lot Dimensions are 103x318x252x246
- Partially Fenced Property
- Sloped Lot
- Cleared Lot
- Wooded Lot
Home Design
- Traditional Architecture
- Composition Roof
- Vinyl Siding
Interior Spaces
- 938 Sq Ft Home
- 1-Story Property
- Open Floorplan
- Ceiling Fan
- Screened Porch
- Crawl Space
Kitchen
- Electric Oven
- Electric Range
- Range Hood
Flooring
- Laminate
- Tile
Bedrooms and Bathrooms
- 2 Main Level Bedrooms
- Split Bedroom Floorplan
- Walk-In Closet
- 2 Full Bathrooms
Laundry
- Laundry Room
- Dryer
- Washer
Parking
- Driveway
- 4 Open Parking Spaces
Accessible Home Design
- No Interior Steps
- More Than Two Accessible Exits
- Ramp on the main level
Outdoor Features
- Deck
- Separate Outdoor Workshop
- Outbuilding
Schools
- Waxhaw Elementary School
- Parkwood Middle School
- Parkwood High School
Utilities
- Forced Air Heating and Cooling System
- Wall Furnace
- Heat Pump System
- Heating System Uses Propane
- Electric Water Heater
- Septic Tank
- Cable TV Available
Community Details
- Triple C Mini Ranches Subdivision, Special 40 Floorplan
Listing and Financial Details
- Assessor Parcel Number 05-186-036-B
Map
Home Values in the Area
Average Home Value in this Area
Property History
| Date | Event | Price | Change | Sq Ft Price |
|---|---|---|---|---|
| 03/17/2025 03/17/25 | Sold | $192,500 | -5.6% | $205 / Sq Ft |
| 03/08/2025 03/08/25 | Pending | -- | -- | -- |
| 02/24/2025 02/24/25 | Price Changed | $204,000 | -2.9% | $217 / Sq Ft |
| 02/10/2025 02/10/25 | For Sale | $210,000 | -- | $224 / Sq Ft |
Tax History
| Year | Tax Paid | Tax Assessment Tax Assessment Total Assessment is a certain percentage of the fair market value that is determined by local assessors to be the total taxable value of land and additions on the property. | Land | Improvement |
|---|---|---|---|---|
| 2024 | $355 | $55,500 | $34,300 | $21,200 |
| 2023 | $350 | $55,500 | $34,300 | $21,200 |
| 2022 | $350 | $55,500 | $34,300 | $21,200 |
| 2021 | $349 | $55,500 | $34,300 | $21,200 |
| 2020 | $253 | $32,320 | $20,320 | $12,000 |
| 2019 | $254 | $32,320 | $20,320 | $12,000 |
| 2018 | $254 | $32,320 | $20,320 | $12,000 |
| 2017 | $266 | $32,300 | $20,300 | $12,000 |
| 2016 | $259 | $32,320 | $20,320 | $12,000 |
| 2015 | $263 | $32,320 | $20,320 | $12,000 |
| 2014 | $235 | $33,520 | $31,240 | $2,280 |
Mortgage History
| Date | Status | Loan Amount | Loan Type |
|---|---|---|---|
| Previous Owner | $45,000 | Unknown | |
| Previous Owner | $44,000 | Unknown |
Deed History
| Date | Type | Sale Price | Title Company |
|---|---|---|---|
| Warranty Deed | $192,500 | None Listed On Document | |
| Warranty Deed | $192,500 | None Listed On Document | |
| Warranty Deed | $34,000 | None Available | |
| Warranty Deed | $39,500 | -- |
Source: Canopy MLS (Canopy Realtor® Association)
MLS Number: 4221381
APN: 05-186-036-B
- 00 Stonehenge Ct
- 9226 Maggie Robinson Rd Unit 143
- 9224 Maggie Robinson Rd
- 7921 Fairmont Dr
- 7507 Waxhaw Creek Rd
- 7927 Fairmont Dr
- 8508 Tirzah Church Rd
- 0000 Mcelroy Rd Unit 168
- 8322 Loma Linda Ln
- 8115 Kingsland Dr
- 00 Cedar Circle Rd Unit 22
- 8300 Loma Linda Ln
- 9009 Quail Roost Dr
- 8327 Walkup Rd
- 00 Craig Farm Rd
- 03 Pineview Court Ln Unit 59
- 6398 Chimney Bluff Rd
- 0 Huey Rd Unit 10,11 CAR4222944
- 3713 Capricorn Rd
- A-1 George Cook Rd
