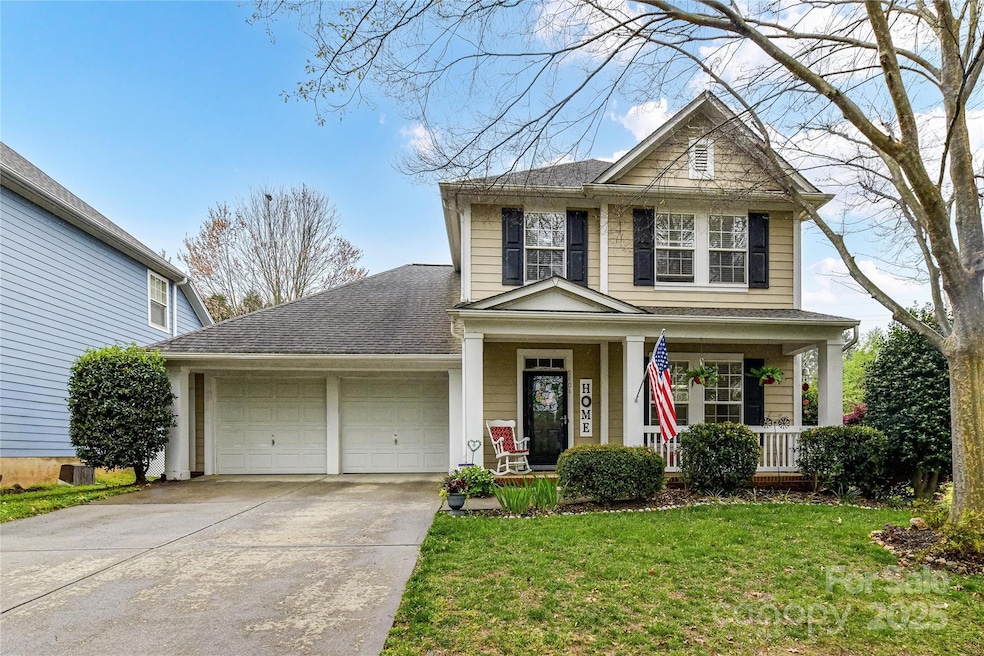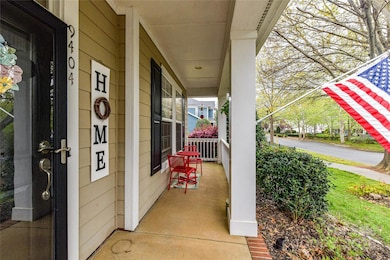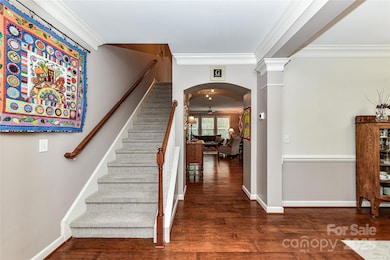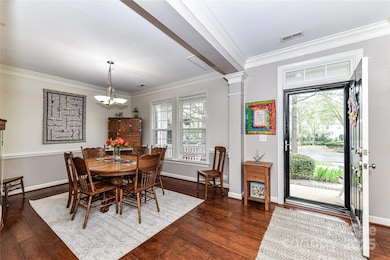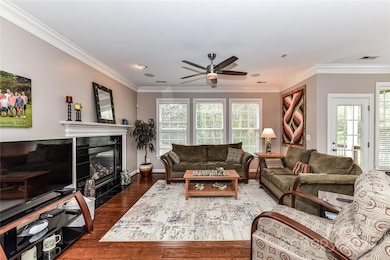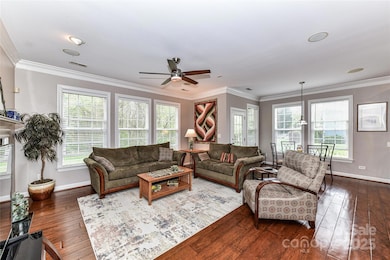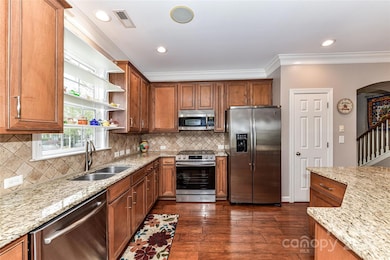
9404 Rosalyn Glen Rd Cornelius, NC 28031
Estimated payment $3,174/month
Highlights
- Open Floorplan
- Clubhouse
- Wooded Lot
- Bailey Middle School Rated A-
- Deck
- Wood Flooring
About This Home
Well-maintained, David Weekley home in the popular Westmoreland neighborhood of Cornelius. Situated on a .20 acre lot, the property has common areas to the right, rear and across the street (lovely park) .This 3BR, 2.5 bath home has lovely hardwood flooring on the main level & carpet on the upper level. New AC & Furnace in 2025 & numerous upgrades/improvements (see attachments). Chef's island kitchen w/ SS appliances, granite counters, tile backsplash, bar seating & 42" cabinets. Great room has a gas fireplace & numerous windows creating superb natural light. Large laundry room w/ cabinets on main level. Upper level features primary bedroom, plus a loft area, 2 more bedrooms & 2 full baths. Primary ensuite bathroom has garden tub, stand alone shower & dual sinks. Covered front porch & large rear deck make for wonderful exterior areas. Great location close to Lake Norman, Birkdale, I-77 & great schools. Seller is offering a $1,500 credit to buyer at closing.
Listing Agent
Keller Williams Lake Norman Brokerage Email: marylib@richards-group.net License #246140

Home Details
Home Type
- Single Family
Est. Annual Taxes
- $3,116
Year Built
- Built in 2005
Lot Details
- Lot Dimensions are 65 x 121 x 82 x 120
- Level Lot
- Open Lot
- Wooded Lot
- Property is zoned NR
HOA Fees
- $67 Monthly HOA Fees
Parking
- 2 Car Attached Garage
- Front Facing Garage
- Garage Door Opener
- Driveway
- On-Street Parking
- 2 Open Parking Spaces
Home Design
- Slab Foundation
- Composition Roof
- Hardboard
Interior Spaces
- 2-Story Property
- Open Floorplan
- Wired For Data
- Built-In Features
- Ceiling Fan
- Gas Fireplace
- Insulated Windows
- Window Treatments
- Entrance Foyer
- Great Room with Fireplace
- Pull Down Stairs to Attic
Kitchen
- Breakfast Bar
- Electric Oven
- Electric Cooktop
- Microwave
- Plumbed For Ice Maker
- Dishwasher
- Kitchen Island
- Disposal
Flooring
- Wood
- Tile
Bedrooms and Bathrooms
- 3 Bedrooms
- Walk-In Closet
- Garden Bath
Laundry
- Laundry Room
- Washer and Electric Dryer Hookup
Outdoor Features
- Deck
- Covered patio or porch
Schools
- J.V. Washam Elementary School
- Bailey Middle School
- William Amos Hough High School
Utilities
- Forced Air Zoned Heating and Cooling System
- Underground Utilities
- Gas Water Heater
- Fiber Optics Available
- Cable TV Available
Listing and Financial Details
- Assessor Parcel Number 005-115-24
Community Details
Overview
- Real Manage Association, Phone Number (866) 473-2573
- Built by David Weekley Homes
- Westmoreland Subdivision, The Ashlyn Floorplan
- Mandatory home owners association
Amenities
- Clubhouse
Recreation
- Community Playground
- Community Pool
Map
Home Values in the Area
Average Home Value in this Area
Tax History
| Year | Tax Paid | Tax Assessment Tax Assessment Total Assessment is a certain percentage of the fair market value that is determined by local assessors to be the total taxable value of land and additions on the property. | Land | Improvement |
|---|---|---|---|---|
| 2023 | $3,116 | $467,300 | $100,000 | $367,300 |
| 2022 | $2,588 | $300,200 | $95,000 | $205,200 |
| 2021 | $2,558 | $300,200 | $95,000 | $205,200 |
| 2020 | $2,558 | $300,200 | $95,000 | $205,200 |
| 2019 | $2,552 | $300,200 | $95,000 | $205,200 |
| 2018 | $2,277 | $208,600 | $50,000 | $158,600 |
| 2017 | $2,257 | $208,600 | $50,000 | $158,600 |
| 2016 | $2,254 | $208,600 | $50,000 | $158,600 |
| 2015 | $2,219 | $208,600 | $50,000 | $158,600 |
| 2014 | $2,217 | $0 | $0 | $0 |
Property History
| Date | Event | Price | Change | Sq Ft Price |
|---|---|---|---|---|
| 04/21/2025 04/21/25 | Price Changed | $510,000 | -1.2% | $242 / Sq Ft |
| 04/05/2025 04/05/25 | For Sale | $516,000 | +14.7% | $245 / Sq Ft |
| 07/08/2022 07/08/22 | Sold | $450,000 | 0.0% | $215 / Sq Ft |
| 04/22/2022 04/22/22 | For Sale | $450,000 | 0.0% | $215 / Sq Ft |
| 07/07/2018 07/07/18 | Rented | $1,700 | 0.0% | -- |
| 07/02/2018 07/02/18 | For Rent | $1,700 | +3.0% | -- |
| 03/20/2015 03/20/15 | Rented | $1,650 | 0.0% | -- |
| 02/16/2015 02/16/15 | Under Contract | -- | -- | -- |
| 01/21/2015 01/21/15 | For Rent | $1,650 | +3.1% | -- |
| 12/05/2013 12/05/13 | Rented | $1,600 | 0.0% | -- |
| 12/05/2013 12/05/13 | For Rent | $1,600 | -- | -- |
Deed History
| Date | Type | Sale Price | Title Company |
|---|---|---|---|
| Warranty Deed | $455,000 | Bridgetrust Title | |
| Warranty Deed | $267,000 | None Available | |
| Warranty Deed | $46,000 | -- |
Mortgage History
| Date | Status | Loan Amount | Loan Type |
|---|---|---|---|
| Open | $432,250 | New Conventional | |
| Previous Owner | $253,404 | Purchase Money Mortgage | |
| Previous Owner | $80,000,000 | Purchase Money Mortgage |
Similar Homes in Cornelius, NC
Source: Canopy MLS (Canopy Realtor® Association)
MLS Number: 4238620
APN: 005-115-24
- 18845 Cloverstone Cir
- 18819 Cloverstone Cir Unit 28
- 17335 Harbor Walk Dr
- 18935 Cloverstone Cir
- 8925 Rosalyn Glen Rd Unit 106
- 8244 Viewpoint Ln
- 12152 Cambridge Square Dr
- 17123 Doe Valley Ct Unit 17123
- 18525 Mizzenmast Ave Unit 50
- 19228 Brookgreen Garden Place
- 18800 Nantz Rd
- 8722 Arrowhead Place Ln
- 18758 Silver Quay Dr Unit 31
- 19531 Deer Valley Dr
- 19725 Deer Valley Dr Unit 19725
- 18731 Ramsey Cove Dr Unit 72
- 19411 Greentree Way
- 16746 Amberside Rd E Unit 16746
- 19510 Deer Valley Dr
- 18409 Harborside Dr Unit 10
