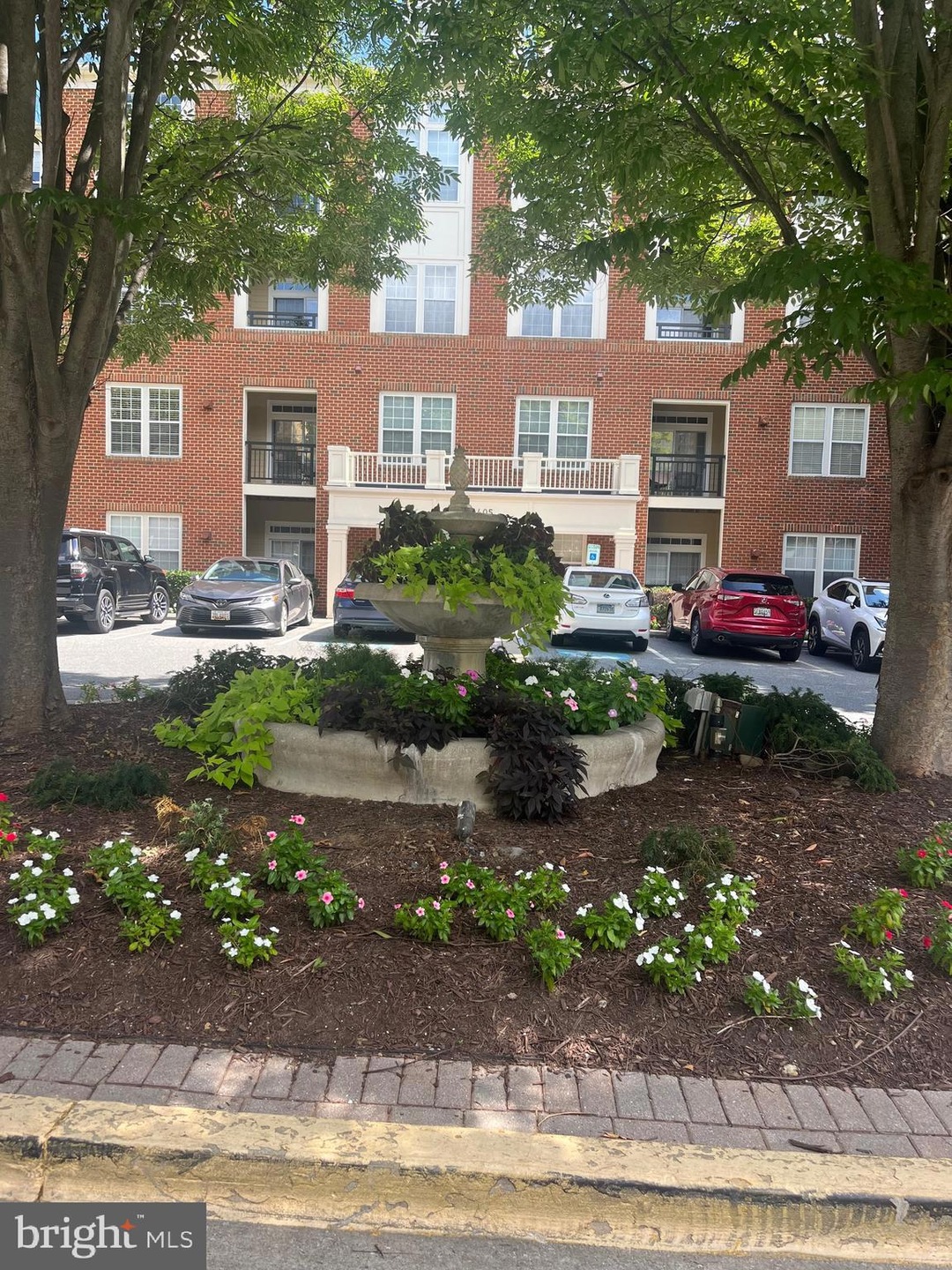
Residences of Fallsgrove 9405 Blackwell Rd Unit 310 Rockville, MD 20850
West Rockville NeighborhoodHighlights
- Fitness Center
- Colonial Architecture
- Engineered Wood Flooring
- Ritchie Park Elementary School Rated A
- Clubhouse
- 4-minute walk to Fallsgrove Park
About This Home
As of November 2024Another gem over at Fallsgrove Condominiums! This 1752 sq. ft. 3 bedrooms and two full baths is being sold by original owner. While the stainless steel appliances are all original (20 years) they are still in working condition! The HVAC was installed in 2022, hot water heater, 2022, and air conditioning, 2021. The beautiful mahogany flooring extends from foyer throughout the kitchen with its own separate pantry. There is an abundance of cabinet and counter space with its own breakfast area with access to the balcony. Step into the expansive living/dining room with crown molding. Recessed lighting. You have your own separate laundry/storage room which holds quite a bit of storage as well as an oversized attached one car garage with tandem parking gaining access from inside the bldg. The home is being sold in "as is" condition but is in very good condition! I can't say enough good things about the neighborhood because I live there! :-)
Property Details
Home Type
- Condominium
Est. Annual Taxes
- $6,320
Year Built
- Built in 2004
HOA Fees
- $532 Monthly HOA Fees
Parking
- 1 Car Direct Access Garage
- Parking Storage or Cabinetry
- Garage Door Opener
Home Design
- Colonial Architecture
- Brick Exterior Construction
Interior Spaces
- 1,752 Sq Ft Home
- Property has 1 Level
- Entrance Foyer
- Living Room
- Breakfast Room
- Dining Room
Flooring
- Engineered Wood
- Wall to Wall Carpet
Bedrooms and Bathrooms
- 3 Main Level Bedrooms
- En-Suite Primary Bedroom
- 2 Full Bathrooms
Laundry
- Laundry Room
- Washer and Dryer Hookup
Schools
- Richard Montgomery High School
Utilities
- Forced Air Heating and Cooling System
- Natural Gas Water Heater
- Cable TV Available
Additional Features
- Accessible Elevator Installed
Listing and Financial Details
- Assessor Parcel Number 160403443735
Community Details
Overview
- Association fees include common area maintenance, sewer, trash, water
- Low-Rise Condominium
- Abaris Real Estate Mgmt. Condos
- Built by Bozzuto
- Fallsgrove Subdivision
- Property Manager
Amenities
- Clubhouse
- Community Center
Recreation
Pet Policy
- Dogs and Cats Allowed
Map
About Residences of Fallsgrove
Home Values in the Area
Average Home Value in this Area
Property History
| Date | Event | Price | Change | Sq Ft Price |
|---|---|---|---|---|
| 11/07/2024 11/07/24 | Sold | $650,000 | +1.6% | $371 / Sq Ft |
| 09/04/2024 09/04/24 | Pending | -- | -- | -- |
| 09/02/2024 09/02/24 | For Sale | $639,500 | -- | $365 / Sq Ft |
Tax History
| Year | Tax Paid | Tax Assessment Tax Assessment Total Assessment is a certain percentage of the fair market value that is determined by local assessors to be the total taxable value of land and additions on the property. | Land | Improvement |
|---|---|---|---|---|
| 2024 | $6,440 | $476,667 | $0 | $0 |
| 2023 | $5,628 | $470,000 | $141,000 | $329,000 |
| 2022 | $5,932 | $460,000 | $0 | $0 |
| 2021 | $5,219 | $450,000 | $0 | $0 |
| 2020 | $10,144 | $440,000 | $132,000 | $308,000 |
| 2019 | $4,873 | $423,333 | $0 | $0 |
| 2018 | $4,686 | $406,667 | $0 | $0 |
| 2017 | $2,059 | $390,000 | $0 | $0 |
| 2016 | $4,144 | $385,000 | $0 | $0 |
| 2015 | $4,144 | $380,000 | $0 | $0 |
| 2014 | $4,144 | $375,000 | $0 | $0 |
Mortgage History
| Date | Status | Loan Amount | Loan Type |
|---|---|---|---|
| Previous Owner | $248,000 | Commercial | |
| Previous Owner | $196,500 | Stand Alone Refi Refinance Of Original Loan |
Deed History
| Date | Type | Sale Price | Title Company |
|---|---|---|---|
| Deed | $650,000 | Title Resources Guaranty | |
| Deed | $650,000 | Title Resources Guaranty | |
| Interfamily Deed Transfer | -- | None Available | |
| Deed | $413,646 | -- | |
| Deed | $413,646 | -- |
Similar Homes in the area
Source: Bright MLS
MLS Number: MDMC2146094
APN: 04-03443735
- 701 Fallsgrove Dr Unit 314
- 701 Fallsgrove Dr Unit 408
- 912 Oak Knoll Terrace
- 353 Fallsgrove Dr Unit A
- 343 Fallsgrove Dr Unit A
- 302 Fallsgrove Dr
- 305 Prettyman Dr Unit 85
- 400 Long Trail Terrace
- 103 Prettyman Dr
- 102 Deep Trail Ln
- 4 Hawthorn Ct
- 2612 Northrup Dr
- 942 King Farm Blvd
- 862 Azalea Dr Unit 20-862
- 863 King Farm Blvd
- 14209 Marian Dr
- 845 Azalea Dr Unit 27-845
- 4921 Purdy Alley
- 1009 Rockwell Ave
- 14923 Dispatch St
