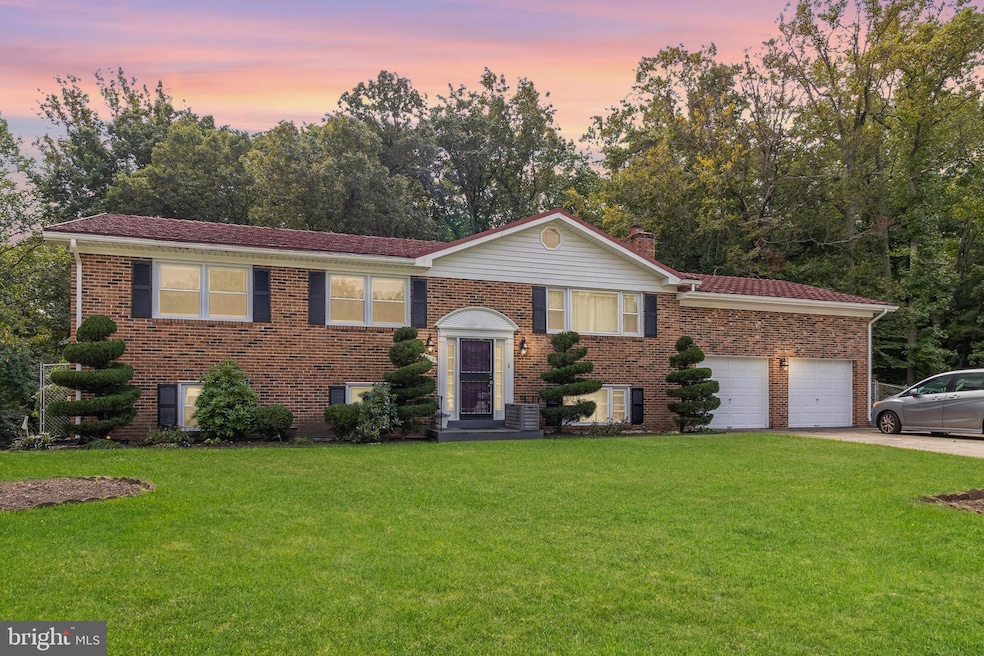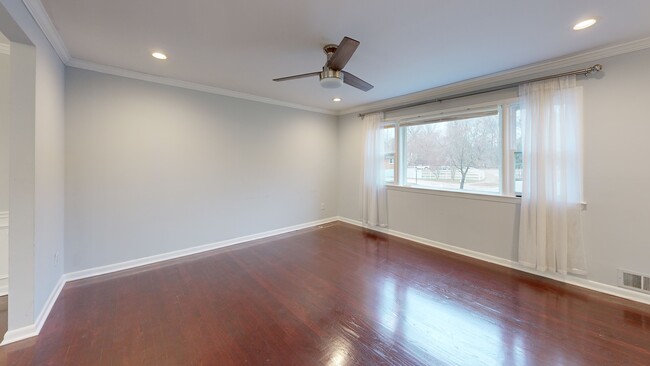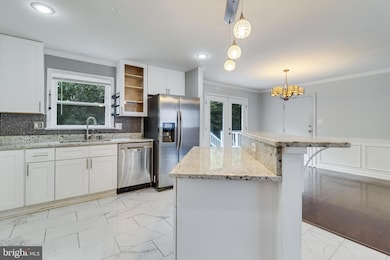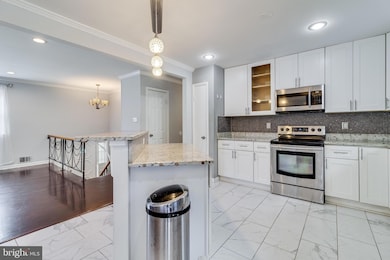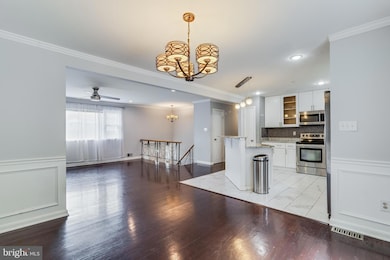
9405 Garden Cir Clinton, MD 20735
Estimated payment $3,361/month
Highlights
- Second Kitchen
- Open Floorplan
- Stream or River on Lot
- View of Trees or Woods
- Deck
- Partially Wooded Lot
About This Home
**Back on Market - Buyer Failed to perform**
Welcome home to this spacious, updated brick-front split foyer on a quiet cul-de-sac, backing to a serene wooded lot with a stream. Featuring 5 bedrooms, 3 bathrooms, gleaming hardwood floors, and a gorgeous open-concept kitchen, this home is move-in ready.
Recent upgrades in the last four years include energy-efficient windows (23 total), newly installed French doors leading to a large deck with peaceful wooded views, a new 80-gallon energy-efficient water heater (2024), and an electric infrared fireplace. The home is also part of PEPCO's Gold Star Energy Home Program for added efficiency.
Roof is a durable Gable-style metal roof (lasts 4x longer than traditional roofs),
The lower level offers 2 bedrooms, a full bath, a second kitchen, and a separate entrance, ideal for an in-law suite or rental income. The oversized garage and generous parking provide plenty of space. This double lot retreat offers privacy, nature, and modern comfort—a true oasis!
Home Details
Home Type
- Single Family
Est. Annual Taxes
- $6,232
Year Built
- Built in 1973
Lot Details
- 0.43 Acre Lot
- Back Yard Fenced
- Chain Link Fence
- Partially Wooded Lot
- Backs to Trees or Woods
- Property is zoned RSF95
Parking
- 2 Car Direct Access Garage
- 4 Driveway Spaces
- Oversized Parking
- Front Facing Garage
- Garage Door Opener
- On-Street Parking
Home Design
- Split Foyer
- Brick Exterior Construction
- Metal Roof
Interior Spaces
- Property has 1 Level
- Open Floorplan
- Ceiling Fan
- Recessed Lighting
- Electric Fireplace
- Family Room Off Kitchen
- Formal Dining Room
- Carpet
- Views of Woods
Kitchen
- Second Kitchen
- Breakfast Area or Nook
- Electric Oven or Range
- Built-In Microwave
- Dishwasher
- Stainless Steel Appliances
- Upgraded Countertops
- Disposal
Bedrooms and Bathrooms
- Bathtub with Shower
- Walk-in Shower
Laundry
- Laundry on lower level
- Dryer
- Washer
Finished Basement
- Heated Basement
- Walk-Out Basement
- Basement Fills Entire Space Under The House
- Connecting Stairway
- Interior and Exterior Basement Entry
- Basement Windows
Home Security
- Fire and Smoke Detector
- Flood Lights
Outdoor Features
- Stream or River on Lot
- Deck
- Patio
Utilities
- Central Air
- Heat Pump System
- Electric Water Heater
Community Details
- No Home Owners Association
- Surratts Gardens Subdivision
Listing and Financial Details
- Tax Lot 63
- Assessor Parcel Number 17090975383
Map
Home Values in the Area
Average Home Value in this Area
Tax History
| Year | Tax Paid | Tax Assessment Tax Assessment Total Assessment is a certain percentage of the fair market value that is determined by local assessors to be the total taxable value of land and additions on the property. | Land | Improvement |
|---|---|---|---|---|
| 2024 | $6,373 | $419,433 | $0 | $0 |
| 2023 | $6,122 | $391,667 | $0 | $0 |
| 2022 | $5,805 | $363,900 | $92,600 | $271,300 |
| 2021 | $5,552 | $346,833 | $0 | $0 |
| 2020 | $10,596 | $329,767 | $0 | $0 |
| 2019 | $4,478 | $312,700 | $91,300 | $221,400 |
| 2018 | $4,658 | $295,367 | $0 | $0 |
| 2017 | $4,272 | $278,033 | $0 | $0 |
| 2016 | -- | $260,700 | $0 | $0 |
| 2015 | $3,833 | $255,000 | $0 | $0 |
| 2014 | $3,833 | $249,300 | $0 | $0 |
Property History
| Date | Event | Price | Change | Sq Ft Price |
|---|---|---|---|---|
| 04/17/2025 04/17/25 | Pending | -- | -- | -- |
| 04/09/2025 04/09/25 | Price Changed | $510,000 | -1.9% | $183 / Sq Ft |
| 03/22/2025 03/22/25 | For Sale | $520,000 | 0.0% | $187 / Sq Ft |
| 01/26/2025 01/26/25 | Pending | -- | -- | -- |
| 01/08/2025 01/08/25 | Price Changed | $520,000 | -1.0% | $187 / Sq Ft |
| 12/26/2024 12/26/24 | Price Changed | $525,000 | 0.0% | $189 / Sq Ft |
| 12/26/2024 12/26/24 | For Sale | $525,000 | -1.9% | $189 / Sq Ft |
| 12/12/2024 12/12/24 | Pending | -- | -- | -- |
| 11/29/2024 11/29/24 | Price Changed | $534,900 | -0.9% | $192 / Sq Ft |
| 10/11/2024 10/11/24 | Price Changed | $539,500 | -1.2% | $194 / Sq Ft |
| 10/05/2024 10/05/24 | For Sale | $545,900 | 0.0% | $196 / Sq Ft |
| 09/11/2023 09/11/23 | Rented | $2,150 | 0.0% | -- |
| 07/03/2023 07/03/23 | For Rent | $2,150 | +22.9% | -- |
| 04/15/2021 04/15/21 | Rented | $1,750 | 0.0% | -- |
| 04/13/2021 04/13/21 | Under Contract | -- | -- | -- |
| 04/11/2021 04/11/21 | For Rent | $1,750 | 0.0% | -- |
| 04/08/2021 04/08/21 | Under Contract | -- | -- | -- |
| 03/16/2021 03/16/21 | Price Changed | $1,750 | -5.4% | $1 / Sq Ft |
| 02/26/2021 02/26/21 | For Rent | $1,850 | 0.0% | -- |
| 10/16/2020 10/16/20 | Sold | $397,500 | -3.0% | $143 / Sq Ft |
| 09/24/2020 09/24/20 | Pending | -- | -- | -- |
| 09/20/2020 09/20/20 | For Sale | $409,900 | +58.6% | $147 / Sq Ft |
| 02/23/2015 02/23/15 | Sold | $258,500 | -4.2% | $186 / Sq Ft |
| 01/01/2015 01/01/15 | Pending | -- | -- | -- |
| 12/23/2014 12/23/14 | Price Changed | $269,900 | -3.6% | $194 / Sq Ft |
| 12/09/2014 12/09/14 | Price Changed | $279,900 | -6.7% | $201 / Sq Ft |
| 10/28/2014 10/28/14 | Price Changed | $299,900 | -7.7% | $215 / Sq Ft |
| 09/25/2014 09/25/14 | Price Changed | $324,900 | -90.0% | $233 / Sq Ft |
| 09/24/2014 09/24/14 | For Sale | $3,249,000 | -- | $2,334 / Sq Ft |
Deed History
| Date | Type | Sale Price | Title Company |
|---|---|---|---|
| Deed | $397,500 | Charter Title Llc | |
| Special Warranty Deed | $258,500 | Fidelity Natl Title Ins Co | |
| Deed In Lieu Of Foreclosure | $417,000 | None Available | |
| Deed In Lieu Of Foreclosure | $417,000 | None Available | |
| Deed | -- | -- | |
| Deed | -- | -- | |
| Deed | $417,000 | -- | |
| Deed | $417,000 | -- | |
| Deed | $42,600 | -- |
Mortgage History
| Date | Status | Loan Amount | Loan Type |
|---|---|---|---|
| Open | $377,625 | New Conventional | |
| Previous Owner | $245,500 | New Conventional | |
| Previous Owner | $417,000 | Purchase Money Mortgage | |
| Previous Owner | $417,000 | Purchase Money Mortgage |
About the Listing Agent

I look forward to helping you achieve your real estate dreams. I have over 17 years of real estate experience and have been through all the highs and lows of the real estate market. My focus on customer service, education and training gives my clients the advantage when selling, buying or investing in real estate. I put clients first, so much so that over 80% of my business is by referral from friends, family and past clients! I offer the latest technology to make your experience easy as
Lisa's Other Listings
Source: Bright MLS
MLS Number: MDPG2125482
APN: 09-0975383
- 9403 Garden Cir
- 9113 Dixon Dr
- 9123 Susan Ln
- 9113 Greenfield Ln
- F Gwynndale Dr
- 5502 Trent St
- 8804 Woodyard Station Rd
- 5015 Salima St
- 9709 Piscataway Rd
- 6112 Armor Dr
- 5314 Vienna Dr
- 6107 Armor Dr
- 9705 Temple Hill Rd
- 5400 San Juan Dr
- 5409 Chris Mar Ave
- 6422 Horseshoe Rd
- 8604 Adios St
- 8601 Pretoria Ct
- 4811 Oahu St
- 5209 Sumter Ct
