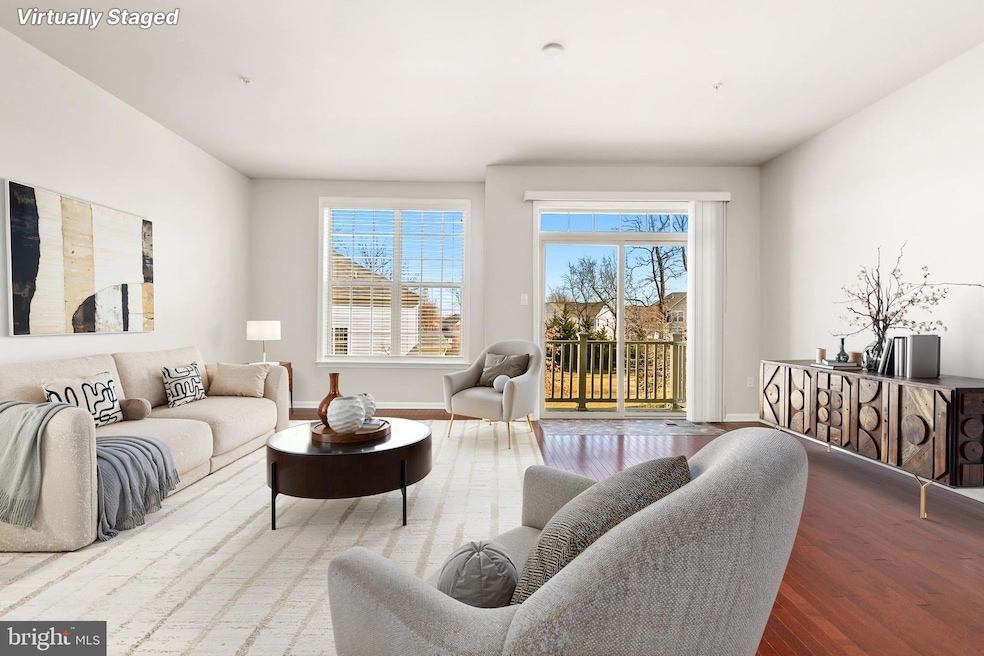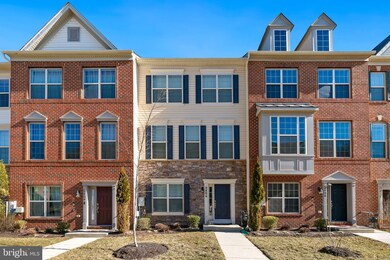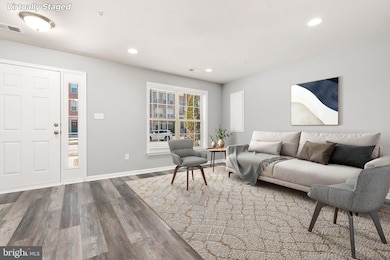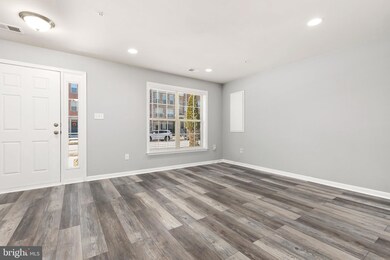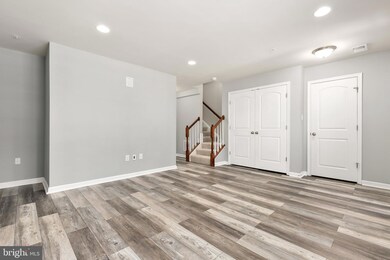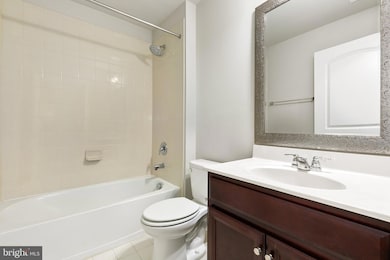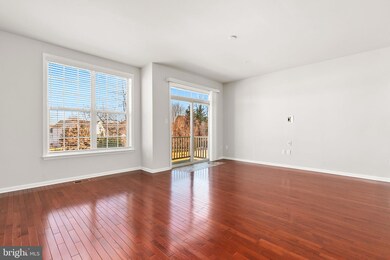
9406 Geaton Park Place Lanham, MD 20706
Glenarden NeighborhoodEstimated payment $3,539/month
Highlights
- Gourmet Kitchen
- Contemporary Architecture
- Upgraded Countertops
- Open Floorplan
- Wood Flooring
- Community Pool
About This Home
Welcome to this stunning 3-bedroom, 3.5-bath townhome, built in 2018 by renowned builder DR Horton. Thoughtfully designed for modern living, this freshly painted home offers stylish finishes, flexible spaces, and unbeatable convenience. The ground floor opens to a versatile living area with recessed lights and a full bath for added flexibility. Access the rear-entry two-car garage directly from this level, offering secure parking and additional storage. The heart of the home is a bright, open-concept space perfect for both daily living and entertaining. Rich hardwood floors flow throughout the living, dining, and kitchen areas, creating warmth and continuity. The chef’s kitchen is a true standout, featuring granite countertops, elegant Tahoe Maple Espresso cabinets, and a large island. The living area opens to a rear balcony, perfect for morning coffee. A convenient half bath completes this level. Retreat to the spacious primary suite with a private en-suite bath and a generous walk-in closet. Two additional bedrooms, a well-appointed hall bath, and a laundry area offer convenience and comfort for everyone. Brand-new carpeting on the stairs and throughout the upper bedroom level adds a fresh, cozy touch. This vibrant community offers resort-style amenities designed for recreation and relaxation. Residents enjoy key-fob access control to the clubhouse, a fully equipped fitness gym, and a sparkling community pool—perfect for warm summer days. Outdoor enthusiasts can take advantage of the basketball and tennis courts, with a brand-new pickleball court coming soon, adding even more opportunities for fun and fitness. Ideally situated just off I-495, this home offers easy access to major routes and is only 2.5 miles from the Largo Metro, which makes commuting effortless. It is also conveniently located directly across from Woodmore Shopping Centre, providing endless shopping options, dining, and entertainment.
Listing Agent
Emily Cottone
Redfin Corp License #665441

Townhouse Details
Home Type
- Townhome
Est. Annual Taxes
- $7,087
Year Built
- Built in 2018
HOA Fees
- $157 Monthly HOA Fees
Parking
- 2 Car Direct Access Garage
- Rear-Facing Garage
- Garage Door Opener
- On-Street Parking
Home Design
- Contemporary Architecture
- Permanent Foundation
- Frame Construction
Interior Spaces
- Property has 3 Levels
- Open Floorplan
- Ceiling Fan
- Recessed Lighting
- Laundry on upper level
Kitchen
- Gourmet Kitchen
- Kitchen Island
- Upgraded Countertops
Flooring
- Wood
- Carpet
Bedrooms and Bathrooms
- 3 Bedrooms
- En-Suite Bathroom
- Walk-In Closet
- Soaking Tub
Schools
- Kingsford Elementary School
- Ernest Everett Just Middle School
- Charles Herbert Flowers High School
Utilities
- Central Heating and Cooling System
- Cooling System Utilizes Natural Gas
- Natural Gas Water Heater
Additional Features
- Garage doors are at least 85 inches wide
- 1,679 Sq Ft Lot
Listing and Financial Details
- Tax Lot 4
- Assessor Parcel Number 17135541325
- $392 Front Foot Fee per year
Community Details
Overview
- Association fees include common area maintenance, lawn care front, recreation facility, snow removal, trash
- Woodmore Town Center At Glenarden HOA
- Built by DR Horton
- Woodmore Towne Centre Subdivision, Sedgely Park Floorplan
Amenities
- Community Center
Recreation
- Tennis Courts
- Community Basketball Court
- Community Playground
- Community Pool
- Jogging Path
Map
Home Values in the Area
Average Home Value in this Area
Tax History
| Year | Tax Paid | Tax Assessment Tax Assessment Total Assessment is a certain percentage of the fair market value that is determined by local assessors to be the total taxable value of land and additions on the property. | Land | Improvement |
|---|---|---|---|---|
| 2024 | $7,429 | $415,767 | $0 | $0 |
| 2023 | $7,098 | $396,800 | $80,000 | $316,800 |
| 2022 | $6,868 | $382,900 | $0 | $0 |
| 2021 | $6,676 | $369,000 | $0 | $0 |
| 2020 | $6,443 | $355,100 | $70,000 | $285,100 |
| 2019 | $5,622 | $336,067 | $0 | $0 |
| 2018 | $464 | $8,200 | $8,200 | $0 |
| 2017 | $160 | $8,200 | $0 | $0 |
| 2016 | -- | $8,200 | $0 | $0 |
| 2015 | -- | $8,200 | $0 | $0 |
| 2014 | -- | $8,200 | $0 | $0 |
Property History
| Date | Event | Price | Change | Sq Ft Price |
|---|---|---|---|---|
| 04/10/2025 04/10/25 | Pending | -- | -- | -- |
| 04/06/2025 04/06/25 | For Sale | $500,000 | 0.0% | $245 / Sq Ft |
| 04/01/2025 04/01/25 | Pending | -- | -- | -- |
| 03/27/2025 03/27/25 | Price Changed | $500,000 | -2.9% | $245 / Sq Ft |
| 02/27/2025 02/27/25 | For Sale | $515,000 | 0.0% | $252 / Sq Ft |
| 02/01/2023 02/01/23 | Rented | $3,000 | 0.0% | -- |
| 01/13/2023 01/13/23 | For Rent | $3,000 | 0.0% | -- |
| 08/14/2018 08/14/18 | Sold | $374,925 | 0.0% | $172 / Sq Ft |
| 05/20/2018 05/20/18 | Pending | -- | -- | -- |
| 04/24/2018 04/24/18 | For Sale | $374,925 | -- | $172 / Sq Ft |
Deed History
| Date | Type | Sale Price | Title Company |
|---|---|---|---|
| Deed | $377,875 | Residential Title & Escrow |
Mortgage History
| Date | Status | Loan Amount | Loan Type |
|---|---|---|---|
| Open | $85,000 | New Conventional | |
| Open | $368,080 | New Conventional | |
| Closed | $358,981 | Adjustable Rate Mortgage/ARM |
Similar Homes in the area
Source: Bright MLS
MLS Number: MDPG2142444
APN: 13-5541325
- 9624 Smithview Place
- 9810 Smithview Place
- 2606 Saint Nicholas Way
- 9207 Glenarden Pkwy
- 9619 Byward Blvd
- 3509 Tyrol Dr
- 2326 Campus Way N
- 2510 Huntley Ct
- 3609 Jeff Rd
- 9510 Weshire Dr
- 3007 Saint Josephs Dr
- 1522 5th St
- 9611 Silver Bluff Way
- 1515 3rd St
- 2802 Berrywood Ln
- 2041 Ruby Turn
- 3044 Mia Ln
- 9903 Quiet Glen Ct
- 8904 Bold St
- 9912 Hillandale Way
