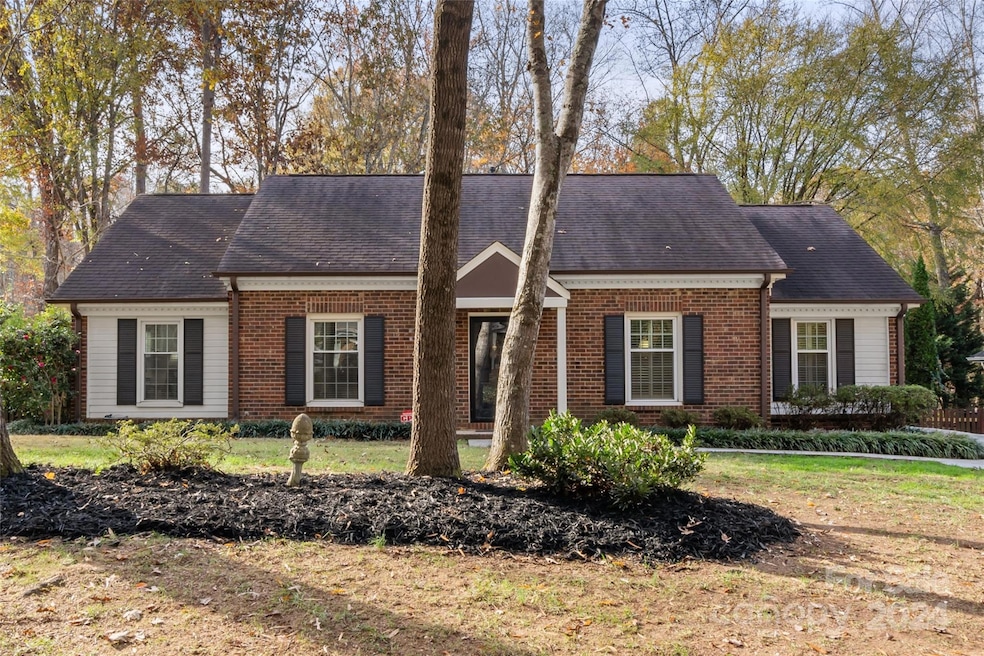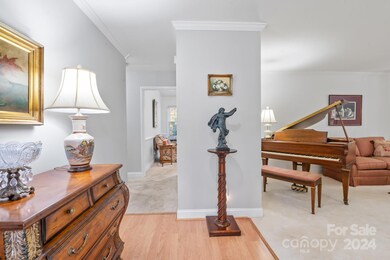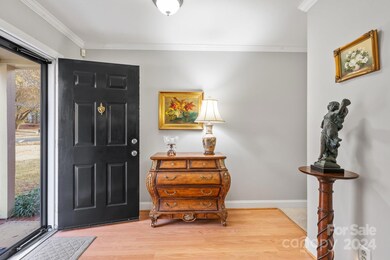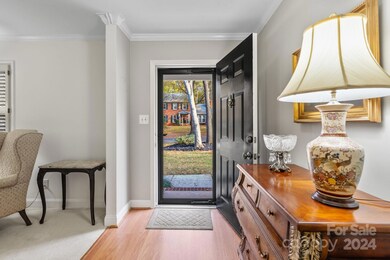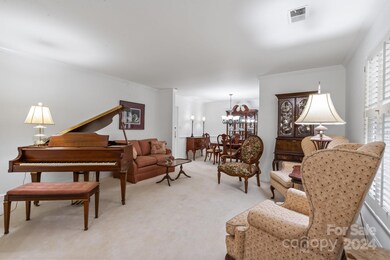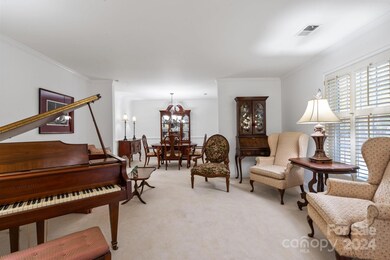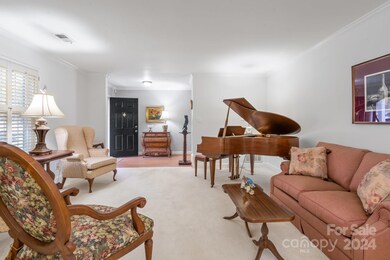
9406 Hinson Dr Matthews, NC 28105
Sardis Woods NeighborhoodHighlights
- Open Floorplan
- Transitional Architecture
- Covered patio or porch
- Crestdale Middle School Rated A-
- Community Pool
- Home Security System
About This Home
As of February 2025Quintessential Sardis Forest brick ranch showcasing superb curb appeal, Architectural roof, new rubbed bronze gutters, covered front porch, replaced vinyl insulated windows (transferable lifetime warranty), new front and rear storm doors, fully fenced backyard, relaxing rear patio, and extended driveway for multiple car parking. This home is in superior condition both mechanically and cosmetically - new 2021 HVAC, replaced gas water heater, 2023-2024 interior paint, updated flooring, vaulted ceilings, decorative beams, white washed masonry FP, custom plantation shutters, 2" blinds, and elegant crown/chair molding. The stunning remodeled eat-in kitchen offers upgraded granite countertops, replaced 40" cabinetry, travertine backsplash, cooks delight gas range, stainless steel appliances, butlers pantry, 2024 LG French Door refrigerator, breakfast nook, and mudroom. Renovated 2023 primary bathroom with new tile shower floor/surround, shower doors, new tile floors, vanity, and fixtures.
Last Agent to Sell the Property
RE/MAX Executive Brokerage Email: Office@DanSellsCharlotte.com License #153457

Home Details
Home Type
- Single Family
Est. Annual Taxes
- $2,780
Year Built
- Built in 1979
Lot Details
- Lot Dimensions are 82 x 148 x 83 x 140
- Back Yard Fenced
- Level Lot
- Property is zoned N1-A
Home Design
- Transitional Architecture
- Slab Foundation
- Wood Siding
- Four Sided Brick Exterior Elevation
- Hardboard
Interior Spaces
- 1-Story Property
- Open Floorplan
- Ceiling Fan
- Wood Burning Fireplace
- Insulated Windows
- Entrance Foyer
- Pull Down Stairs to Attic
- Home Security System
Kitchen
- Gas Range
- Microwave
- Plumbed For Ice Maker
- Dishwasher
- Disposal
Flooring
- Laminate
- Tile
- Vinyl
Bedrooms and Bathrooms
- 3 Main Level Bedrooms
- 2 Full Bathrooms
Laundry
- Laundry Room
- Washer and Electric Dryer Hookup
Parking
- Driveway
- 2 Open Parking Spaces
Outdoor Features
- Covered patio or porch
- Shed
Schools
- Matthews Elementary School
- Crestdale Middle School
- Butler High School
Utilities
- Forced Air Heating and Cooling System
- Heating System Uses Natural Gas
- Gas Water Heater
Listing and Financial Details
- Assessor Parcel Number 213-261-14
Community Details
Overview
- Sardis Forest Subdivision
Recreation
- Community Pool
Map
Home Values in the Area
Average Home Value in this Area
Property History
| Date | Event | Price | Change | Sq Ft Price |
|---|---|---|---|---|
| 02/04/2025 02/04/25 | Sold | $482,500 | -3.5% | $299 / Sq Ft |
| 12/17/2024 12/17/24 | Pending | -- | -- | -- |
| 12/05/2024 12/05/24 | For Sale | $500,000 | -- | $310 / Sq Ft |
Tax History
| Year | Tax Paid | Tax Assessment Tax Assessment Total Assessment is a certain percentage of the fair market value that is determined by local assessors to be the total taxable value of land and additions on the property. | Land | Improvement |
|---|---|---|---|---|
| 2023 | $2,780 | $360,000 | $100,000 | $260,000 |
| 2022 | $2,556 | $251,900 | $85,000 | $166,900 |
| 2021 | $2,545 | $251,900 | $85,000 | $166,900 |
| 2020 | $2,538 | $251,900 | $85,000 | $166,900 |
| 2019 | $2,522 | $251,900 | $85,000 | $166,900 |
| 2018 | $2,335 | $172,400 | $45,000 | $127,400 |
| 2017 | $2,295 | $172,400 | $45,000 | $127,400 |
| 2016 | $2,285 | $172,400 | $45,000 | $127,400 |
| 2015 | $2,274 | $172,400 | $45,000 | $127,400 |
| 2014 | $2,276 | $172,400 | $45,000 | $127,400 |
Mortgage History
| Date | Status | Loan Amount | Loan Type |
|---|---|---|---|
| Open | $410,125 | New Conventional | |
| Previous Owner | $124,000 | New Conventional | |
| Previous Owner | $145,200 | New Conventional | |
| Previous Owner | $15,000 | Credit Line Revolving | |
| Previous Owner | $145,000 | Stand Alone Refi Refinance Of Original Loan | |
| Previous Owner | $30,000 | Credit Line Revolving | |
| Previous Owner | $30,800 | Credit Line Revolving | |
| Previous Owner | $125,000 | Unknown | |
| Previous Owner | $36,000 | Credit Line Revolving | |
| Previous Owner | $109,000 | Unknown | |
| Previous Owner | $23,000 | Credit Line Revolving |
Deed History
| Date | Type | Sale Price | Title Company |
|---|---|---|---|
| Warranty Deed | $482,500 | Master Title | |
| Warranty Deed | $181,500 | None Available | |
| Interfamily Deed Transfer | -- | First American Title |
Similar Homes in Matthews, NC
Source: Canopy MLS (Canopy Realtor® Association)
MLS Number: 4205211
APN: 213-261-14
- 9413 Hinson Dr Unit 52
- 9101 Sardis Forest Dr
- 216 Liriope Ct
- 9012 Nolley Ct Unit H
- 8817 Tree Haven Dr
- 8718 Rittenhouse Cir
- 8730 Rittenhouse Cir
- 9930 Sardis Oaks Rd
- 201 N Brackenbury Ln
- 9334 Hunting Ct
- 8723 Nolley Ct
- 100 N Brackenbury Ln Unit 1
- 8707 Nolley Ct
- 8433 Rittenhouse Cir
- 101 N Brackenbury Ln Unit 26
- 8936 Rittenhouse Cir
- 200 Highland Forest Dr
- 1203 Maple Shade Ln
- 119 Lakenheath Ln
- 616 Silversmith Ln
