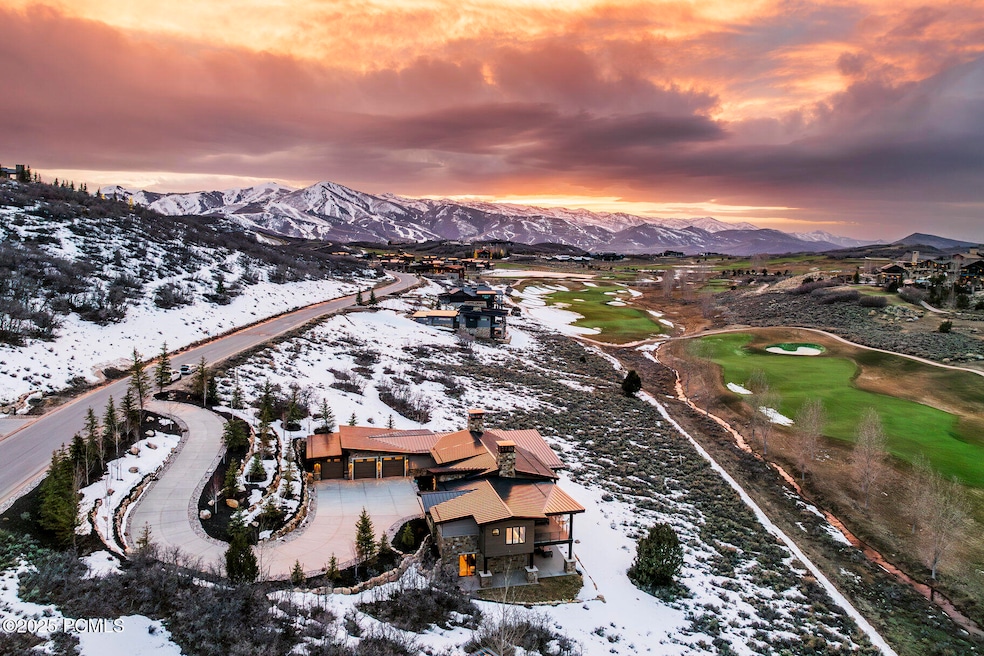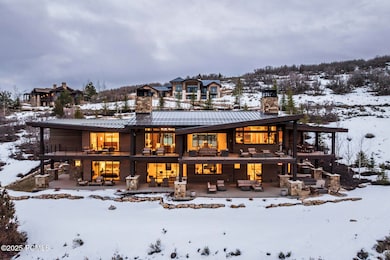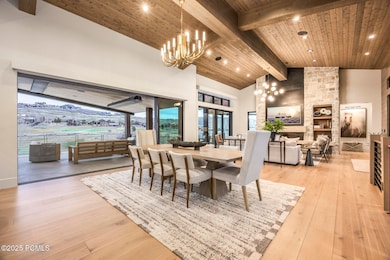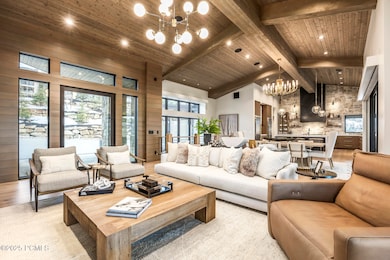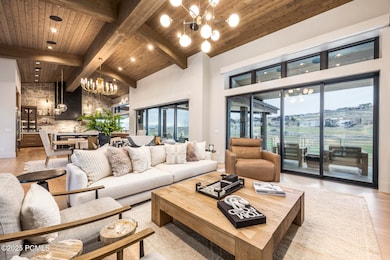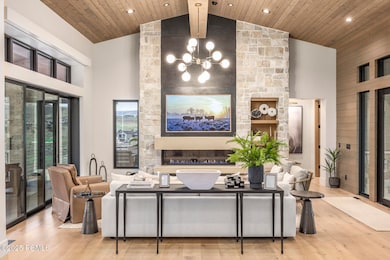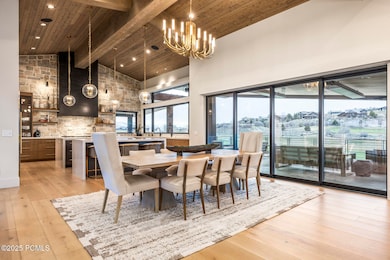
Estimated payment $56,370/month
Highlights
- Steam Room
- Heated Driveway
- Home Theater
- Midway Elementary School Rated A-
- Building Security System
- Spa
About This Home
Nestled along the 18th fairway of Tuhaye's prestigious golf course, this exceptional home was designed and built to the highest standards, earning a top spot in the 2023 Park City Showcase of Homes. Perfect for both grand entertaining and everyday living, the open-concept floor plan boasts stunning white oak floors, vaulted ceilings with wood beams and tongue-and-groove paneling, and expansive windows and sliding glass doors that invite in an abundance of natural light. The centerpiece of the home is a chef's dream kitchen, featuring gourmet appliances, a spacious butler's pantry, extensive counter space, and dual islands, all designed for those who love to cook and entertain. Entertaining extends effortlessly to the outdoors with over 3,500 square feet of covered exterior living space, including a main-level deck and a lower-level patio—ideal for relaxing and taking in the serene surroundings. The lavish primary suite offers a private retreat, while each of the additional four bedrooms boasts their own ensuite bathrooms for ultimate comfort and privacy. The home is as playful as it is luxurious. Enjoy endless entertainment with a state-of-the-art theater room, a golf simulator, a game room with shuffleboard, ping pong/pool table, multiple televisions and arcade games, plus a hot tub out on the patio. The bunkroom is a standout feature, complete with individual televisions for each bed, providing a fun space for the younger generation. Everyone will appreciate the oversized three-car garage and radiant heated driveway. Plus, the smart home automation system, powered by Control 4, allows for seamless control and ease of use whether you're home or away. Truly a once-in-a-lifetime opportunity, this fully furnished home is the epitome of luxury and comfort in Tuhaye.
Home Details
Home Type
- Single Family
Est. Annual Taxes
- $54,337
Year Built
- Built in 2022
Lot Details
- 1.21 Acre Lot
- South Facing Home
- Southern Exposure
- Gated Home
- Landscaped
- Natural State Vegetation
- Sloped Lot
- Many Trees
- Few Trees
HOA Fees
- $214 Monthly HOA Fees
Parking
- 3 Car Attached Garage
- Heated Garage
- Garage Door Opener
- Heated Driveway
- Guest Parking
Property Views
- Golf Course
- Woods
- Trees
- Mountain
- Valley
Home Design
- Mountain Contemporary Architecture
- Wood Frame Construction
- Metal Roof
- Wood Siding
- Stone Siding
- Concrete Perimeter Foundation
- Metal Construction or Metal Frame
- Stone
Interior Spaces
- 6,977 Sq Ft Home
- Open Floorplan
- Wet Bar
- Furnished
- Sound System
- Vaulted Ceiling
- 3 Fireplaces
- Self Contained Fireplace Unit Or Insert
- Gas Fireplace
- Great Room
- Family Room
- Formal Dining Room
- Home Theater
- Home Office
- Storage
- Steam Room
- Fire and Smoke Detector
Kitchen
- Eat-In Kitchen
- Double Oven
- Indoor Grill
- Gas Range
- Microwave
- Freezer
- Dishwasher
- Kitchen Island
- Disposal
Flooring
- Wood
- Carpet
- Tile
Bedrooms and Bathrooms
- 5 Bedrooms
- Primary Bedroom on Main
- Walk-In Closet
- Double Vanity
- Dual Flush Toilets
Laundry
- Laundry Room
- Washer
Eco-Friendly Details
- Sprinklers on Timer
Outdoor Features
- Spa
- Balcony
- Deck
- Patio
- Outdoor Storage
- Outdoor Gas Grill
Utilities
- Air Conditioning
- Humidifier
- Forced Air Heating System
- Boiler Heating System
- Heating System Uses Natural Gas
- Programmable Thermostat
- Natural Gas Connected
- Tankless Water Heater
- Water Softener is Owned
- High Speed Internet
- Cable TV Available
Listing and Financial Details
- Assessor Parcel Number 00-0020-2575
Community Details
Overview
- Association fees include security
- Private Membership Available
- Association Phone (435) 333-3700
- Visit Association Website
- Tuhaye Subdivision
Recreation
- Tennis Courts
- Pickleball Courts
- Community Pool
Additional Features
- Clubhouse
- Building Security System
Map
Home Values in the Area
Average Home Value in this Area
Tax History
| Year | Tax Paid | Tax Assessment Tax Assessment Total Assessment is a certain percentage of the fair market value that is determined by local assessors to be the total taxable value of land and additions on the property. | Land | Improvement |
|---|---|---|---|---|
| 2024 | $54,337 | $6,406,900 | $1,610,000 | $4,796,900 |
| 2023 | $17,075 | $1,976,999 | $1,060,000 | $916,999 |
| 2022 | $4,671 | $501,050 | $501,050 | $0 |
| 2021 | $2,587 | $221,050 | $221,050 | $0 |
| 2020 | $1,762 | $146,050 | $146,050 | $0 |
| 2019 | $1,643 | $146,050 | $0 | $0 |
| 2018 | $1,193 | $106,050 | $0 | $0 |
| 2017 | $1,191 | $106,050 | $0 | $0 |
| 2016 | $1,215 | $106,050 | $0 | $0 |
| 2015 | $1,145 | $106,050 | $106,050 | $0 |
| 2014 | $838 | $106,050 | $106,050 | $0 |
Property History
| Date | Event | Price | Change | Sq Ft Price |
|---|---|---|---|---|
| 04/02/2025 04/02/25 | For Sale | $9,250,000 | -2.5% | $1,326 / Sq Ft |
| 12/22/2023 12/22/23 | Sold | -- | -- | -- |
| 12/05/2023 12/05/23 | Pending | -- | -- | -- |
| 10/13/2023 10/13/23 | Price Changed | $9,490,000 | +11.8% | $1,394 / Sq Ft |
| 10/13/2023 10/13/23 | Price Changed | $8,490,000 | -13.8% | $1,247 / Sq Ft |
| 09/08/2023 09/08/23 | For Sale | $9,850,000 | +1690.9% | $1,446 / Sq Ft |
| 06/01/2021 06/01/21 | Sold | -- | -- | -- |
| 05/08/2021 05/08/21 | Pending | -- | -- | -- |
| 03/30/2021 03/30/21 | For Sale | $550,000 | -- | -- |
Deed History
| Date | Type | Sale Price | Title Company |
|---|---|---|---|
| Warranty Deed | -- | Metro Title | |
| Warranty Deed | -- | Juab Title & Abstract Co | |
| Trustee Deed | $204,250 | None Available | |
| Special Warranty Deed | -- | Coalition Title | |
| Special Warranty Deed | -- | Coalition Title | |
| Quit Claim Deed | -- | Coalition Title Agency Inc |
Mortgage History
| Date | Status | Loan Amount | Loan Type |
|---|---|---|---|
| Previous Owner | $3,062,796 | New Conventional | |
| Previous Owner | $1,800,000 | Commercial | |
| Previous Owner | $467,000 | Unknown | |
| Previous Owner | $468,000 | New Conventional |
Similar Homes in Kamas, UT
Source: Park City Board of REALTORS®
MLS Number: 12501320
APN: 00-0020-2575
- 3123 E Arrowhead Trail
- 3123 E Arrowhead Trail Unit 10
- 9248 N Uinta Cir
- 9248 N Uinta Cir Unit 44
- 1582 N Uinta Cir
- 1501 N Uinta Cir
- 3160 E Arrowhead Trail
- 4900 Arrowhead Trail Unit 325
- 8656 N Hoodoo Ct
- 3212 E Broken Spear Trail
- 3162 E Granite Rock Loop Unit CM-35
- 3162 E Granite Rock Loop
- 9570 N Midnight Ct
- 3414 E Wishbone Place Unit 15
- 3414 E Wishbone Place
- 3243 E Granite Rock Loop
- 8568 N Rock Nettle Place
- 3444 Still Branch Ct Unit 17
- 3444 Still Branch Ct
- 3590 Still Branch Ct
