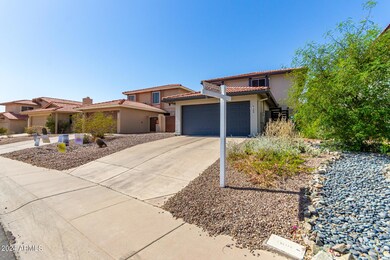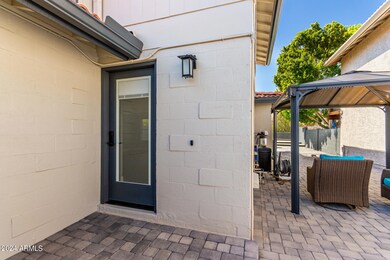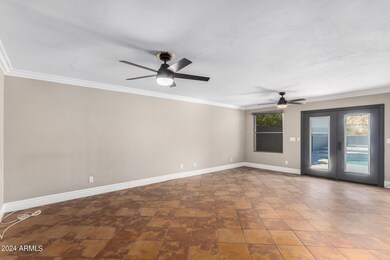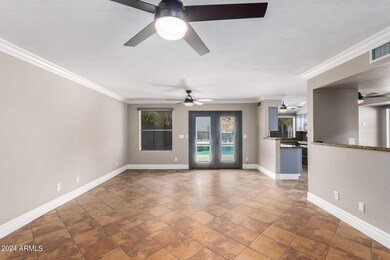
9406 S 43rd Place Phoenix, AZ 85044
Ahwatukee NeighborhoodHighlights
- Private Pool
- Spanish Architecture
- No HOA
- City Lights View
- Granite Countertops
- Covered patio or porch
About This Home
As of October 2024You'll love this fantastic two-story home with BEAUTIFUL MOUNTAIN VIEWS! Offering 3 beds, 2.5 baths, 2-car garage, & a low-care landscape. The bright & light interior showcases a neutral palette, layered crown molding, and tasteful flooring - tile & soft carpet in all the right places. The inviting living room is paired with French doors that merge the inside/outside activities. The fully equipped kitchen boasts granite counters & backsplash and ample shaker cabinetry. All bedrooms await upstairs! Main bedroom includes a full bathroom and a vaulted ceiling. Its sliding doors open to the balcony, where you can enjoy serene vistas of rolling mountains. Let's not forget the side & backyards! Relax or enjoy BBQ on the open patio, then cool off with a dip in your refreshing pool. Welcome home!
Home Details
Home Type
- Single Family
Est. Annual Taxes
- $2,082
Year Built
- Built in 1985
Lot Details
- 4,530 Sq Ft Lot
- Desert faces the front of the property
- Wrought Iron Fence
- Block Wall Fence
Parking
- 2 Car Direct Access Garage
- Heated Garage
- Garage Door Opener
Property Views
- City Lights
- Mountain
Home Design
- Spanish Architecture
- Wood Frame Construction
- Tile Roof
- Block Exterior
- Stucco
Interior Spaces
- 1,487 Sq Ft Home
- 2-Story Property
- Ceiling Fan
Kitchen
- Eat-In Kitchen
- Built-In Microwave
- Kitchen Island
- Granite Countertops
Flooring
- Carpet
- Tile
Bedrooms and Bathrooms
- 3 Bedrooms
- Bathroom Updated in 2023
- 2.5 Bathrooms
Outdoor Features
- Private Pool
- Balcony
- Covered patio or porch
Schools
- Kyrene De Las Lomas Elementary School
- Centennial Elementary Middle School
- Mountain Pointe High School
Utilities
- Cooling System Updated in 2021
- Refrigerated Cooling System
- Evaporated cooling system
- Heating Available
Listing and Financial Details
- Tax Lot 65
- Assessor Parcel Number 307-01-375
Community Details
Overview
- No Home Owners Association
- Association fees include no fees
- Built by Coventry
- Cove At South Mountain Subdivision
Recreation
- Bike Trail
Map
Home Values in the Area
Average Home Value in this Area
Property History
| Date | Event | Price | Change | Sq Ft Price |
|---|---|---|---|---|
| 10/30/2024 10/30/24 | Sold | $570,000 | +1.8% | $383 / Sq Ft |
| 10/01/2024 10/01/24 | For Sale | $560,000 | -- | $377 / Sq Ft |
| 09/30/2024 09/30/24 | Pending | -- | -- | -- |
Tax History
| Year | Tax Paid | Tax Assessment Tax Assessment Total Assessment is a certain percentage of the fair market value that is determined by local assessors to be the total taxable value of land and additions on the property. | Land | Improvement |
|---|---|---|---|---|
| 2025 | $2,127 | $24,402 | -- | -- |
| 2024 | $2,082 | $23,240 | -- | -- |
| 2023 | $2,082 | $37,200 | $7,440 | $29,760 |
| 2022 | $1,983 | $29,310 | $5,860 | $23,450 |
| 2021 | $2,068 | $26,060 | $5,210 | $20,850 |
| 2020 | $2,016 | $24,900 | $4,980 | $19,920 |
| 2019 | $1,952 | $22,580 | $4,510 | $18,070 |
| 2018 | $1,886 | $21,950 | $4,390 | $17,560 |
| 2017 | $1,800 | $20,430 | $4,080 | $16,350 |
| 2016 | $1,824 | $18,060 | $3,610 | $14,450 |
| 2015 | $1,633 | $17,030 | $3,400 | $13,630 |
Mortgage History
| Date | Status | Loan Amount | Loan Type |
|---|---|---|---|
| Open | $513,000 | New Conventional | |
| Previous Owner | $100,000 | Credit Line Revolving | |
| Previous Owner | $140,000 | New Conventional | |
| Previous Owner | $110,000 | New Conventional | |
| Closed | -- | No Value Available |
Deed History
| Date | Type | Sale Price | Title Company |
|---|---|---|---|
| Warranty Deed | $570,000 | Empire Title Agency | |
| Interfamily Deed Transfer | -- | -- | |
| Warranty Deed | $183,500 | Lawyers Title Of Arizona Inc | |
| Warranty Deed | $171,500 | Stewart Title & Trust |
About the Listing Agent

Looking for a home is only half the battle. In order to ensure success, you have to find an expert who understands local life, brings a wealth of knowledge, and is willing to go the extra mile, not just for a sale, but because your dreams deserve it. Luckily, you found me.
For over 46 years, I’ve been helping Arizonans find their slice of heaven under the Copper State sun. As one of RE/MAX’s Top Selling Agents in Arizona , you can be assured knowing your purchase or sale is in the best
Craig's Other Listings
Source: Arizona Regional Multiple Listing Service (ARMLS)
MLS Number: 6759613
APN: 307-01-375
- 4346 E Corral Rd
- 9411 S 45th Place
- 9833 S 44th St
- 4636 E Monte Way
- 1127 E Mcneil St
- 1119 E Mcneil St
- 1123 E Mcneil St
- 1131 E Mcneil St
- 1111 E Mcneil St
- 1135 E Mcneil St
- 4632 E La Mirada Way
- 4715 E Carmen St
- 9817 S 47th Place
- 4724 E Piedmont Rd
- 9425 S 47th Place
- 4816 E Corral Rd Unit 2
- 4805 E Kachina Trail Unit 3
- 4525 E Desert View Dr
- 4844 E Mcneil St Unit 3
- 4842 E Kachina Trail Unit 3






