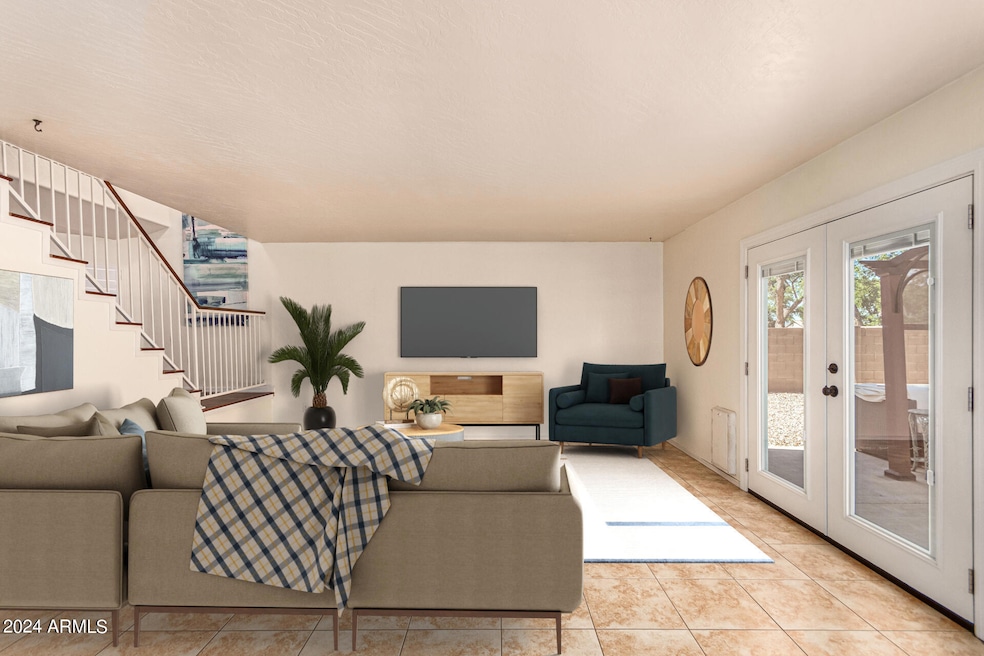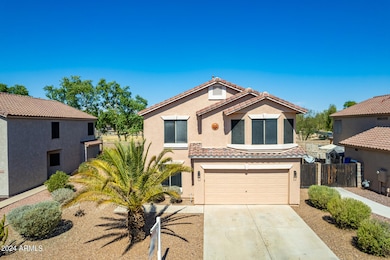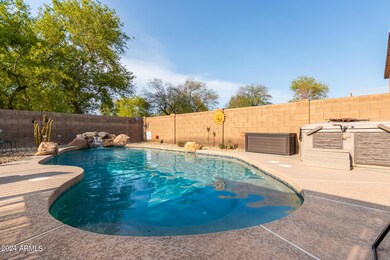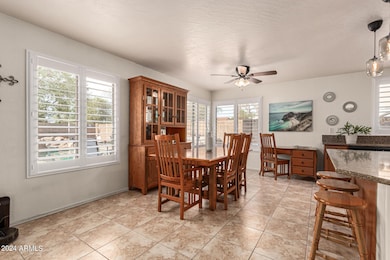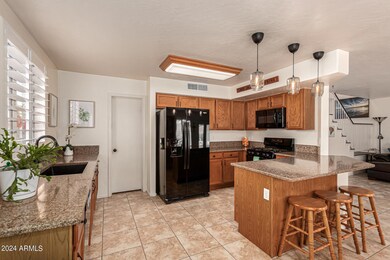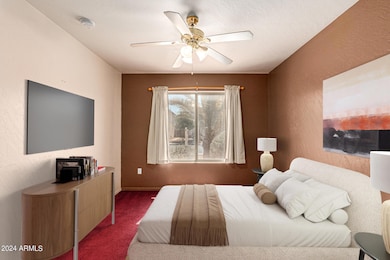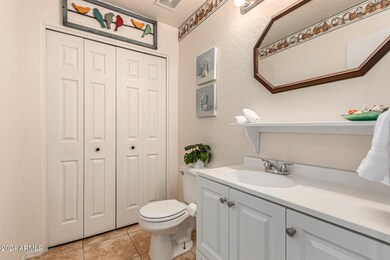
9406 W Palmer Dr Peoria, AZ 85345
Highlights
- Heated Spa
- Vaulted Ceiling
- Eat-In Kitchen
- Contemporary Architecture
- Wood Flooring
- Double Pane Windows
About This Home
As of March 2025This 2-story gem has original owners that updated almost everything from bathrooms, new roof, plantation shutters, tile & wood floors. The kitchen features wood cabinets, newer built-in appliances, quartz counters, large walk in pantry & breakfast bar. The expansive loft has vaulted ceilings, ideal for a media center & office with views of the park. The main suite comes with completely remodeled private bathroom with huge walk in shower, quartz vanities, & 2 walk-in closet. Downstairs the double doors reveal a bright den that's perfect as a 4th bedroom or workout space. The backyard backs to park for tons of privacy & includes a sitting area, lush faux grass, fenced pool & hot tub. Home is located near shopping malls, great restaurants, freeways & more
Last Agent to Sell the Property
RE/MAX Desert Showcase Brokerage Phone: 623-377-8486 License #SA628357000

Home Details
Home Type
- Single Family
Est. Annual Taxes
- $1,330
Year Built
- Built in 1998
Lot Details
- 6,386 Sq Ft Lot
- Desert faces the front and back of the property
- Block Wall Fence
- Artificial Turf
HOA Fees
- $46 Monthly HOA Fees
Parking
- 2 Car Garage
Home Design
- Contemporary Architecture
- Roof Updated in 2024
- Wood Frame Construction
- Tile Roof
- Stucco
Interior Spaces
- 2,178 Sq Ft Home
- 2-Story Property
- Vaulted Ceiling
- Ceiling Fan
- Double Pane Windows
Kitchen
- Eat-In Kitchen
- Breakfast Bar
- Built-In Microwave
Flooring
- Wood
- Carpet
- Linoleum
- Tile
Bedrooms and Bathrooms
- 4 Bedrooms
- Remodeled Bathroom
- 2.5 Bathrooms
- Dual Vanity Sinks in Primary Bathroom
Pool
- Heated Spa
- Private Pool
- Above Ground Spa
- Fence Around Pool
Outdoor Features
- Outdoor Storage
Schools
- Sun Valley Elementary School
- Raymond S. Kellis High School
Utilities
- Cooling Available
- Heating System Uses Natural Gas
- High Speed Internet
- Cable TV Available
Listing and Financial Details
- Tax Lot 51
- Assessor Parcel Number 142-90-103
Community Details
Overview
- Association fees include ground maintenance
- City Property Mgmt. Association, Phone Number (602) 437-4777
- Built by TREND HOMES
- Springer Ranch Subdivision
Recreation
- Community Playground
Map
Home Values in the Area
Average Home Value in this Area
Property History
| Date | Event | Price | Change | Sq Ft Price |
|---|---|---|---|---|
| 03/12/2025 03/12/25 | Sold | $480,000 | -1.2% | $220 / Sq Ft |
| 02/04/2025 02/04/25 | Price Changed | $485,900 | -2.8% | $223 / Sq Ft |
| 12/09/2024 12/09/24 | Price Changed | $499,900 | 0.0% | $230 / Sq Ft |
| 11/16/2024 11/16/24 | Price Changed | $499,950 | 0.0% | $230 / Sq Ft |
| 09/24/2024 09/24/24 | Price Changed | $500,000 | -2.9% | $230 / Sq Ft |
| 07/24/2024 07/24/24 | For Sale | $515,000 | -- | $236 / Sq Ft |
Tax History
| Year | Tax Paid | Tax Assessment Tax Assessment Total Assessment is a certain percentage of the fair market value that is determined by local assessors to be the total taxable value of land and additions on the property. | Land | Improvement |
|---|---|---|---|---|
| 2025 | $1,313 | $17,346 | -- | -- |
| 2024 | $1,330 | $16,520 | -- | -- |
| 2023 | $1,330 | $31,420 | $6,280 | $25,140 |
| 2022 | $1,302 | $24,100 | $4,820 | $19,280 |
| 2021 | $1,394 | $22,000 | $4,400 | $17,600 |
| 2020 | $1,407 | $20,430 | $4,080 | $16,350 |
| 2019 | $1,362 | $18,520 | $3,700 | $14,820 |
| 2018 | $1,317 | $17,630 | $3,520 | $14,110 |
| 2017 | $1,317 | $15,800 | $3,160 | $12,640 |
| 2016 | $1,304 | $14,870 | $2,970 | $11,900 |
| 2015 | $1,217 | $12,760 | $2,550 | $10,210 |
Mortgage History
| Date | Status | Loan Amount | Loan Type |
|---|---|---|---|
| Open | $288,000 | New Conventional | |
| Previous Owner | $35,000 | Credit Line Revolving | |
| Previous Owner | $139,500 | Unknown | |
| Previous Owner | $105,050 | New Conventional |
Deed History
| Date | Type | Sale Price | Title Company |
|---|---|---|---|
| Warranty Deed | $480,000 | Pioneer Title Agency | |
| Special Warranty Deed | -- | Transnation Title Insurance | |
| Joint Tenancy Deed | $116,730 | Chicago Title Insurance Co |
Similar Homes in the area
Source: Arizona Regional Multiple Listing Service (ARMLS)
MLS Number: 6735177
APN: 142-90-103
- 9646 N 94th Ave
- 9252 W Mountain View Rd
- 9816 N 95th Dr Unit A
- 9625 W Mountain View Rd Unit A
- 9602 W Ironwood Dr Unit A
- 9616 W Mountain View Rd Unit A
- 9662 W Sunnyslope Ln
- 9622 W Cinnabar Ave Unit B
- 9667 W Ironwood Dr Unit B
- 9638 W Cinnabar Ave Unit B
- 10112 N 96th Ave Unit A
- 10119 N 96th Ave Unit B
- 9733 W Purdue Ave
- 10118 N 97th Ave Unit A
- 9644 N 97th Ln
- 8645 W Olive Ave Unit K
- 9735 W Ironwood Dr Unit A
- 10133 N 97th Dr Unit A
- 9684 N 97th Ln
- 9744 N 97th Ln Unit 6
