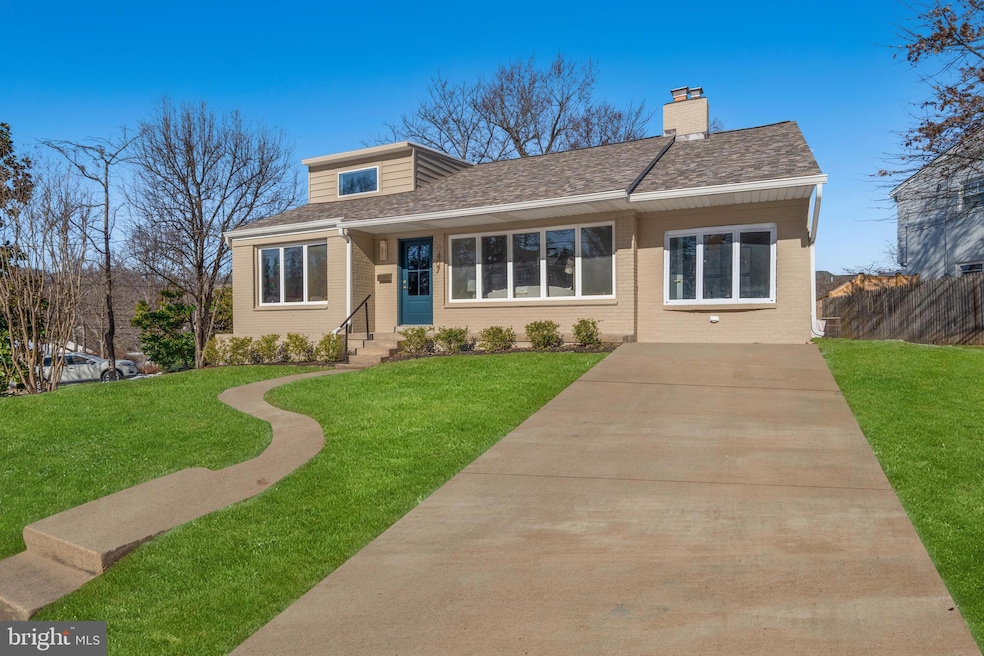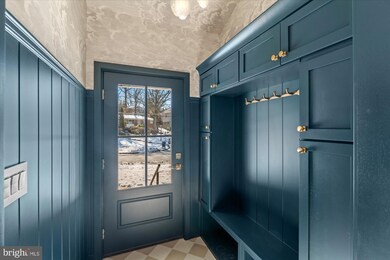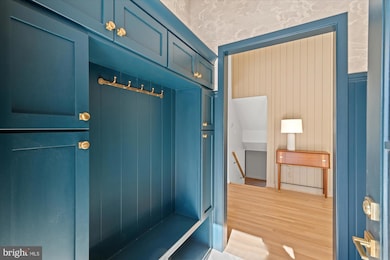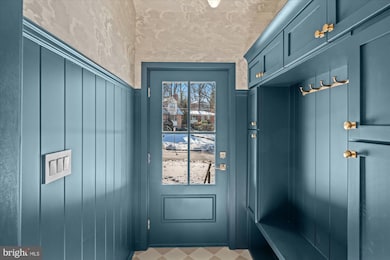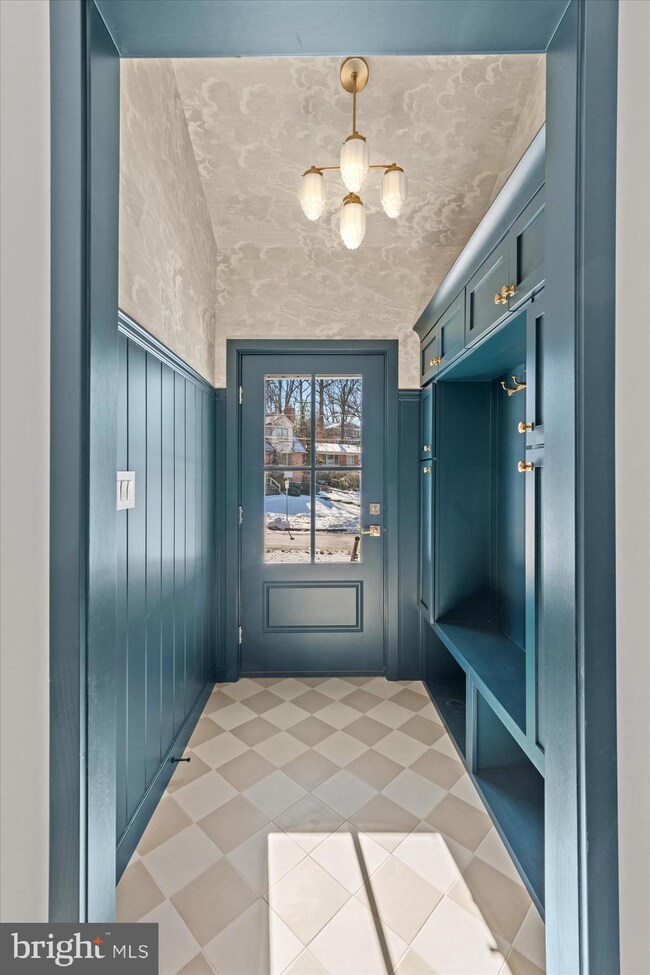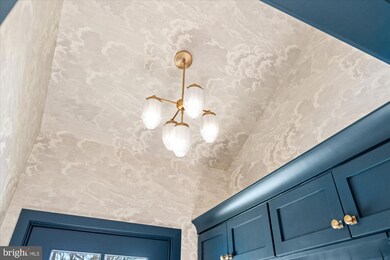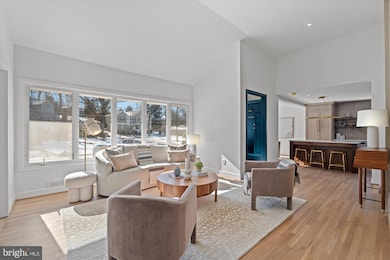
9407 Balfour Dr Bethesda, MD 20814
Alta Vista NeighborhoodHighlights
- 1 Fireplace
- No HOA
- Forced Air Heating and Cooling System
- Wyngate Elementary School Rated A
About This Home
As of February 2025**Seller requests offers, if any, be submitted by Tuesday, January 28th at 2 PM** Welcome home to 9407 Balfour drive, a five-bedroom, 3-bath reimagining of a classic Bethesda home by the incredible team at Monarch Prime Design. Step into the home and immediately be taken aback by the custom mudroom that is highlighted by a stunning wallpapered ceiling and gorgeous light fixture. Just beyond the mudrooms cabinet and drawer storage enter into an expertly designed main level that is the epitome of luxury and function. A spacious living room with vaulted ceilings is the center point of the main level and leads into a bonus office space with built-in shelves and a bay window. To the other side of the main level is a one-of-a-kind kitchen with brass finishes, an oversized island and stainless steel appliances. Opening into a generous dining area with built-in storage, the main level is an entertainer's dream. Heading to the upper level, an oversized primary bedroom is highlighted by a beautiful ensuite bath with striking blue tile and a dual vanity. A large primary closet with luggage storage rounds out this room. Two additional big bedrooms and a lovely full bath with dual vanity complete this level. Up a few steps to the third level is the showstopper of this home where the space has been transformed to provide an additional fourth bedroom with a built in alcove that is not to be missed. On the lower level an oversized family room features built-in shelving, a stone fireplace and a kitchenette. The homes fifth bedroom and third full bath are also on this level making for the perfect aupaire or in-law suite. The custom laundry room rounds out this level that also features a walk-out to a generous backyard and flagstone patio. Storage is in abundance at this home with a hidden under stair closet and a bonus storage room located off the side of the home. In charming Maplewood Manor, the home is minutes from Georgetown Village shopping center, downtown Bethesda and Pike and Rose. A park is located at the end of the block and the school is zoned for Wyngate, North Bethesda and Walter Johnson High.
Last Agent to Sell the Property
Douglas Elliman of Metro DC, LLC - Washington License #0225231778

Home Details
Home Type
- Single Family
Est. Annual Taxes
- $9,868
Year Built
- Built in 1955
Lot Details
- 8,383 Sq Ft Lot
- Property is zoned R60
Home Design
- Split Level Home
- Brick Exterior Construction
- Slab Foundation
Interior Spaces
- Property has 4 Levels
- 1 Fireplace
- Finished Basement
- Walk-Out Basement
Bedrooms and Bathrooms
Parking
- 2 Parking Spaces
- 2 Driveway Spaces
Schools
- Wyngate Elementary School
- North Bethesda Middle School
- Walter Johnson High School
Utilities
- Forced Air Heating and Cooling System
- Electric Water Heater
Community Details
- No Home Owners Association
- Maplewood Manor Subdivision
Listing and Financial Details
- Tax Lot 4
- Assessor Parcel Number 160700690611
Map
Home Values in the Area
Average Home Value in this Area
Property History
| Date | Event | Price | Change | Sq Ft Price |
|---|---|---|---|---|
| 02/24/2025 02/24/25 | Sold | $1,500,000 | 0.0% | $590 / Sq Ft |
| 01/28/2025 01/28/25 | Pending | -- | -- | -- |
| 01/23/2025 01/23/25 | For Sale | $1,499,999 | +51.5% | $590 / Sq Ft |
| 08/14/2024 08/14/24 | Sold | $989,900 | 0.0% | $436 / Sq Ft |
| 07/31/2024 07/31/24 | For Sale | $989,900 | -- | $436 / Sq Ft |
Tax History
| Year | Tax Paid | Tax Assessment Tax Assessment Total Assessment is a certain percentage of the fair market value that is determined by local assessors to be the total taxable value of land and additions on the property. | Land | Improvement |
|---|---|---|---|---|
| 2024 | $9,868 | $793,700 | $548,300 | $245,400 |
| 2023 | $9,156 | $793,700 | $548,300 | $245,400 |
| 2022 | $6,397 | $793,700 | $548,300 | $245,400 |
| 2021 | $8,960 | $821,800 | $522,300 | $299,500 |
| 2020 | $8,436 | $777,167 | $0 | $0 |
| 2019 | $7,906 | $732,533 | $0 | $0 |
| 2018 | $7,397 | $687,900 | $497,300 | $190,600 |
| 2017 | $7,310 | $671,433 | $0 | $0 |
| 2016 | $5,869 | $654,967 | $0 | $0 |
| 2015 | $5,869 | $638,500 | $0 | $0 |
| 2014 | $5,869 | $616,067 | $0 | $0 |
Mortgage History
| Date | Status | Loan Amount | Loan Type |
|---|---|---|---|
| Open | $1,350,000 | VA | |
| Closed | $1,350,000 | VA | |
| Previous Owner | $100,000 | No Value Available | |
| Previous Owner | $116,000 | New Conventional | |
| Previous Owner | $417,000 | Stand Alone Refi Refinance Of Original Loan | |
| Previous Owner | $417,000 | Stand Alone Refi Refinance Of Original Loan |
Deed History
| Date | Type | Sale Price | Title Company |
|---|---|---|---|
| Deed | $1,500,000 | Kvs Title | |
| Deed | $1,500,000 | Kvs Title | |
| Deed | $989,900 | Westcor Land Title Insurance C | |
| Deed | -- | -- | |
| Deed | -- | -- | |
| Deed | -- | -- | |
| Deed | -- | -- |
Similar Homes in Bethesda, MD
Source: Bright MLS
MLS Number: MDMC2163202
APN: 07-00690611
- 9416 Holland Ct
- 5206 Danbury Rd
- 9313 Linden Ave
- 5218 Danbury Rd
- 5420 Linden Ct
- 9404 Spruce Tree Cir
- 9541 Wildoak Dr
- 5205 Camberley Ave
- 22 Dudley Ct
- 9202 Cedarcrest Dr
- 5345 Camberley Ave
- 5506 Beech Ave
- 5511 Alta Vista Rd
- 9309 Old Georgetown Rd
- 5450 Whitley Park Terrace Unit 903
- 5450 Whitley Park Terrace Unit 111
- 5225 Pooks Hill Rd
- 5225 Pooks Hill Rd
- 5225 Pooks Hill Rd
- 5225 Pooks Hill Rd
