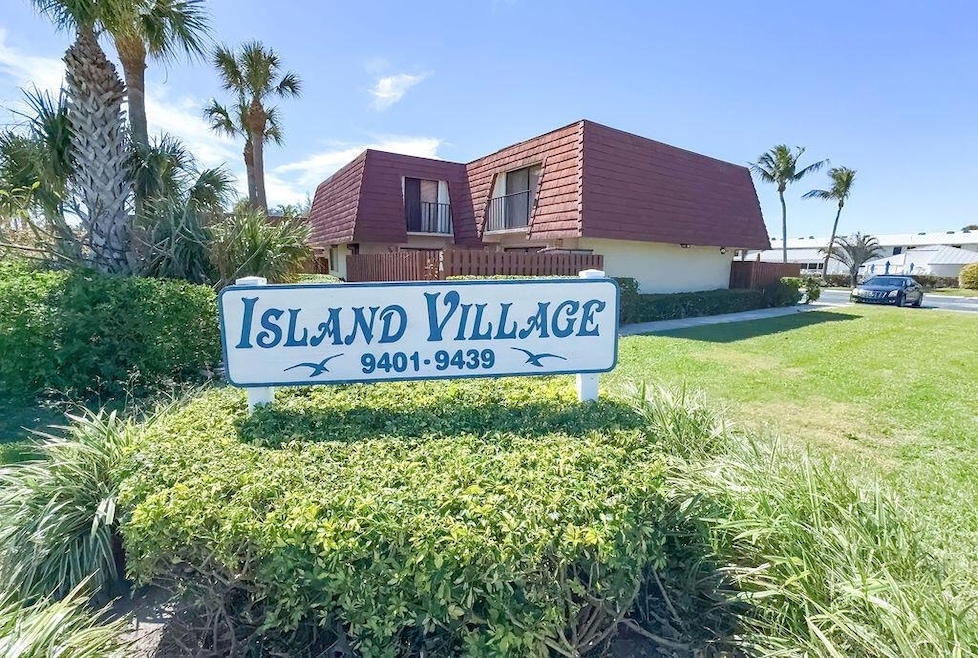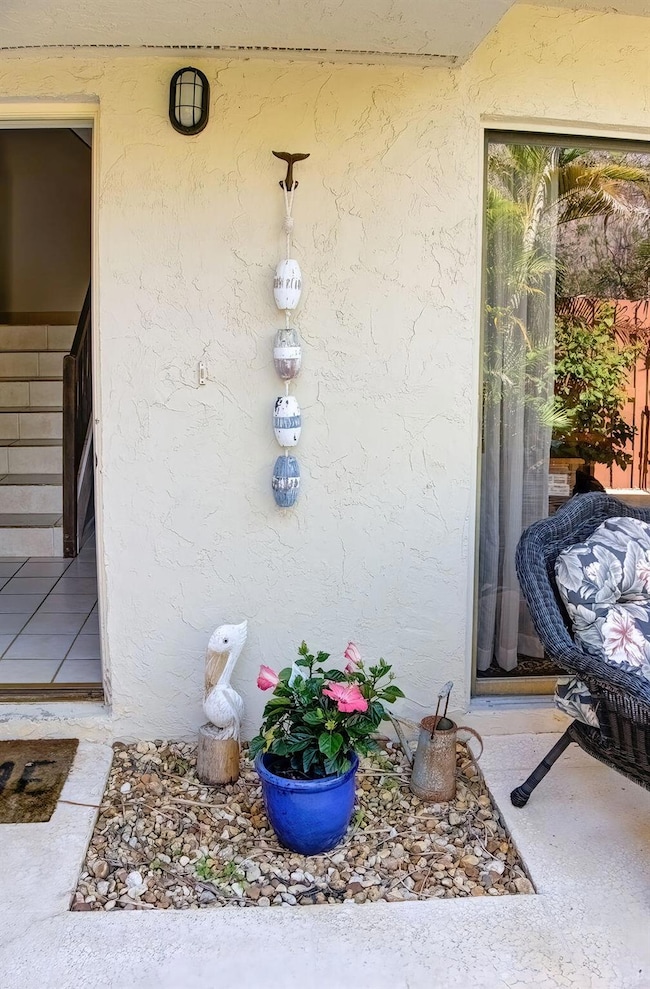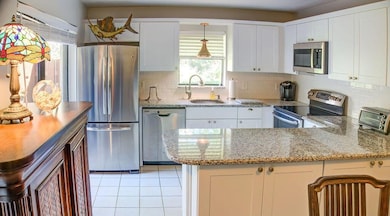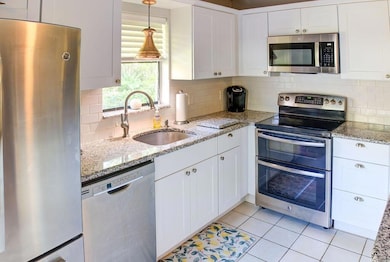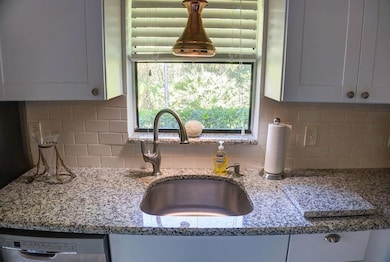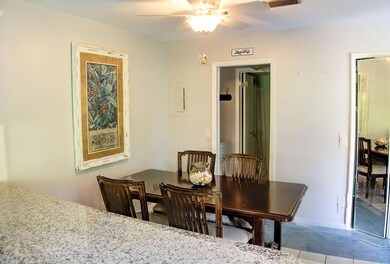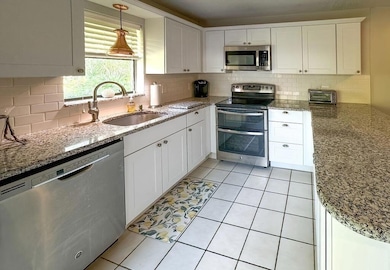
9407 S Ocean Dr Unit 1D Jensen Beach, FL 34957
South Hutchinson Island NeighborhoodEstimated payment $2,967/month
Total Views
5,017
2
Beds
2.5
Baths
1,328
Sq Ft
$275
Price per Sq Ft
Highlights
- Water Views
- Community Pool
- Balcony
- Clubhouse
- Tennis Courts
- Open Patio
About This Home
HUTCHINSON ISLAND PARADISE WITH DEEDED OCEAN ACCESS, JUST STEPS FROM THE BLUE ATLANTIC. UNIT HAS AN UPDATED KITCHEN, WALK IN SHOWER, AND NEW FLOORING (2024). THIS UNIT IS ONE OF THE MOST PRIVATE UNITS IN THE COMPLEX. BRING YOUR BATHING SUIT- IT'S A SHORT WALK TO BEACH, TENNIS, PICKLE BALL AND POOL.CLOSE TO GOLF, SHOPPING AND RESTAURANTS!
Open House Schedule
-
Sunday, April 27, 20251:00 to 3:00 pm4/27/2025 1:00:00 PM +00:004/27/2025 3:00:00 PM +00:00Add to Calendar
Townhouse Details
Home Type
- Townhome
Est. Annual Taxes
- $4,115
Year Built
- Built in 1981
Lot Details
- 1,028 Sq Ft Lot
- Fenced
- Sprinkler System
HOA Fees
- $590 Monthly HOA Fees
Parking
- Assigned Parking
Home Design
- Flat Roof Shape
Interior Spaces
- 1,328 Sq Ft Home
- 2-Story Property
- Ceiling Fan
- Double Hung Metal Windows
- Blinds
- Water Views
- Washer and Dryer
Kitchen
- Electric Range
- Microwave
Flooring
- Ceramic Tile
- Vinyl
Bedrooms and Bathrooms
- 2 Bedrooms
- Split Bedroom Floorplan
- Dual Sinks
Home Security
Outdoor Features
- Balcony
- Open Patio
Utilities
- Central Heating and Cooling System
- Heat Pump System
- Cable TV Available
Listing and Financial Details
- Assessor Parcel Number 353533400030401
Community Details
Overview
- Association fees include cable TV, insurance, legal/accounting, ground maintenance, maintenance structure, parking, pool(s), reserve fund, roof, trash, water
- Island Village Phase I Subdivision
Amenities
- Clubhouse
- Community Library
Recreation
- Tennis Courts
- Community Pool
- Park
Pet Policy
- Pets Allowed
Security
- Fire and Smoke Detector
Map
Create a Home Valuation Report for This Property
The Home Valuation Report is an in-depth analysis detailing your home's value as well as a comparison with similar homes in the area
Home Values in the Area
Average Home Value in this Area
Tax History
| Year | Tax Paid | Tax Assessment Tax Assessment Total Assessment is a certain percentage of the fair market value that is determined by local assessors to be the total taxable value of land and additions on the property. | Land | Improvement |
|---|---|---|---|---|
| 2024 | $3,878 | $224,300 | -- | $224,300 |
| 2023 | $3,878 | $217,700 | $0 | $217,700 |
| 2022 | $3,429 | $178,400 | $0 | $178,400 |
| 2021 | $3,186 | $152,200 | $0 | $152,200 |
| 2020 | $3,102 | $149,600 | $0 | $149,600 |
| 2019 | $3,238 | $166,700 | $0 | $166,700 |
| 2018 | $2,731 | $136,500 | $0 | $136,500 |
| 2017 | $2,580 | $127,000 | $0 | $127,000 |
| 2016 | $2,450 | $122,100 | $0 | $122,100 |
| 2015 | $2,643 | $128,600 | $0 | $128,600 |
| 2014 | $2,383 | $118,000 | $0 | $0 |
Source: Public Records
Property History
| Date | Event | Price | Change | Sq Ft Price |
|---|---|---|---|---|
| 03/19/2025 03/19/25 | For Sale | $365,000 | -- | $275 / Sq Ft |
Source: BeachesMLS
Deed History
| Date | Type | Sale Price | Title Company |
|---|---|---|---|
| Interfamily Deed Transfer | -- | Accommodation |
Source: Public Records
Similar Homes in Jensen Beach, FL
Source: BeachesMLS
MLS Number: R11072944
APN: 35-35-334-0003-0401
Nearby Homes
- 9427 S Ocean Dr Unit 60
- 9421 S Ocean Dr Unit 93
- 9421 S Ocean Dr Unit 84
- 9400 S Ocean Dr Unit 805
- 9400 S Ocean Dr Unit 704
- 9400 S Ocean Dr Unit 1004
- 9400 S Ocean Dr Unit 308
- 9490 S Ocean Dr Unit 415
- 9490 S Ocean Dr Unit 314
- 9490 S Ocean Dr Unit 911
- 9500 S Ocean Dr Unit 1505
- 9500 S Ocean Dr Unit 1706
- 9500 S Ocean Dr Unit 210
- 9500 S Ocean Dr Unit 1308
- 9500 S Ocean Dr Unit 1401
- 9500 S Ocean Dr Unit 1003
- 9500 S Ocean Dr Unit 508
- 9500 S Ocean Dr Unit 1609
- 9500 S Ocean Dr Unit 1604
- 9500 S Ocean Dr Unit 1909
