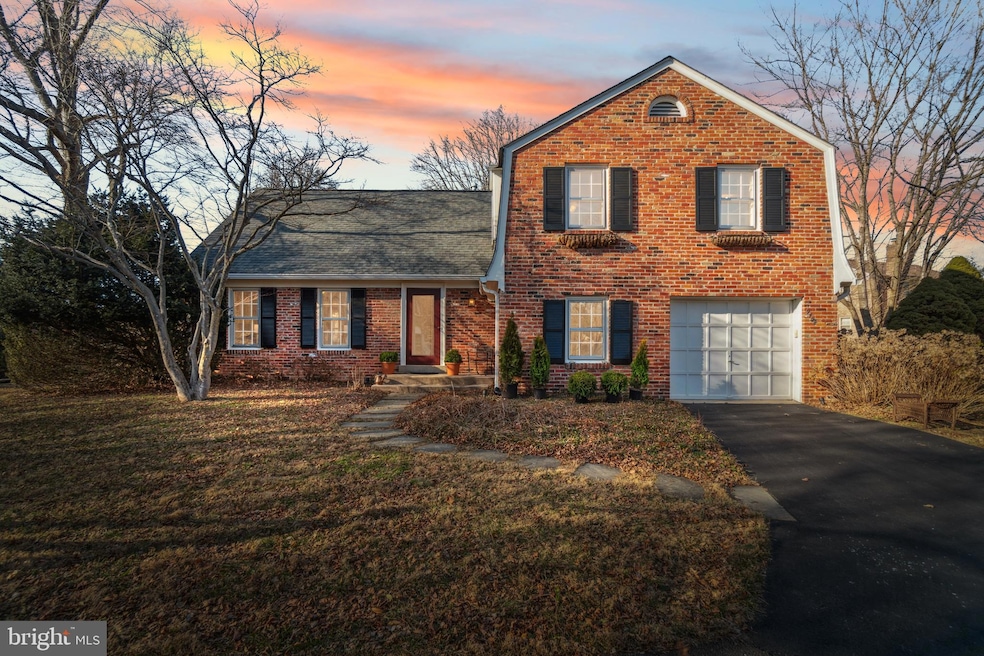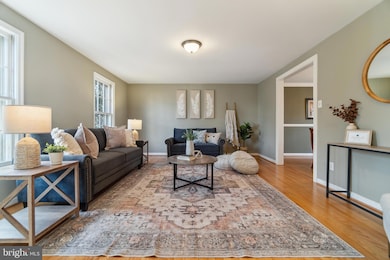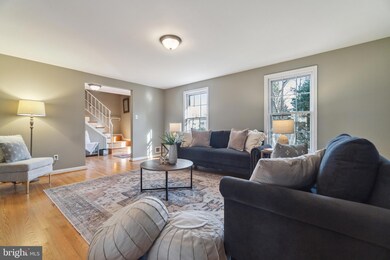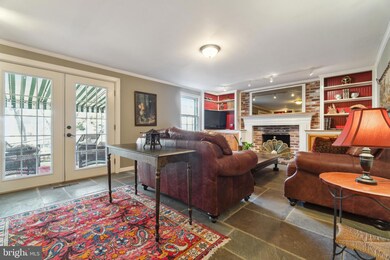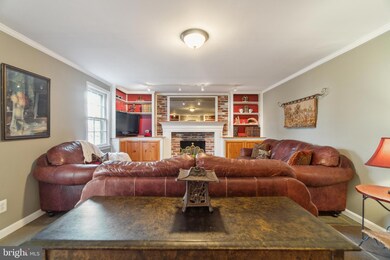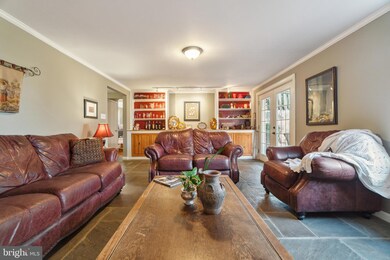
9408 Five Logs Way Montgomery Village, MD 20886
Highlights
- Colonial Architecture
- Traditional Floor Plan
- Space For Rooms
- Vaulted Ceiling
- Wood Flooring
- 1 Fireplace
About This Home
As of April 2025This charming and well-maintained 4-bedroom, 2.5-bathroom single family home is an absolute must-see! Nestled in the highly sought-after community of Montgomery Village, this home offers the perfect combination of comfort, style, and convenience.
As you enter, you’ll be greeted by a spacious and open living area filled with natural light, featuring beautiful hardwood floors that flow throughout the main level. The updated kitchen boasts sleek stainless steel appliances, granite countertops, and ample cabinet space, perfect for home cooking and entertaining. Enjoy your meals in the cozy dining area, or step out onto the private patio—ideal for enjoying your morning coffee or hosting a barbecue with friends and family.
Upstairs, the master suite offers a peaceful retreat with a generous walk-in closet and a private en-suite bathroom. Three additional bedrooms provide plenty of space for family, guests, or a home office, all with easy access to a well-appointed full bathroom.
The lower level features an unfinished basement, providing additional recreational space for a family room, home gym, or play area. The fully fenced backyard is perfect for outdoor entertaining and relaxation.
As a resident of Montgomery Village, you’ll have access to the Montgomery Village Foundation, which offers an abundance of amenities designed to enhance your lifestyle. The Foundation provides access to 4 community centers, 6 community pools, 20 tennis courts, 13 pickleball courts, 5 outdoor basketball courts, 1 soccer court (hard surface), 19 recreation and park areas, natural ampitheater, and miles of walking and biking trails — all perfect for outdoor recreation and relaxation. The Foundation's programs and amenities make Montgomery Village a fantastic place to call home.
The home is located in a vibrant community with convenient access to parks, shopping, dining, and entertainment. Commuting is a breeze with major routes and public transit nearby.
Don't miss your chance to own this lovely home in a fantastic neighborhood with unmatched community benefits. Schedule your private showing today!
Home Details
Home Type
- Single Family
Est. Annual Taxes
- $5,792
Year Built
- Built in 1969
Lot Details
- 0.25 Acre Lot
- Partially Fenced Property
- Property is zoned R90
HOA Fees
- $165 Monthly HOA Fees
Parking
- 1 Car Direct Access Garage
- Front Facing Garage
- Off-Street Parking
Home Design
- Colonial Architecture
- Brick Exterior Construction
Interior Spaces
- Property has 3 Levels
- Traditional Floor Plan
- Vaulted Ceiling
- 1 Fireplace
- Wood Frame Window
- Window Screens
- Sliding Doors
- Mud Room
- Family Room
- Dining Area
- Wood Flooring
Kitchen
- Eat-In Kitchen
- Electric Oven or Range
- Microwave
- Ice Maker
- Dishwasher
- Upgraded Countertops
- Disposal
Bedrooms and Bathrooms
- 4 Bedrooms
- En-Suite Bathroom
Laundry
- Laundry Room
- Dryer
- Washer
Unfinished Basement
- Connecting Stairway
- Space For Rooms
Home Security
- Storm Windows
- Storm Doors
Outdoor Features
- Patio
Utilities
- Forced Air Heating and Cooling System
- Natural Gas Water Heater
- Cable TV Available
Listing and Financial Details
- Tax Lot 348
- Assessor Parcel Number 160900810615
Community Details
Overview
- Association fees include pool(s), recreation facility, snow removal, trash
- Whetstone Homes Corp/Montgomery Village Foundation HOA
- Whetstone Subdivision
Amenities
- Recreation Room
Recreation
- Tennis Courts
- Community Basketball Court
- Community Playground
- Community Pool
- Jogging Path
Map
Home Values in the Area
Average Home Value in this Area
Property History
| Date | Event | Price | Change | Sq Ft Price |
|---|---|---|---|---|
| 04/15/2025 04/15/25 | Sold | $695,001 | +3.7% | $251 / Sq Ft |
| 02/24/2025 02/24/25 | Pending | -- | -- | -- |
| 02/20/2025 02/20/25 | For Sale | $669,900 | -- | $242 / Sq Ft |
Tax History
| Year | Tax Paid | Tax Assessment Tax Assessment Total Assessment is a certain percentage of the fair market value that is determined by local assessors to be the total taxable value of land and additions on the property. | Land | Improvement |
|---|---|---|---|---|
| 2024 | $5,792 | $464,233 | $0 | $0 |
| 2023 | $4,611 | $423,900 | $196,600 | $227,300 |
| 2022 | $4,308 | $416,200 | $0 | $0 |
| 2021 | $4,060 | $408,500 | $0 | $0 |
| 2020 | $4,060 | $400,800 | $196,600 | $204,200 |
| 2019 | $4,019 | $398,400 | $0 | $0 |
| 2018 | $3,992 | $396,000 | $0 | $0 |
| 2017 | $4,045 | $393,600 | $0 | $0 |
| 2016 | -- | $383,167 | $0 | $0 |
| 2015 | $3,847 | $372,733 | $0 | $0 |
| 2014 | $3,847 | $362,300 | $0 | $0 |
Mortgage History
| Date | Status | Loan Amount | Loan Type |
|---|---|---|---|
| Closed | $300,000 | Stand Alone Second | |
| Closed | $350,000 | Stand Alone Second | |
| Closed | $396,000 | Stand Alone Second | |
| Closed | $90,000 | Credit Line Revolving | |
| Closed | $417,000 | Purchase Money Mortgage | |
| Closed | $417,000 | Purchase Money Mortgage |
Deed History
| Date | Type | Sale Price | Title Company |
|---|---|---|---|
| Deed | $579,000 | -- | |
| Deed | $579,000 | -- |
Similar Homes in the area
Source: Bright MLS
MLS Number: MDMC2166726
APN: 09-00810615
- 18941 Diary Rd
- 9301 Gunpowder Place
- 18941 Whetstone Cir
- 18932 Diary Rd
- 9312 Judge Place
- 13 Harkness Ct
- 9536 Whetstone Dr
- 19117 Brooke Grove Ct
- 9201 Centerway Rd
- 19169 Brooke Grove Ct
- 18821 Creeper Ln
- 9447 Emory Grove Rd
- 9114 Centerway Rd
- 2 Rolling Knoll Ct
- 9623 Tall Oaks Rd
- 9208 Sandy Lake Cir
- 9658 Kanfer Ct
- 18944 Quail Valley Blvd
- 18721 Pier Point Place
- 18711 Pier Point Place
