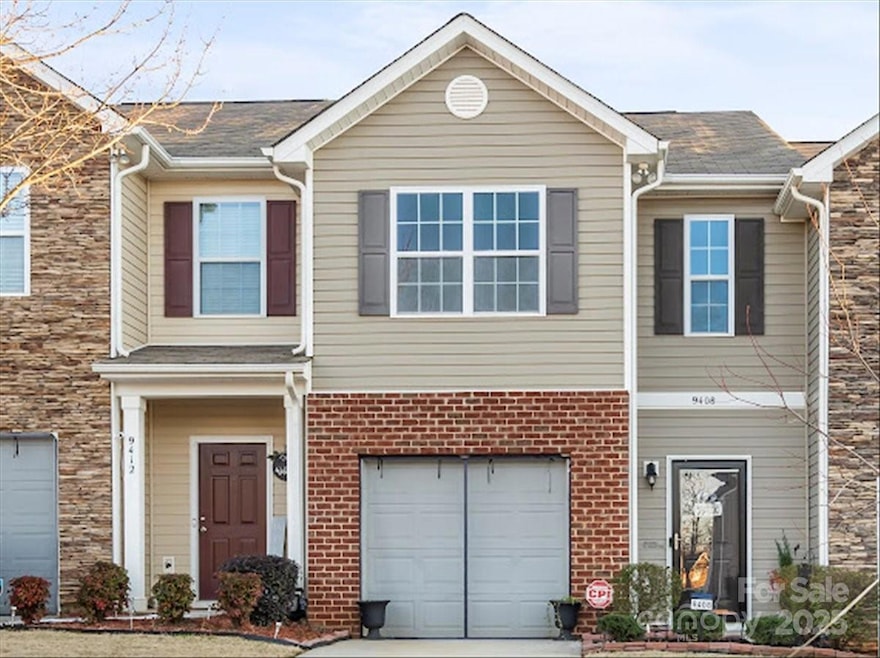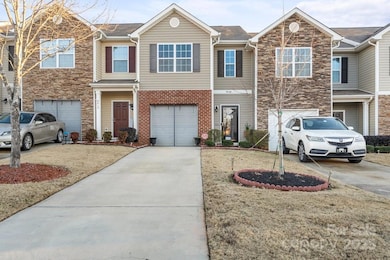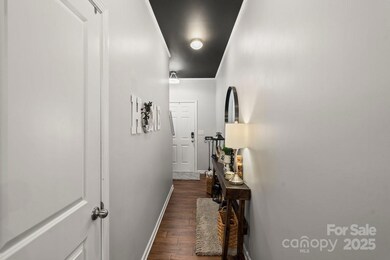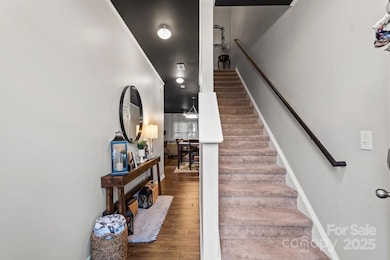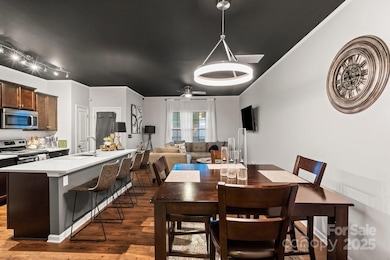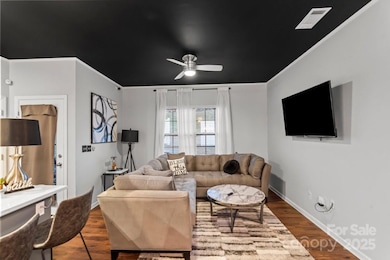
9408 Hamel St Charlotte, NC 28215
Silverwood NeighborhoodEstimated payment $2,036/month
Highlights
- Covered patio or porch
- 1 Car Attached Garage
- Central Heating and Cooling System
About This Home
Back on the market at no fault to seller. This home qualifies for 100% FINANCING AVAILABLE! Welcome to this immaculate 3-bedroom, 2.5-bathroom two-story townhome! This well-kept home boasts an open-concept layout perfect for entertaining & relaxation, with stylish aesthetics throughout, including modern lighting, tasteful finishes and crown molding throughout main floor. The kitchen features stainless steel appliances & quartz counte4rtops. The upstairs offers spacious bedrooms with ample storage. The oversized primary bedroom with an en-suite bath, features dual vanity & large walk-in closet with built in cabinetry. Secondary bedrooms are great for family, guests or office space. The home also has an air purification system on furnace to prevent moisture & provide clean air throughout home. Step outside to enjoy your private area in this low-maintenance community with low HOA dues. All within close proximity to dining, shopping, I-485, I-85, UNC Charlotte and University City area.
Listing Agent
Lifestyle International Realty Brokerage Email: ClosedWithKeisha@gmail.com License #109703

Open House Schedule
-
Saturday, April 26, 20251:00 to 3:00 pm4/26/2025 1:00:00 PM +00:004/26/2025 3:00:00 PM +00:00Come tour this beautiful low maintenance home with tons of upgrades. This home qualifies for 100% financing!Add to Calendar
-
Sunday, April 27, 20251:00 to 3:00 pm4/27/2025 1:00:00 PM +00:004/27/2025 3:00:00 PM +00:00Come tour this beautiful low maintenance home with tons of upgrades. This home qualifies for 100% financing and the seller is offering $5000 concession to the buyer.Add to Calendar
Townhouse Details
Home Type
- Townhome
Est. Annual Taxes
- $2,012
Year Built
- Built in 2017
HOA Fees
- $136 Monthly HOA Fees
Parking
- 1 Car Attached Garage
- Driveway
Home Design
- Brick Exterior Construction
- Slab Foundation
- Vinyl Siding
Interior Spaces
- 2-Story Property
- Electric Dryer Hookup
Kitchen
- Electric Cooktop
- Dishwasher
- Disposal
Bedrooms and Bathrooms
- 3 Bedrooms
Schools
- Reedy Creek Elementary School
- Northridge Middle School
- Rocky River High School
Additional Features
- Covered patio or porch
- Back Yard Fenced
- Central Heating and Cooling System
Community Details
- Hawthorne Management Company Association, Phone Number (704) 377-0114
- Crossley Village Subdivision
- Mandatory home owners association
Listing and Financial Details
- Assessor Parcel Number 111-026-71
Map
Home Values in the Area
Average Home Value in this Area
Tax History
| Year | Tax Paid | Tax Assessment Tax Assessment Total Assessment is a certain percentage of the fair market value that is determined by local assessors to be the total taxable value of land and additions on the property. | Land | Improvement |
|---|---|---|---|---|
| 2023 | $2,012 | $268,300 | $60,000 | $208,300 |
| 2022 | $1,535 | $155,000 | $30,000 | $125,000 |
| 2021 | $1,535 | $155,000 | $30,000 | $125,000 |
| 2020 | $1,535 | $155,000 | $30,000 | $125,000 |
| 2019 | $1,529 | $155,000 | $30,000 | $125,000 |
| 2018 | $1,468 | $16,200 | $16,200 | $0 |
| 2017 | $210 | $16,200 | $16,200 | $0 |
Property History
| Date | Event | Price | Change | Sq Ft Price |
|---|---|---|---|---|
| 04/26/2025 04/26/25 | Price Changed | $310,900 | -1.3% | $203 / Sq Ft |
| 04/16/2025 04/16/25 | For Sale | $314,900 | 0.0% | $206 / Sq Ft |
| 04/03/2025 04/03/25 | Pending | -- | -- | -- |
| 03/17/2025 03/17/25 | Price Changed | $314,900 | -1.6% | $206 / Sq Ft |
| 01/17/2025 01/17/25 | For Sale | $319,900 | -- | $209 / Sq Ft |
Deed History
| Date | Type | Sale Price | Title Company |
|---|---|---|---|
| Quit Claim Deed | -- | -- | |
| Special Warranty Deed | $134,000 | None Available | |
| Warranty Deed | $284,500 | None Available |
Mortgage History
| Date | Status | Loan Amount | Loan Type |
|---|---|---|---|
| Previous Owner | $131,650 | New Conventional | |
| Previous Owner | $131,562 | FHA |
Similar Homes in the area
Source: Canopy MLS (Canopy Realtor® Association)
MLS Number: 4213263
APN: 111-026-71
- 9035 Bradstreet Commons Way
- 9036 Bradstreet Commons Way
- 9345 Hamel St
- 9154 Bradstreet Commons Way
- 9170 Bradstreet Commons Way
- 7633 Shiny Meadow Ln
- 8502 Mansell Ct
- 9740 Wardley Dr
- 1036 BraMcOte Ln
- 4209 Jones Creek Ln
- 6351 Carpentaria Ct
- 7928 Ponderosa Pine Ln
- 9916 Brawley Ln
- 8007 Shadbrush Ct
- 4213 Stockbrook Dr
- 6019 Timbertop Ln
- 8545 Filbert Ln
- 9022 Colwick Hill Rd
- 7019 Lenton Rd
- 4006 Stockbrook Dr
