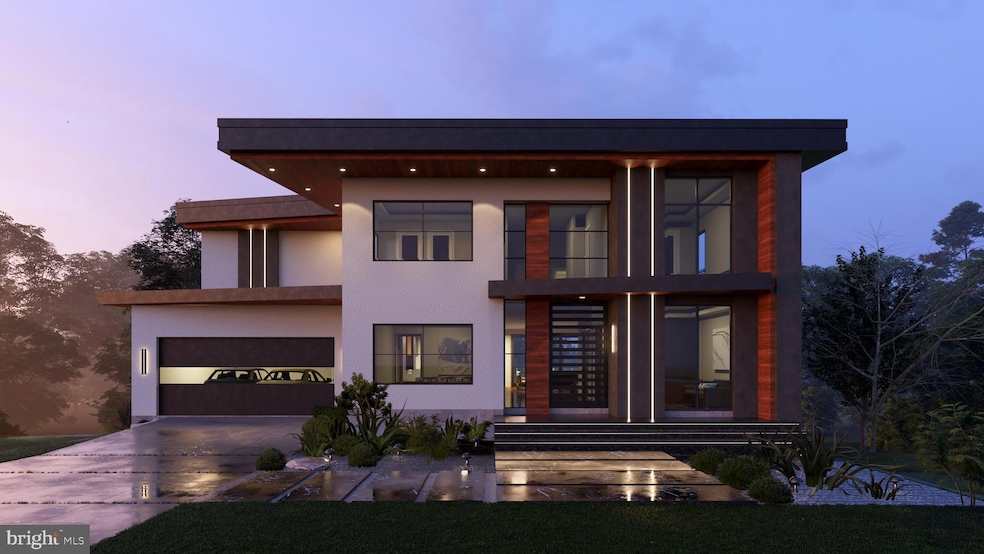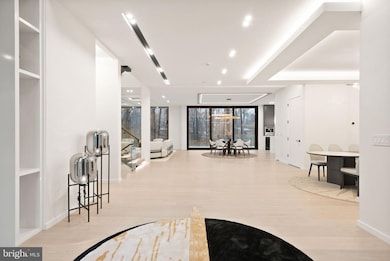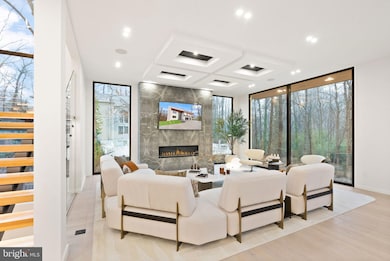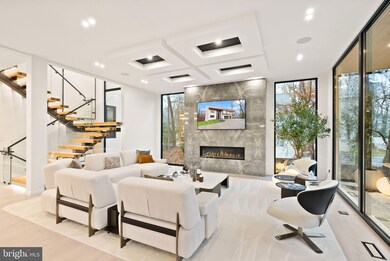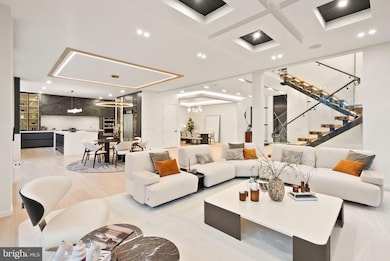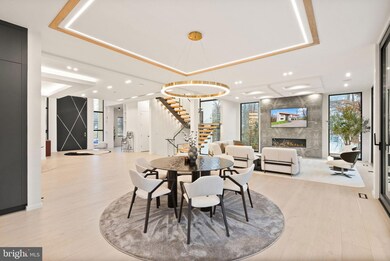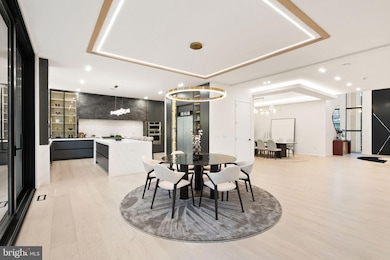
9408 Old Courthouse Rd Vienna, VA 22182
Wolf Trap NeighborhoodEstimated payment $20,130/month
Highlights
- New Construction
- Gourmet Kitchen
- Two Story Ceilings
- Wolftrap Elementary School Rated A
- Contemporary Architecture
- Engineered Wood Flooring
About This Home
Open House at Model Home at 3317 Prosperity Ave, Fairfax VA 22031! Delivery Summer 2025: Welcome to Nirvana House – The Pinnacle of Modern Luxury!Located in Vienna, VA, Nirvana House is a contemporary masterpiece that redefines upscale living. Situated on a lush 16,417 SF lot, this home offers over 7,479± square feet of cutting-edge design, blending elegance and functionality. Just minutes from the vibrant Tysons Corner, this architectural marvel provides the perfect balance of modern sophistication and suburban tranquility.This extraordinary home features 5 opulent bedrooms, 8 luxurious bathrooms, a spacious 2-car garage, and the option to add an elevator for ultimate convenience. The main level, spanning 2,523 square feet, is designed for seamless living and entertaining. It boasts a stunning modern kitchen, spacious dining and family rooms, a catering pantry, and a dedicated dog wash station. A home office and integrated garage add to the level’s functionality, while sleek finishes elevate every corner.The upper level offers 2,706 square feet of private quarters, including four exquisite bedrooms. The owner’s suite is a standout, featuring separate his-and-hers walk-in closets. Three additional bedrooms and a thoughtfully designed laundry area complete this serene retreat. The lower level spans 2,250 square feet and is the ultimate leisure haven, featuring a recreation room, fitness room, a wine display, Steam Shower, Dry Sauna and an additional bedroom, along with ample utility and storage areas. Lower level is a walk out level with lots of natural light and large modern windows. The home’s elevated design and amenities set it apart as a true architectural marvel. European Modern Window Systems by Reynares flood the space with natural light, while the show-stopping 10-foot pivot door creates an unforgettable first impression. Sleek full stucco siding and a flat roof enhance the modern aesthetic, accentuated by dramatic LED strip lighting on the exterior. Inside, Wide Plank Engineered flooring flows throughout, complemented by custom built-ins for functionality and style, and European cabinetry that adds minimalist sophistication. Multiple modern gas fireplaces provide warmth and elegance to key living spaces.Striking details include floating stairs with glass railings, a soaring 2-story foyer, and luxury wellness features such as a custom dry sauna and steam shower. The exercise room ensures health and wellness are prioritized, while the stunning wine display and wet bar are perfect for entertaining in style.Optional upgrades allow you to further elevate your living experience at Nirvana House, with features such as a luxurious swimming pool, home automation for seamless control of your home, advanced audio and video systems, an elevator for added convenience, and the option to have the home fully furnished to suit your style and needs. Architecturally, Nirvana House is a masterpiece of design, blending cutting-edge technology with timeless elegance to create a sanctuary that enriches every aspect of your life. This is more than a home; it is an experience—a place where luxury meets innovation and dreams come to life.Step into the future of modern living. Step into Nirvana House. More Homesites available! Visit Model Home at 3317 Prosperity Ave, Fairfax VA 22031(Appointment Only) Owner/AgentPrime Location! Just 1.5 miles to Tysons, 20 min to D.C., and near Reagan (14 mi) & Dulles (14 mi) airports. Disclaimer: The floor plans, grading plans, photos, and renderings provided are for informational purposes only and should not be viewed as an exact representation of the final product. Actual designs, materials, and finishes may vary. Availability of options and upgrades depicted may differ. The builder reserves the right to alter, amend, or modify plans at their discretion without prior notice or approval.
Open House Schedule
-
Saturday, April 26, 20251:00 to 3:00 pm4/26/2025 1:00:00 PM +00:004/26/2025 3:00:00 PM +00:00Add to Calendar
-
Sunday, April 27, 20251:00 to 3:00 pm4/27/2025 1:00:00 PM +00:004/27/2025 3:00:00 PM +00:00Add to Calendar
Home Details
Home Type
- Single Family
Est. Annual Taxes
- $10,925
Year Built
- Built in 2025 | New Construction
Lot Details
- 0.38 Acre Lot
- Property is in excellent condition
- Property is zoned 121
Parking
- 2 Car Direct Access Garage
- Front Facing Garage
- Garage Door Opener
Home Design
- Contemporary Architecture
- Flat Roof Shape
- Concrete Perimeter Foundation
- Stucco
Interior Spaces
- Property has 3 Levels
- Wet Bar
- Two Story Ceilings
- Ceiling Fan
- 2 Fireplaces
- Fireplace With Glass Doors
- Gas Fireplace
- Casement Windows
- Family Room Off Kitchen
- Formal Dining Room
- Engineered Wood Flooring
- Walk-Out Basement
- Laundry on upper level
Kitchen
- Gourmet Kitchen
- Breakfast Area or Nook
- Butlers Pantry
- Range Hood
- Built-In Microwave
- Dishwasher
- Stainless Steel Appliances
- Wine Rack
- Disposal
Bedrooms and Bathrooms
- Walk-In Closet
Accessible Home Design
- Accessible Elevator Installed
Eco-Friendly Details
- Energy-Efficient Appliances
- Energy-Efficient Windows
- Energy-Efficient Construction
- Energy-Efficient HVAC
- Energy-Efficient Lighting
Schools
- Wolftrap Elementary School
- Kilmer Middle School
- Marshall High School
Utilities
- Forced Air Heating and Cooling System
- 200+ Amp Service
- Natural Gas Water Heater
Community Details
- No Home Owners Association
- The Trails HOA
- Built by EVBUILD
- The Trails Subdivision, Nirvana Floorplan
Listing and Financial Details
- Tax Lot 12
- Assessor Parcel Number 0284 16 0012
Map
Home Values in the Area
Average Home Value in this Area
Tax History
| Year | Tax Paid | Tax Assessment Tax Assessment Total Assessment is a certain percentage of the fair market value that is determined by local assessors to be the total taxable value of land and additions on the property. | Land | Improvement |
|---|---|---|---|---|
| 2024 | $9,589 | $827,670 | $413,000 | $414,670 |
| 2023 | $9,340 | $827,670 | $413,000 | $414,670 |
| 2022 | $9,460 | $827,260 | $413,000 | $414,260 |
| 2021 | $8,960 | $763,560 | $373,000 | $390,560 |
| 2020 | $8,435 | $712,680 | $353,000 | $359,680 |
| 2019 | $8,470 | $715,710 | $353,000 | $362,710 |
| 2018 | $7,747 | $673,650 | $313,000 | $360,650 |
| 2017 | $7,623 | $656,580 | $303,000 | $353,580 |
| 2016 | $7,819 | $674,920 | $303,000 | $371,920 |
| 2015 | $7,532 | $674,920 | $303,000 | $371,920 |
| 2014 | $7,095 | $637,140 | $293,000 | $344,140 |
Property History
| Date | Event | Price | Change | Sq Ft Price |
|---|---|---|---|---|
| 04/03/2025 04/03/25 | For Sale | $3,450,000 | +294.3% | $461 / Sq Ft |
| 03/23/2024 03/23/24 | For Sale | $875,000 | 0.0% | $413 / Sq Ft |
| 03/22/2024 03/22/24 | Sold | $875,000 | -- | $413 / Sq Ft |
| 02/21/2024 02/21/24 | Pending | -- | -- | -- |
Deed History
| Date | Type | Sale Price | Title Company |
|---|---|---|---|
| Warranty Deed | $875,000 | First American Title | |
| Deed | $363,244 | Priority Title & Escrow Llc |
Mortgage History
| Date | Status | Loan Amount | Loan Type |
|---|---|---|---|
| Open | $2,200,000 | Construction | |
| Previous Owner | $100,000 | Credit Line Revolving | |
| Previous Owner | $384,650 | Adjustable Rate Mortgage/ARM |
Similar Homes in Vienna, VA
Source: Bright MLS
MLS Number: VAFX2226136
APN: 0284-16-0012
- 9437 Old Courthouse Rd
- 1662 Trap Rd
- 1791 Hawthorne Ridge Ct
- 1729 Beulah Rd
- 9502 Chestnut Farm Dr
- 1767 Proffit Rd
- 9601 Brookmeadow Ct
- 9149 Bois Ave
- 1605 Lupine Den Ct
- 9338 Campbell Rd
- 1834 Toyon Way
- 1834 Elgin Dr
- 1926 Labrador Ln
- 1847 Foxstone Dr
- 1817 Prelude Dr
- 9005 Ridge Ln
- 9422 Talisman Dr
- 1546 Wellingham Ct
- 9317 Sibelius Dr
- 9001 Ridge Ln
