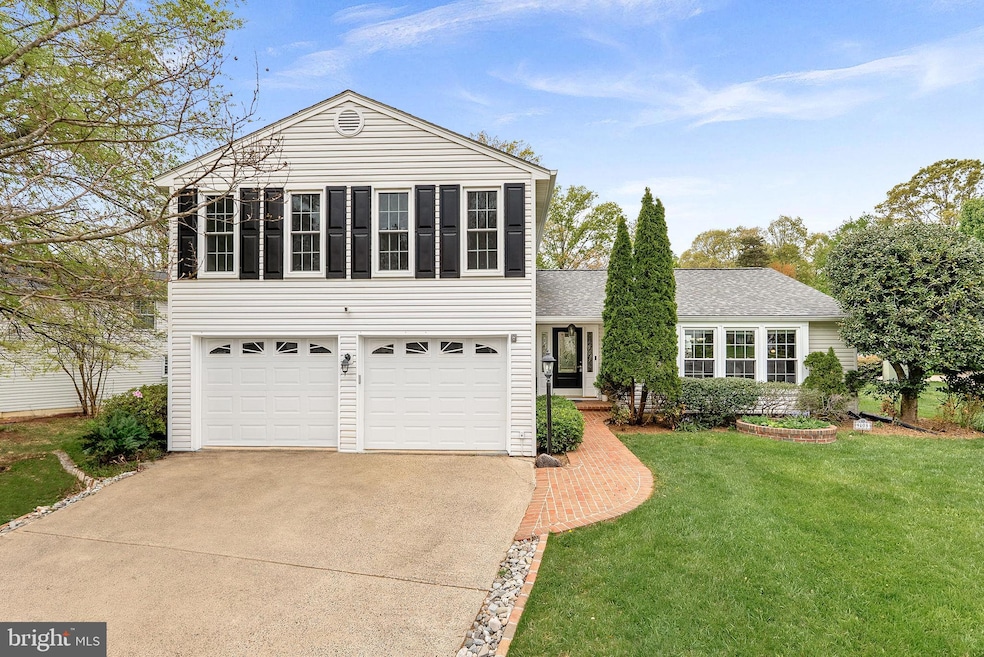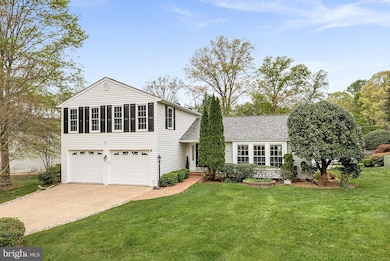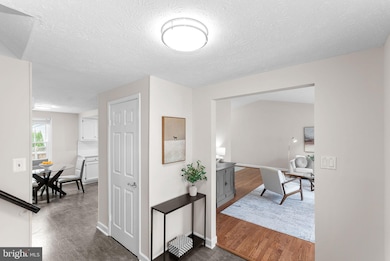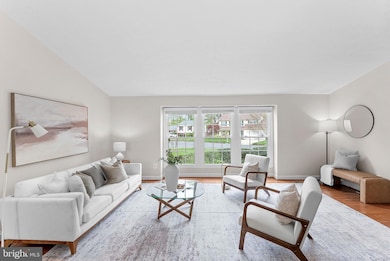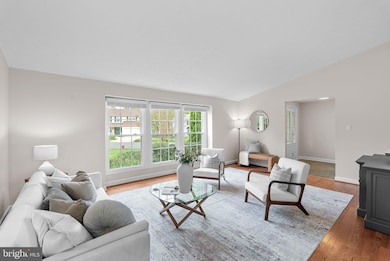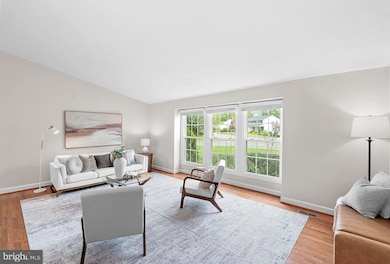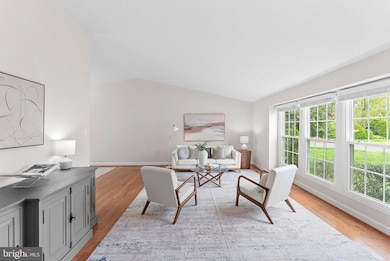
Estimated payment $5,502/month
Highlights
- Hot Property
- Gourmet Country Kitchen
- Deck
- Sangster Elementary School Rated A
- Open Floorplan
- Recreation Room
About This Home
Welcome to this beautifully updated split-level home in the highly sought-after neighborhood of Longwood Knolls. Perfectly situated on a quiet street, this residence blends classic charm with modern upgrades, offering spacious, comfortable living with thoughtful touches throughout.Upon entering, you're greeted by fresh paint, refinished hardwood floors and brand-new carpeting creating a warm and inviting atmosphere. In 2025, the bathrooms were refreshed with stylish, contemporary finishes—featuring new flooring, updated vanities, and sleek fixtures that add a luxurious touch to daily living.The kitchen boasts brand-new quartz countertops, a tile backsplash and features stainless steel appliances that elevate both form and function. Step outside to your fenced rear yard enjoy the composite deck and patio—perfect for outdoor gatherings, morning coffee, or winding down in the evening. The exterior spaces are ideal for enjoying the seasons with low-maintenance appeal.Upstairs, you'll find generously sized bedrooms throughout, including a spacious primary suite with rich hardwood flooring and ample closet space. The split-level design offers excellent flow and flexibility, making it easy to create distinct spaces for relaxation, work, or play.Major systems have been updated for peace of mind, with a new roof and HVAC system installed in 2018, and new windows added in 2016. Lower level has a large storage room and finished flex space that would be ideal for an office, second recreation room or hang out space. The two-car garage offers additional storage and convenience.Located in a commuter-friendly area with quick access to Washington, D.C., the Pentagon, and major routes, this home offers the perfect blend of suburban serenity and city convenience.
Open House Schedule
-
Sunday, April 27, 20252:00 to 4:00 pm4/27/2025 2:00:00 PM +00:004/27/2025 4:00:00 PM +00:00New listing in Longwood Knolls!Add to Calendar
Home Details
Home Type
- Single Family
Est. Annual Taxes
- $9,073
Year Built
- Built in 1982 | Remodeled in 2025
Lot Details
- 9,258 Sq Ft Lot
- Cul-De-Sac
- Back Yard Fenced
- Landscaped
- Corner Lot
- Property is zoned 131
HOA Fees
- $10 Monthly HOA Fees
Parking
- 2 Car Attached Garage
- Garage Door Opener
- On-Street Parking
Home Design
- Split Level Home
- Architectural Shingle Roof
- Vinyl Siding
- Concrete Perimeter Foundation
Interior Spaces
- Property has 3 Levels
- Open Floorplan
- Built-In Features
- Chair Railings
- Crown Molding
- Vaulted Ceiling
- Ceiling Fan
- Screen For Fireplace
- Fireplace Mantel
- Double Pane Windows
- Insulated Windows
- Window Treatments
- Window Screens
- French Doors
- Insulated Doors
- Six Panel Doors
- Entrance Foyer
- Family Room Off Kitchen
- Combination Kitchen and Living
- Dining Room
- Recreation Room
- Storage Room
- Storm Doors
Kitchen
- Gourmet Country Kitchen
- Breakfast Room
- Electric Oven or Range
- Self-Cleaning Oven
- Stove
- Range Hood
- Microwave
- Ice Maker
- Dishwasher
- Upgraded Countertops
- Disposal
Flooring
- Wood
- Carpet
- Luxury Vinyl Plank Tile
Bedrooms and Bathrooms
- 4 Bedrooms
- En-Suite Primary Bedroom
- En-Suite Bathroom
Laundry
- Laundry on main level
- Dryer
- Washer
Partially Finished Basement
- Connecting Stairway
- Space For Rooms
Outdoor Features
- Deck
- Shed
- Porch
Schools
- Sangster Elementary School
- Lake Braddock Secondary Middle School
- Lake Braddock High School
Utilities
- 90% Forced Air Heating and Cooling System
- Vented Exhaust Fan
- Natural Gas Water Heater
Community Details
- Longwood Knolls Subdivision
Listing and Financial Details
- Tax Lot 457
- Assessor Parcel Number 0881 05 0457
Map
Home Values in the Area
Average Home Value in this Area
Tax History
| Year | Tax Paid | Tax Assessment Tax Assessment Total Assessment is a certain percentage of the fair market value that is determined by local assessors to be the total taxable value of land and additions on the property. | Land | Improvement |
|---|---|---|---|---|
| 2024 | $8,332 | $719,230 | $295,000 | $424,230 |
| 2023 | $8,594 | $761,560 | $295,000 | $466,560 |
| 2022 | $8,431 | $737,260 | $295,000 | $442,260 |
| 2021 | $7,573 | $645,320 | $245,000 | $400,320 |
| 2020 | $7,121 | $601,720 | $245,000 | $356,720 |
| 2019 | $6,821 | $576,330 | $230,000 | $346,330 |
| 2018 | $6,628 | $576,330 | $230,000 | $346,330 |
| 2017 | $6,517 | $561,330 | $215,000 | $346,330 |
| 2016 | $6,351 | $548,190 | $209,000 | $339,190 |
| 2015 | $5,816 | $521,140 | $195,000 | $326,140 |
| 2014 | $5,563 | $499,610 | $189,000 | $310,610 |
Property History
| Date | Event | Price | Change | Sq Ft Price |
|---|---|---|---|---|
| 04/23/2025 04/23/25 | For Sale | $850,000 | -- | $354 / Sq Ft |
Deed History
| Date | Type | Sale Price | Title Company |
|---|---|---|---|
| Warranty Deed | $480,000 | -- |
Mortgage History
| Date | Status | Loan Amount | Loan Type |
|---|---|---|---|
| Open | $400,000 | Credit Line Revolving | |
| Closed | $415,000 | New Conventional | |
| Closed | $416,000 | New Conventional |
Similar Homes in the area
Source: Bright MLS
MLS Number: VAFX2232414
APN: 0881-05-0457
- 7112 Stanchion Ln
- 7002 Barnacle Place
- 7102 Bear Ct
- 7006 Barnacle Place
- 9427 Goldfield Ln
- 6957 Conservation Dr
- 6961 Conservation Dr
- 9211 Shotgun Ct
- 9528 Ironmaster Dr
- 6712 Sunset Woods Ct
- 6928 Conservation Dr
- 7312 Outhaul Ln
- 6690 Old Blacksmith Dr
- 6915 Conservation Dr
- 6804 Brian Michael Ct
- 7201 Hopkins Ct
- 9391 Peter Roy Ct
- 7203 Hopkins Ct
- 6531 Legendgate Place
- 9068 Gavelwood Ct
