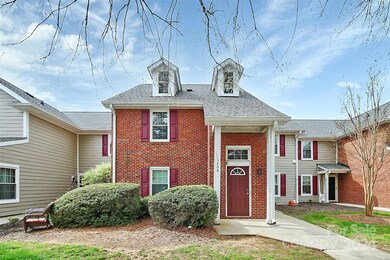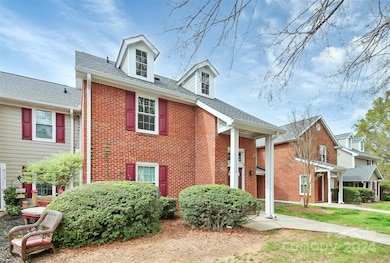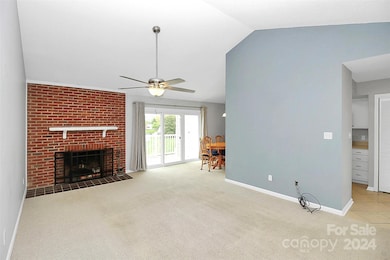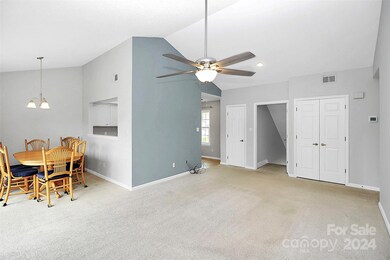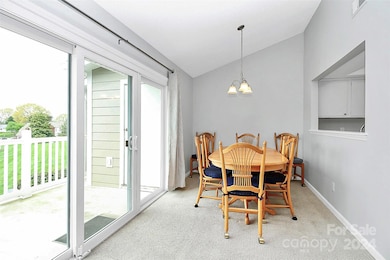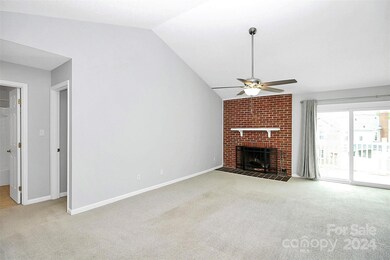
9408 S Vicksburg Park Ct Unit 9408 Charlotte, NC 28210
Park Crossing NeighborhoodHighlights
- Traditional Architecture
- Community Pool
- Walk-In Closet
- South Mecklenburg High School Rated A-
- Balcony
- Laundry closet
About This Home
As of April 2025Upstairs 2 bedroom/ w bath unit overlooking greenspace close to the community pool.
Newer Appliances, HVAC new in 2020. Primary Bath was updated with new shower.
The community had a 4.5Million community improvement project in 2022 which included new roofs, siding, shutters, gutter and other improvements. Google Fiber is available in the community as well.
Park Walk is conveniently located between with easy access to South Park Mall, Carolina Place Mall, Atrium Hospital and Quail Corners Shopping Center. The Greenway is accessible in the neighborhood attached to the community.
Last Agent to Sell the Property
Costello Real Estate and Investments LLC Brokerage Email: tracyhoneycutt@costellorei.com License #285332

Property Details
Home Type
- Condominium
Est. Annual Taxes
- $1,719
Year Built
- Built in 1984
HOA Fees
- $294 Monthly HOA Fees
Home Design
- Traditional Architecture
- Brick Exterior Construction
- Slab Foundation
Interior Spaces
- 998 Sq Ft Home
- 1-Story Property
- Wood Burning Fireplace
- Insulated Windows
- Living Room with Fireplace
- Tile Flooring
Kitchen
- Electric Range
- Microwave
- Dishwasher
- Disposal
Bedrooms and Bathrooms
- 2 Main Level Bedrooms
- Walk-In Closet
- 2 Full Bathrooms
Laundry
- Laundry closet
- Dryer
Parking
- 2 Parking Garage Spaces
- 2 Open Parking Spaces
- Parking Lot
Outdoor Features
- Balcony
Schools
- Quail Hollow Middle School
- South Mecklenburg High School
Utilities
- Central Air
- Heat Pump System
- Electric Water Heater
Listing and Financial Details
- Assessor Parcel Number 207-242-27
Community Details
Overview
- Red Rock Managements Association, Phone Number (888) 752-3376
- Park Walk Condos
- Park Walk Subdivision
- Mandatory home owners association
Recreation
- Community Pool
Map
Home Values in the Area
Average Home Value in this Area
Property History
| Date | Event | Price | Change | Sq Ft Price |
|---|---|---|---|---|
| 04/09/2025 04/09/25 | Sold | $241,750 | -2.9% | $242 / Sq Ft |
| 03/09/2025 03/09/25 | Pending | -- | -- | -- |
| 02/11/2025 02/11/25 | Price Changed | $249,000 | -1.2% | $249 / Sq Ft |
| 01/24/2025 01/24/25 | For Sale | $252,000 | 0.0% | $253 / Sq Ft |
| 01/22/2025 01/22/25 | Off Market | $252,000 | -- | -- |
| 01/15/2025 01/15/25 | Price Changed | $252,000 | -2.7% | $253 / Sq Ft |
| 11/02/2024 11/02/24 | Price Changed | $259,000 | -2.3% | $260 / Sq Ft |
| 09/23/2024 09/23/24 | For Sale | $265,000 | -- | $266 / Sq Ft |
Tax History
| Year | Tax Paid | Tax Assessment Tax Assessment Total Assessment is a certain percentage of the fair market value that is determined by local assessors to be the total taxable value of land and additions on the property. | Land | Improvement |
|---|---|---|---|---|
| 2023 | $1,719 | $206,724 | $0 | $206,724 |
| 2022 | $1,436 | $135,800 | $0 | $135,800 |
| 2021 | $1,425 | $135,800 | $0 | $135,800 |
| 2020 | $1,418 | $135,800 | $0 | $135,800 |
| 2019 | $1,402 | $135,800 | $0 | $135,800 |
| 2018 | $1,214 | $86,900 | $22,500 | $64,400 |
| 2017 | $1,188 | $86,900 | $22,500 | $64,400 |
| 2016 | $1,178 | $86,900 | $22,500 | $64,400 |
| 2015 | $1,167 | $86,900 | $22,500 | $64,400 |
| 2014 | $1,155 | $86,400 | $22,500 | $63,900 |
Mortgage History
| Date | Status | Loan Amount | Loan Type |
|---|---|---|---|
| Previous Owner | $65,000 | New Conventional | |
| Previous Owner | $16,336 | Reverse Mortgage Home Equity Conversion Mortgage |
Deed History
| Date | Type | Sale Price | Title Company |
|---|---|---|---|
| Warranty Deed | $242,000 | None Listed On Document | |
| Warranty Deed | $105,000 | Title Company Of Nc | |
| Administrators Deed | $60,000 | None Available | |
| Warranty Deed | $78,500 | -- |
About the Listing Agent

I have been in Charlotte since 2007 after living in Michigan my entire life. I love Charlotte. The city has grown by leaps and bounds and it is an exciting time to be here. The history, combined with the new growth has made Charlotte the “place to be!”
My Real Estate experience, combined with my background in Architecture and Design, allows me to help my clients in a unique way. I can help a Seller prepare a home to sell by staging and assisting with design choices to make a home
Tracy's Other Listings
Source: Canopy MLS (Canopy Realtor® Association)
MLS Number: 4185801
APN: 207-242-27
- 9427 S Vicksburg Park Ct
- 9128 Kings Canyon Dr
- 9255 Deer Spring Ln
- 9200 Four Acre Ct
- 9135 Stoney Corner Ln
- 9144 Cameron Wood Dr
- 3409 Pondview Ln
- 9800 Deer Brook Ln
- 9100 Cameron Wood Dr
- 3217 Deep Meadow Ln
- 3218 Silver Pond Ct
- 8928 Heydon Hall Cir
- 9809 Hanover Hollow Dr
- 10122 Deer Brook Ln
- 8915 Heydon Hall Cir
- 8912 Heydon Hall Cir
- 8701 Gainsford Ct
- 8934 Winged Bourne
- 2745 Tiergarten Ln
- 2506 Breuster Dr

