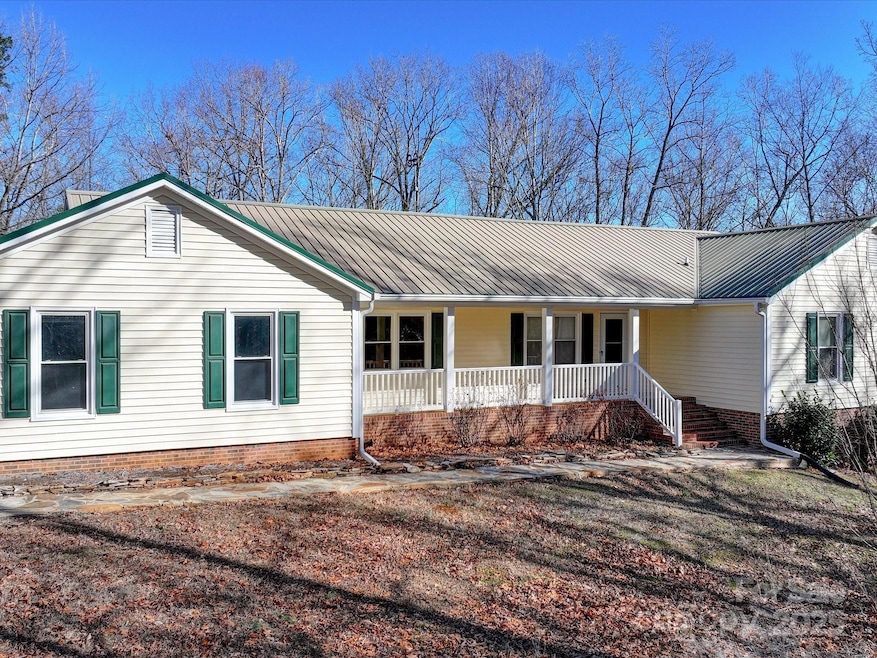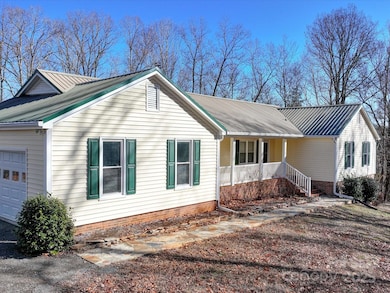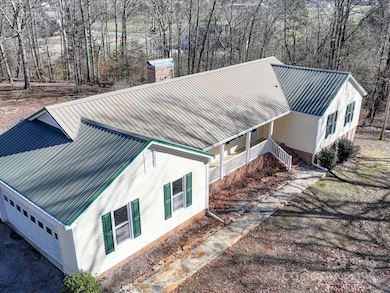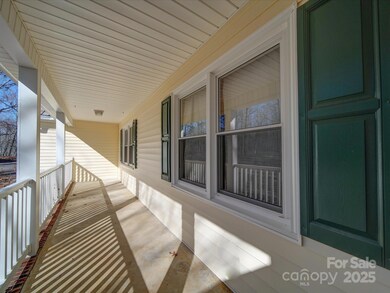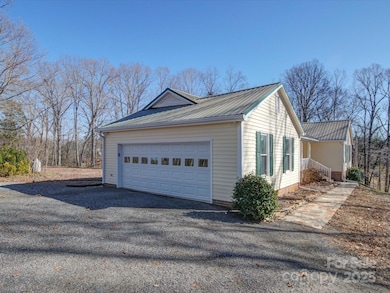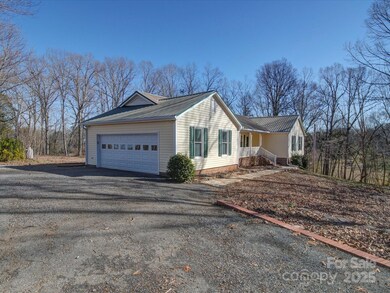
9409 Indian Trail Fairview Rd Indian Trail, NC 28079
Highlights
- Wooded Lot
- Ranch Style House
- Workshop
- Fairview Elementary School Rated A-
- Wood Flooring
- Covered patio or porch
About This Home
As of February 2025**MULTIPLE OFFERS RECEIVED as of 1-18-2025. Enjoy country living! Enter this private property on a paved driveway that leads to a cozy, ranch home with two car attached garage. Huge lot (7.9 acres) has such a welcoming environment with beautiful shade trees as well as a small stream. The front porch is suited for rocking chairs and is the perfect place to experience the peacefulness and tranquility of nature as the wildlife can be enjoyed too. This is a perfect place to create memorable moments with family and friends. Enjoy morning coffee in the sunroom. Basement can be used for storage or finished for additional living space with so many possibilities. Double hung windows. Generac is a wonderful feature if there is a power outage. Hurry to see this gorgeous property!***Basement is listed as unheated square footage (1372) at this time due to being unfinished. Sunroom was not listed as heated square footage but has a unit to heat and cool (unsure if it was permitted)***
Last Agent to Sell the Property
Carolina REGroup of Union Cty. Brokerage Email: leaveittocleaver17@gmail.com License #192182
Last Buyer's Agent
Non Member
Canopy Administration
Home Details
Home Type
- Single Family
Est. Annual Taxes
- $2,293
Year Built
- Built in 1979
Lot Details
- Privacy Fence
- Wooded Lot
- Property is zoned RA-40
Parking
- 6 Car Attached Garage
- Garage Door Opener
- Circular Driveway
- Parking Garage Space
Home Design
- Ranch Style House
- Brick Exterior Construction
- Metal Roof
- Vinyl Siding
Interior Spaces
- Ceiling Fan
- Wood Burning Fireplace
- Washer Hookup
Kitchen
- Built-In Oven
- Microwave
- Plumbed For Ice Maker
- Dishwasher
Flooring
- Wood
- Tile
Bedrooms and Bathrooms
- 3 Main Level Bedrooms
- 2 Full Bathrooms
Partially Finished Basement
- Walk-Out Basement
- Interior Basement Entry
- Workshop
- Crawl Space
- Basement Storage
Outdoor Features
- Access to stream, creek or river
- Covered patio or porch
- Shed
Schools
- Fairview Elementary School
- Piedmont Middle School
- Piedmont High School
Utilities
- Central Air
- Heating System Uses Propane
- Power Generator
- Propane
- Gas Water Heater
- Septic Tank
- Cable TV Available
Listing and Financial Details
- Assessor Parcel Number 08225004
Map
Home Values in the Area
Average Home Value in this Area
Property History
| Date | Event | Price | Change | Sq Ft Price |
|---|---|---|---|---|
| 02/28/2025 02/28/25 | Sold | $655,000 | +0.8% | $374 / Sq Ft |
| 01/22/2025 01/22/25 | Pending | -- | -- | -- |
| 01/17/2025 01/17/25 | For Sale | $649,900 | -- | $371 / Sq Ft |
Tax History
| Year | Tax Paid | Tax Assessment Tax Assessment Total Assessment is a certain percentage of the fair market value that is determined by local assessors to be the total taxable value of land and additions on the property. | Land | Improvement |
|---|---|---|---|---|
| 2024 | $2,293 | $343,000 | $115,100 | $227,900 |
| 2023 | $2,258 | $343,000 | $115,100 | $227,900 |
| 2022 | $2,258 | $343,000 | $115,100 | $227,900 |
| 2021 | $2,260 | $343,000 | $115,100 | $227,900 |
| 2020 | $2,009 | $250,280 | $89,880 | $160,400 |
| 2019 | $1,990 | $250,280 | $89,880 | $160,400 |
| 2018 | $1,990 | $250,280 | $89,880 | $160,400 |
| 2017 | $2,115 | $250,300 | $89,900 | $160,400 |
| 2016 | $2,021 | $242,980 | $89,880 | $153,100 |
| 2015 | $2,046 | $242,980 | $89,880 | $153,100 |
| 2014 | $1,683 | $234,370 | $93,150 | $141,220 |
Deed History
| Date | Type | Sale Price | Title Company |
|---|---|---|---|
| Warranty Deed | $655,000 | None Listed On Document | |
| Warranty Deed | $655,000 | None Listed On Document | |
| Interfamily Deed Transfer | -- | None Available | |
| Warranty Deed | -- | None Available |
Similar Homes in the area
Source: Canopy MLS (Canopy Realtor® Association)
MLS Number: CAR4212973
APN: 08-225-004
- 9260 Ahavah Ln
- 7005 W Duncan Rd
- 7504 Surry Ln
- 112 N Carolina 218
- 7610 Surry Ln
- 1209 Highway 218 None W
- 6922 Concord Hwy
- 7510 Water Oak Ln
- 0 Friendly Baptist Church Rd Unit 3 CAR4199087
- 0 Friendly Baptist Church Rd Unit 4 CAR4199083
- 207 Windsor Greene Dr
- 0 Cull Williams Ln
- 220 Lawyers Rd
- 0 Union Rd Unit CAR4114099
- 3229 Leicester Dr
- 0005 Tesh Rd Unit 5
- 0002 Tesh Rd Unit 2
- 7419 Tesh Rd
- 617 Kate Rd
- 1800 Price Rd
