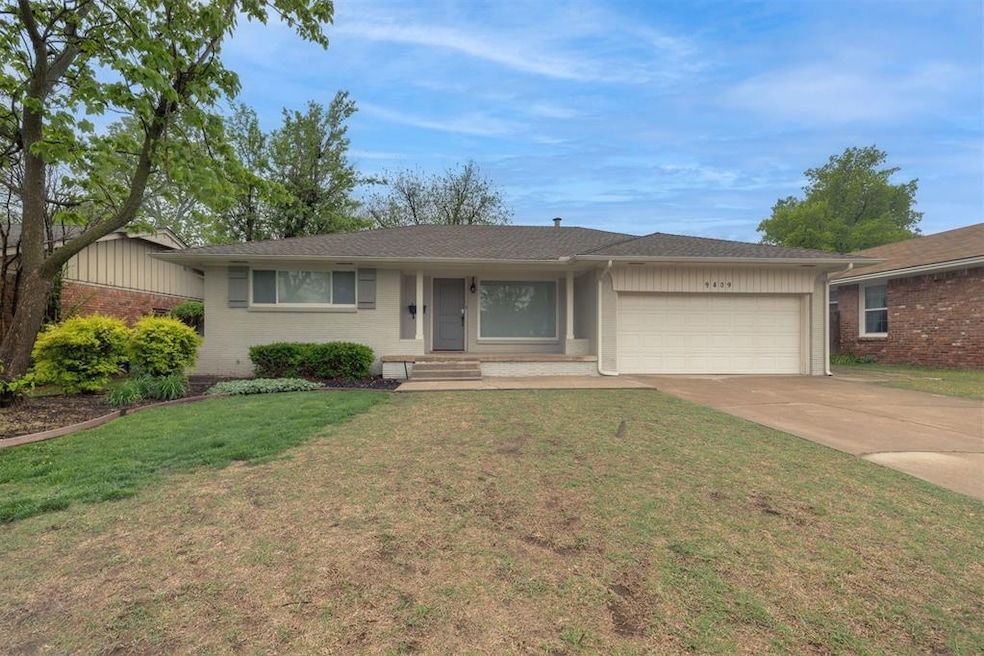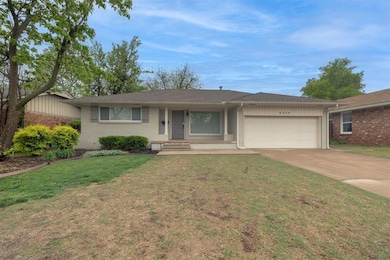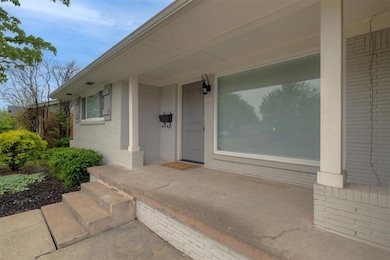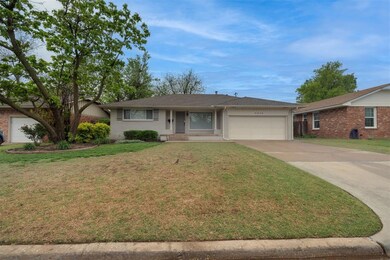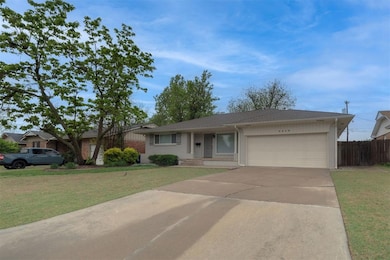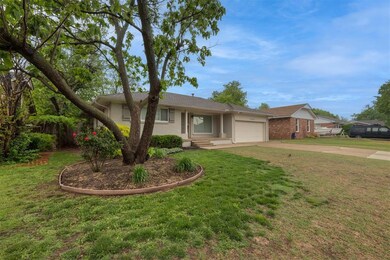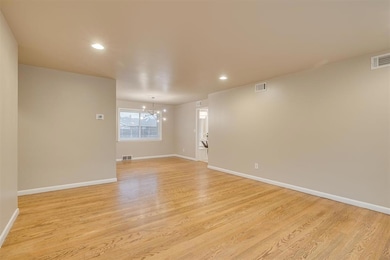
9409 Mahler Place Oklahoma City, OK 73120
Estimated payment $1,630/month
Highlights
- Traditional Architecture
- Interior Lot
- Central Heating and Cooling System
- 2 Car Attached Garage
- 1-Story Property
- Washer and Dryer
About This Home
Multiple offers! Submit your offer by today (April 22) at 6 PM. This charming 3-bedroom, 2-bathroom home is completely move-in ready with all appliances included in The Village! Step inside to a bright and inviting living space featuring gleaming hardwood floors and abundant natural light. The cozy dining nook flows seamlessly into a stylishly remodeled kitchen, perfect for both everyday living and entertaining guests.The spacious primary suite offers a private en suite bathroom with a walk-in shower, while the updated hall bath boasts a deep soaking tub and modern vanity. Outside, you'll love the fully fenced backyard shaded by mature trees—ideal for relaxing or play. Additional highlights include an attached 2-car garage for extra storage, a brand new water heater (2024), and a newer AC unit (2023).Don’t miss your chance to own this turnkey home in one of OKC’s most desirable neighborhoods!
Open House Schedule
-
Sunday, April 27, 20252:00 to 4:00 pm4/27/2025 2:00:00 PM +00:004/27/2025 4:00:00 PM +00:00Add to Calendar
Home Details
Home Type
- Single Family
Est. Annual Taxes
- $2,809
Year Built
- Built in 1955
Lot Details
- 7,606 Sq Ft Lot
- Interior Lot
Parking
- 2 Car Attached Garage
- Driveway
Home Design
- Traditional Architecture
- Slab Foundation
- Brick Frame
- Composition Roof
Interior Spaces
- 1,213 Sq Ft Home
- 1-Story Property
- Dishwasher
- Washer and Dryer
Bedrooms and Bathrooms
- 3 Bedrooms
- 2 Full Bathrooms
Schools
- West Nichols Hills Elementary School
- John Marshall Middle School
- John Marshall High School
Utilities
- Central Heating and Cooling System
- Water Heater
Listing and Financial Details
- Legal Lot and Block 19 / 44
Map
Home Values in the Area
Average Home Value in this Area
Tax History
| Year | Tax Paid | Tax Assessment Tax Assessment Total Assessment is a certain percentage of the fair market value that is determined by local assessors to be the total taxable value of land and additions on the property. | Land | Improvement |
|---|---|---|---|---|
| 2024 | $2,809 | $24,557 | $4,237 | $20,320 |
| 2023 | $2,809 | $23,388 | $4,136 | $19,252 |
| 2022 | $2,567 | $22,275 | $3,229 | $19,046 |
| 2021 | $1,820 | $17,271 | $3,036 | $14,235 |
| 2020 | $1,740 | $16,768 | $3,175 | $13,593 |
| 2019 | $1,692 | $16,280 | $3,229 | $13,051 |
| 2018 | $1,600 | $16,225 | $0 | $0 |
| 2017 | $1,198 | $12,209 | $2,676 | $9,533 |
| 2016 | $1,193 | $12,099 | $2,676 | $9,423 |
| 2015 | $1,194 | $12,073 | $2,676 | $9,397 |
| 2014 | $1,186 | $12,057 | $2,609 | $9,448 |
Property History
| Date | Event | Price | Change | Sq Ft Price |
|---|---|---|---|---|
| 04/22/2025 04/22/25 | Pending | -- | -- | -- |
| 04/21/2025 04/21/25 | For Sale | $250,000 | +138.1% | $206 / Sq Ft |
| 07/05/2016 07/05/16 | Sold | $105,000 | -8.3% | $87 / Sq Ft |
| 06/07/2016 06/07/16 | Pending | -- | -- | -- |
| 03/14/2016 03/14/16 | For Sale | $114,500 | -- | $94 / Sq Ft |
Deed History
| Date | Type | Sale Price | Title Company |
|---|---|---|---|
| Warranty Deed | $205,000 | First American Title Ins Co | |
| Interfamily Deed Transfer | -- | None Available | |
| Deed | -- | -- | |
| Warranty Deed | $105,000 | The Oklahoma City Abstract | |
| Deed | $107,500 | -- | |
| Warranty Deed | $110,021 | None Available | |
| Sheriffs Deed | -- | None Available | |
| Quit Claim Deed | -- | -- | |
| Quit Claim Deed | $35,000 | -- | |
| Interfamily Deed Transfer | -- | -- |
Mortgage History
| Date | Status | Loan Amount | Loan Type |
|---|---|---|---|
| Open | $164,000 | Future Advance Clause Open End Mortgage | |
| Previous Owner | $10,000 | Credit Line Revolving | |
| Previous Owner | $130,310 | No Value Available | |
| Previous Owner | -- | No Value Available | |
| Previous Owner | $130,310 | FHA | |
| Previous Owner | $108,000 | Unknown | |
| Previous Owner | $91,800 | Fannie Mae Freddie Mac |
Similar Homes in Oklahoma City, OK
Source: MLSOK
MLS Number: 1165809
APN: 178893075
- 2613 Abbey Rd
- 2617 Abbey Rd
- 2601 Chaucer Dr
- 9701 Greystone Ave
- 2100 Hasley Dr
- 2716 Carlton Way
- 1901 Hasley Dr
- 2413 Gladstone Terrace
- 10001 Ridgeview Dr
- 2125 Brighton Ave
- 2109 Brighton Ave
- 2827 Guilford Ln
- 8808 N May Ave Unit 66D
- 2825 Guilford Ln
- 2823 Guilford Ln
- 2404 Sorrento Dr
- 9917 Ashley Place
- 10309 Chianti Cir
- 2816 Kent Dr
- 2004 Westchester Dr
