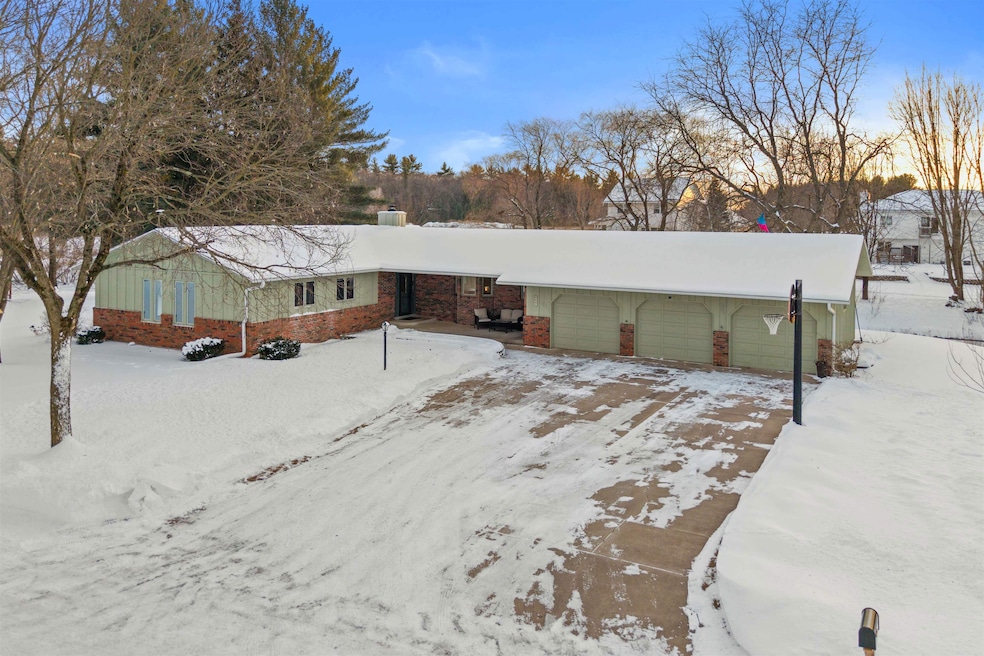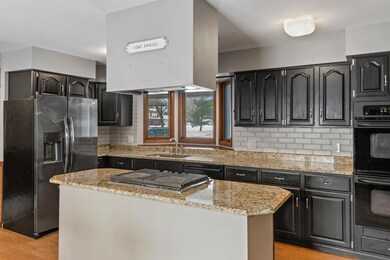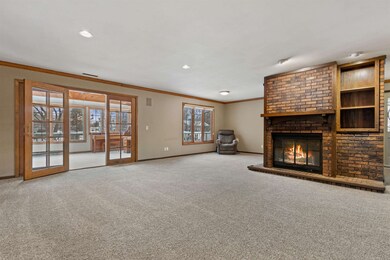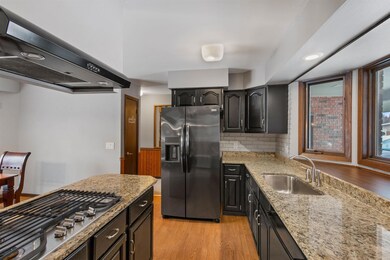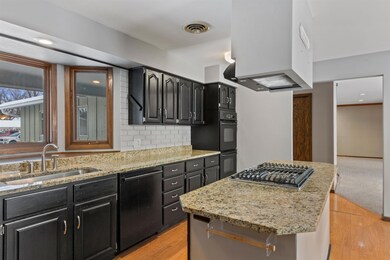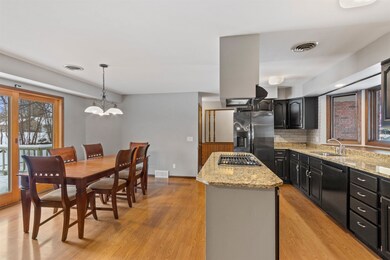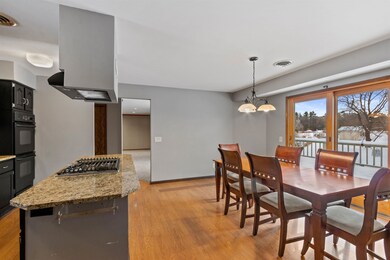
941 Brentwood Dr Port Edwards, WI 54469
Highlights
- Open Floorplan
- Vaulted Ceiling
- Sun or Florida Room
- Deck
- Ranch Style House
- Covered patio or porch
About This Home
As of April 2025Welcome home to this spacious 4-bed, 3-bath ranch in Port Edwards, offering over 3,600 sq. ft. of comfortable living space. Nestled in a great location, this home is designed for both relaxation and entertaining. Step onto the covered front porch, where you can sip your morning coffee, then head inside to the warm and inviting living room with a wood-burning fireplace, perfect for cozy nights in. The kitchen is a chef’s dream, featuring granite countertops, double ovens, and a gas cooktop, making meal prep a breeze. The main-floor en suite provides a private retreat, while the walkout lower level offers endless possibilities—host game nights in the spacious rec room with a wet bar or step outside to the patio, deck, and fire pit area for summer gatherings. With a 3-stall attached garage and plenty of room to spread out, this home is built for both convenience and comfort. Tons of space, priced to sell—don’t miss your chance to make it yours! **4th Bedroom in LL does not have egress window**
Home Details
Home Type
- Single Family
Est. Annual Taxes
- $5,376
Year Built
- Built in 1976
Lot Details
- 0.45 Acre Lot
- Sprinkler System
Home Design
- Ranch Style House
- Brick Exterior Construction
- Shingle Roof
- Wood Siding
Interior Spaces
- Open Floorplan
- Wet Bar
- Bar Fridge
- Vaulted Ceiling
- Wood Burning Fireplace
- Sun or Florida Room
- Fire and Smoke Detector
Kitchen
- Range
- Dishwasher
Flooring
- Carpet
- Laminate
- Vinyl
Bedrooms and Bathrooms
- 4 Bedrooms
- Bathroom on Main Level
- 3 Full Bathrooms
Laundry
- Laundry on lower level
- Dryer
- Washer
Finished Basement
- Walk-Out Basement
- Basement Fills Entire Space Under The House
- Basement Windows
Parking
- 3 Car Attached Garage
- Garage Door Opener
- Driveway
Outdoor Features
- Deck
- Covered patio or porch
Utilities
- Forced Air Heating and Cooling System
- Baseboard Heating
- Natural Gas Water Heater
- Public Septic
- High Speed Internet
- Cable TV Available
Listing and Financial Details
- Assessor Parcel Number 27-00969
Map
Home Values in the Area
Average Home Value in this Area
Property History
| Date | Event | Price | Change | Sq Ft Price |
|---|---|---|---|---|
| 04/11/2025 04/11/25 | Sold | $310,000 | +3.3% | $86 / Sq Ft |
| 02/20/2025 02/20/25 | For Sale | $300,000 | +36.4% | $83 / Sq Ft |
| 06/30/2020 06/30/20 | Sold | $220,000 | -2.2% | $61 / Sq Ft |
| 05/18/2020 05/18/20 | For Sale | $224,900 | -- | $62 / Sq Ft |
Tax History
| Year | Tax Paid | Tax Assessment Tax Assessment Total Assessment is a certain percentage of the fair market value that is determined by local assessors to be the total taxable value of land and additions on the property. | Land | Improvement |
|---|---|---|---|---|
| 2024 | $5,376 | $259,800 | $15,500 | $244,300 |
| 2023 | $5,435 | $259,800 | $15,500 | $244,300 |
| 2022 | $5,849 | $179,400 | $13,000 | $166,400 |
| 2021 | $5,729 | $179,400 | $13,000 | $166,400 |
| 2020 | $5,294 | $179,400 | $13,000 | $166,400 |
| 2019 | $4,707 | $160,900 | $13,000 | $147,900 |
| 2018 | $4,561 | $160,900 | $13,000 | $147,900 |
| 2017 | $4,401 | $160,900 | $13,000 | $147,900 |
| 2016 | $4,484 | $160,900 | $13,000 | $147,900 |
| 2015 | $4,551 | $160,900 | $13,000 | $147,900 |
Mortgage History
| Date | Status | Loan Amount | Loan Type |
|---|---|---|---|
| Open | $220,000 | VA | |
| Previous Owner | $80,000 | New Conventional |
Deed History
| Date | Type | Sale Price | Title Company |
|---|---|---|---|
| Warranty Deed | $220,000 | None Available | |
| Warranty Deed | $219,900 | Goetz Abstract & Title |
Similar Homes in Port Edwards, WI
Source: Central Wisconsin Multiple Listing Service
MLS Number: 22500585
APN: 2700969
- Lot 36 Michele Ct Unit Parcel ID - 2701012
- 801 Brentwood Dr
- 341 Island Ave
- 121 3rd St
- 651 Wisconsin River Dr
- 931 Wisconsin River Dr
- 1020 Wisconsin River Dr
- 40 Acres Seneca Rd
- 771 Seneca Rd
- Lot 43 10th St
- Lot 61 7th St
- 15.43 Acres Holz Ln
- 3010 3rd St S
- Lots 10 & 11 N Cedar St
- 312 Buehler Ave
- 531 Griffith Ave Unit 4
- 99 River Ridge Rd
- 2261 County Road G
- 670 Private Beach Trail
- 680 Private Beach Trail
