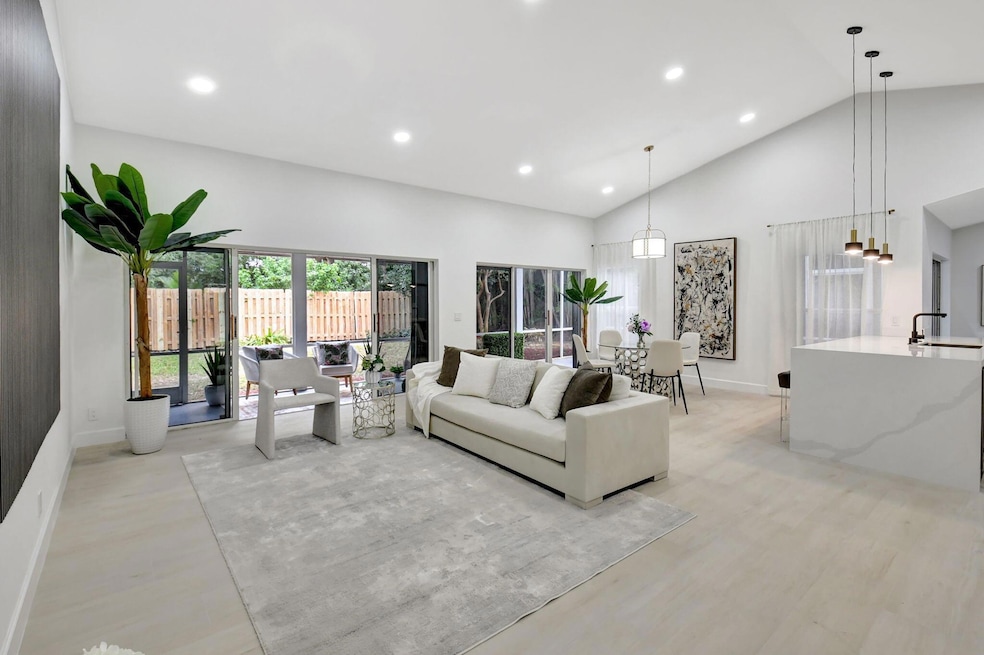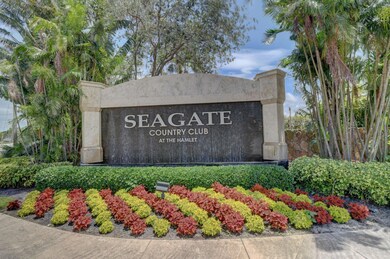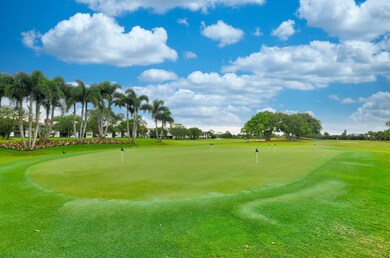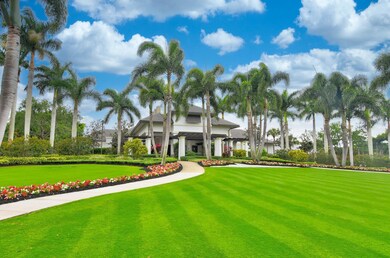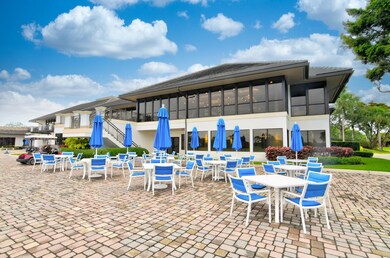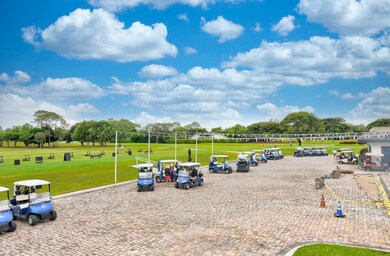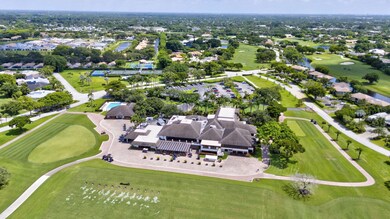
941 Greensward Ln Delray Beach, FL 33445
The Hamlet NeighborhoodHighlights
- Gated with Attendant
- Garden View
- Screened Porch
- Room in yard for a pool
- High Ceiling
- 2 Car Attached Garage
About This Home
As of December 2024Experience luxurious Seagate Country Club at a very affordable price! NO mandatory golf membership is required. Imagine driving through gorgeous new gate and enjoying picturesque views and lush greenery every day. Come home to a completely renovated & redesigned 3/3. NEW METAL ROOF! Brand new modern kitchen, designer bathrooms and stunning floor throughout. Private back yard, screened wrap around patio, accordion shutters.
Home Details
Home Type
- Single Family
Est. Annual Taxes
- $1,841
Year Built
- Built in 1987
Lot Details
- 7,558 Sq Ft Lot
- Interior Lot
- Sprinkler System
- Property is zoned R-1-A(
HOA Fees
- $424 Monthly HOA Fees
Parking
- 2 Car Attached Garage
- Driveway
Home Design
- Metal Roof
Interior Spaces
- 1,570 Sq Ft Home
- 1-Story Property
- High Ceiling
- Ceiling Fan
- Family Room
- Combination Dining and Living Room
- Screened Porch
- Tile Flooring
- Garden Views
- Laundry in Garage
Kitchen
- Electric Range
- Dishwasher
- Disposal
Bedrooms and Bathrooms
- 3 Bedrooms
- Walk-In Closet
- 3 Full Bathrooms
- Dual Sinks
Outdoor Features
- Room in yard for a pool
- Patio
Schools
- Opa Locka Elementary School
- Carver; G.W. Middle School
- Atlantic Technical High School
Utilities
- Central Heating and Cooling System
- Cable TV Available
Listing and Financial Details
- Assessor Parcel Number 12424624180000050
- Seller Considering Concessions
Community Details
Overview
- Association fees include management, common areas, cable TV, pool(s), recreation facilities, security
- Seagate Country Club Subdivision
Recreation
- Community Pool
- Trails
Security
- Gated with Attendant
- Resident Manager or Management On Site
Map
Home Values in the Area
Average Home Value in this Area
Property History
| Date | Event | Price | Change | Sq Ft Price |
|---|---|---|---|---|
| 12/04/2024 12/04/24 | Sold | $975,000 | 0.0% | $621 / Sq Ft |
| 11/08/2024 11/08/24 | For Sale | $975,000 | +31.8% | $621 / Sq Ft |
| 07/12/2024 07/12/24 | Sold | $740,000 | -3.3% | $471 / Sq Ft |
| 06/26/2024 06/26/24 | Pending | -- | -- | -- |
| 06/24/2024 06/24/24 | For Sale | $765,000 | -- | $487 / Sq Ft |
Tax History
| Year | Tax Paid | Tax Assessment Tax Assessment Total Assessment is a certain percentage of the fair market value that is determined by local assessors to be the total taxable value of land and additions on the property. | Land | Improvement |
|---|---|---|---|---|
| 2024 | $1,858 | $125,392 | -- | -- |
| 2023 | $1,841 | $121,740 | $0 | $0 |
| 2022 | $1,758 | $118,194 | $0 | $0 |
| 2021 | $1,739 | $114,751 | $0 | $0 |
| 2020 | $1,717 | $113,167 | $0 | $0 |
| 2019 | $1,685 | $110,623 | $0 | $0 |
| 2018 | $1,602 | $108,560 | $0 | $0 |
| 2017 | $1,581 | $106,327 | $0 | $0 |
| 2016 | $1,572 | $104,140 | $0 | $0 |
| 2015 | $1,605 | $103,416 | $0 | $0 |
| 2014 | $1,612 | $102,595 | $0 | $0 |
Mortgage History
| Date | Status | Loan Amount | Loan Type |
|---|---|---|---|
| Previous Owner | $592,000 | Construction | |
| Previous Owner | $100,000 | Credit Line Revolving | |
| Previous Owner | $62,000 | Unknown | |
| Previous Owner | $75,000 | New Conventional |
Deed History
| Date | Type | Sale Price | Title Company |
|---|---|---|---|
| Warranty Deed | $975,000 | Weston Title & Escrow | |
| Warranty Deed | $975,000 | Weston Title & Escrow | |
| Warranty Deed | $740,000 | Attorneys Signature Title | |
| Warranty Deed | $155,000 | -- | |
| Deed | $123,500 | -- |
Similar Homes in Delray Beach, FL
Source: BeachesMLS
MLS Number: R11035270
APN: 12-42-46-24-18-000-0050
- 2900 Fiore Way Unit 1080
- 829 Camino Rd Unit 112B
- 2828 Casita Way Unit 206C
- 910 Greensward Ln
- 945 Greensward Ln
- 2900 Fiore 2100 Way Unit 210
- 2700 Fiore Way Unit 2140
- 2800 Fiore Way Unit 201
- 2800 Fiore Way Unit 112
- 2741 Zorno Way
- 2825 Casita Way Unit 104
- 710 Clearbrook Park Cir
- 2600 Fiore Way Unit 203A
- 2700 Casita Way Unit 2150
- 2755 Casita Way Unit 102
- 551 Greensward Ln Unit 204D
- 830 Greensward Ct Unit 106H
- 3110 Sherwood Blvd
- 2803 Duke Ln Unit 90
- 654 Pine Lake Dr
