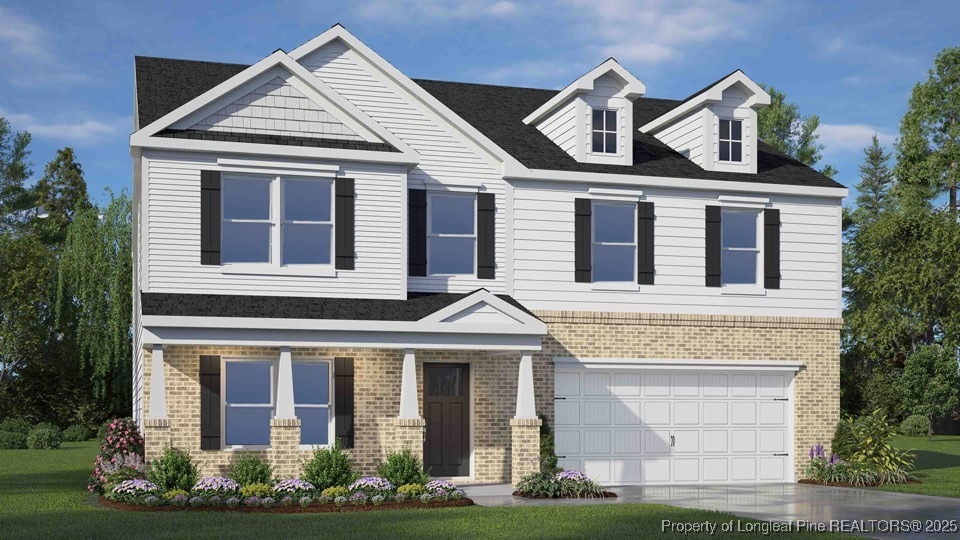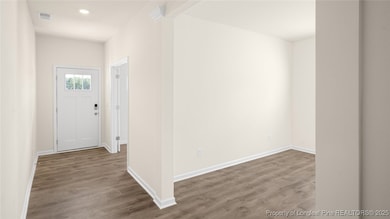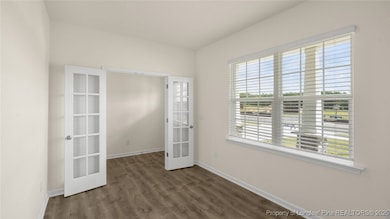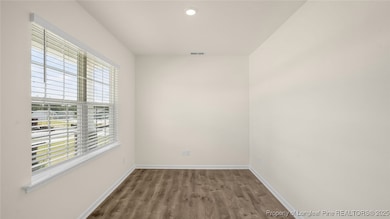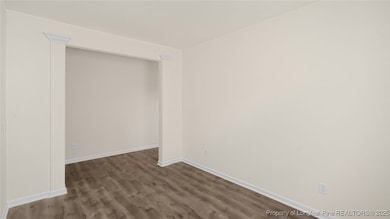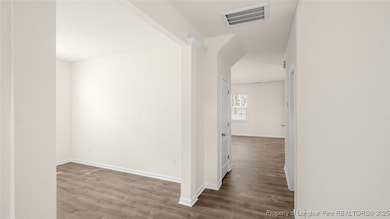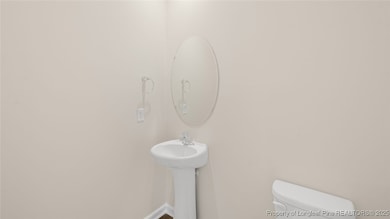
941 Misty Creek Dr Aberdeen, NC 28315
Estimated payment $2,805/month
Highlights
- New Construction
- Open Floorplan
- Loft
- Pinecrest High School Rated A-
- Cathedral Ceiling
- Home Office
About This Home
Welcome to 941 Misty Creek Drive at Collinswood located in the booming Aberdeen, NC! Introducing the Columbia floorplan built for luxury and convenience. This home is a spacious and modern two-story home offering 4 bedrooms, 3.5 baths, 3,108 sq. ft. of thoughtfully designed living space, and a 2-car garage. The moment you step inside the home you will be greeted by an inviting foyer which connects you first to a home office or additional living space accented with beautiful French doors, and then to a formal dining room which is perfect for entertaining. Making your way into the center of the home, The open-concept layout integrates the main living area, which is a spacious family room. The gourmet kitchen, adjacent to the family room, features stainless steel appliances, an expansive center island, ample cabinets, Quartz countertops, ceramic tile backsplash, and a large breakfast room perfect for casual dining. Upstairs, boasts the primary suite which features elevated vaulted ceilings, carpet flooring, a walk-in closet, and an en-suite bathroom with modern fixtures and finishes. The additional 3 bedrooms provides comfort and privacy with access to 2 secondary bathrooms. This home includes a versatile loft area that can be a media room, playroom, or home gym and a laundry room to complete the second floor. The Collinswood community gives you access to plenty of shops, entertainment, recreational activities, and dining all located within 6 miles, while still being quiet and away from city hustle and bustle! Ft. Liberty 30 miles away. Our homes will include a 10-year limited Warranty, manufacturer's warranty for your appliances, and a smart home package at no additional cost. Our smart home package includes a video doorbell, amazon echo pop, Kwikset smart code door lock, a touchscreen control panel, and a Z-wave programmable thermostat! Make the Columbia at Collinswood your new home. Schedule a tour today! *Pictures are representative
Home Details
Home Type
- Single Family
Year Built
- Built in 2025 | New Construction
Lot Details
- 9,365 Sq Ft Lot
- Level Lot
HOA Fees
- $65 Monthly HOA Fees
Parking
- 2 Car Attached Garage
Home Design
- Wood Frame Construction
- Frame Construction
- Board and Batten Siding
- Shake Siding
- Vinyl Siding
- Stone
Interior Spaces
- 3,108 Sq Ft Home
- 2-Story Property
- Open Floorplan
- Furnished or left unfurnished upon request
- Cathedral Ceiling
- Family Room
- Formal Dining Room
- Home Office
- Loft
Kitchen
- Breakfast Area or Nook
- Eat-In Kitchen
- Range
- Microwave
- Dishwasher
- Kitchen Island
- Disposal
Flooring
- Carpet
- Laminate
- Vinyl
Bedrooms and Bathrooms
- 4 Bedrooms
- En-Suite Primary Bedroom
- Double Vanity
- Separate Shower
Laundry
- Laundry Room
- Laundry on upper level
- Washer and Dryer Hookup
Outdoor Features
- Patio
- Front Porch
Schools
- Southern Middle School
- Pinecrest High School
Utilities
- Zoned Heating
Community Details
- Ppm, Inc Association
- Collinswood Subdivision
Listing and Financial Details
- Exclusions: Refrigerator, Washer, Dryer
- Home warranty included in the sale of the property
Map
Home Values in the Area
Average Home Value in this Area
Property History
| Date | Event | Price | Change | Sq Ft Price |
|---|---|---|---|---|
| 04/14/2025 04/14/25 | Price Changed | $416,240 | +0.7% | $134 / Sq Ft |
| 03/25/2025 03/25/25 | For Sale | $413,240 | -- | $133 / Sq Ft |
Similar Homes in Aberdeen, NC
Source: Longleaf Pine REALTORS®
MLS Number: 740891
