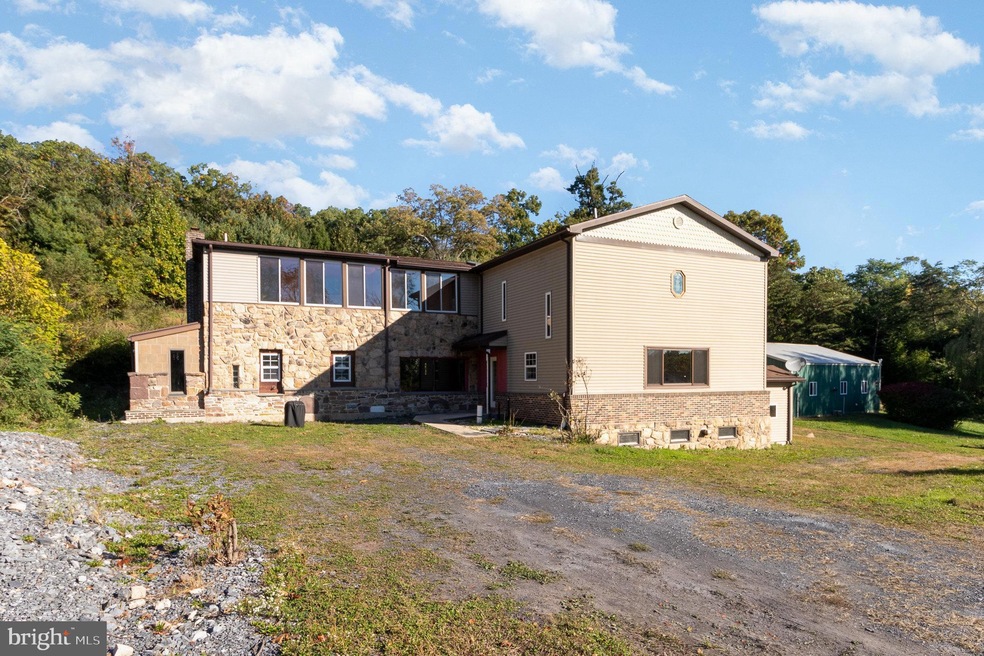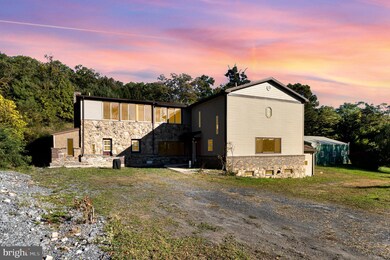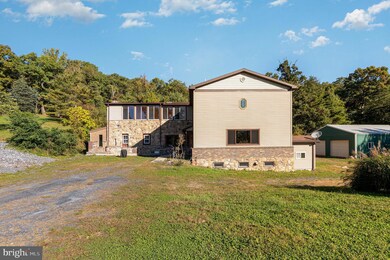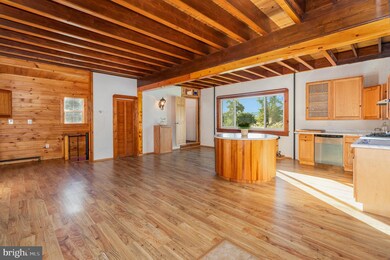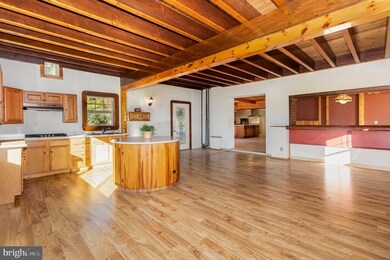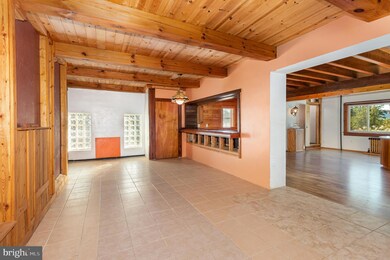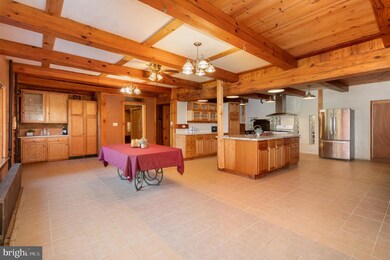941 Mountain Rd Dauphin, PA 17018
Highlights
- Second Kitchen
- Curved or Spiral Staircase
- Main Floor Bedroom
- Central Dauphin Senior High School Rated A-
- Wood Flooring
- No HOA
About This Home
As of December 2023Welcome to your dream home. This 4 bedroom 3 bath home was built by the owner over the last 30 years. You can truly see the dedication of the builder in the stone work of the exterior of the home and the gorgeous woodwork throughout the home. This home features a unique layout with plenty of storage space, several walk-in closets, multiple kitchen areas, and a main level bedroom with an on-suite bathroom. The second floor boasts a one-of-a-kind entertaining room, perfect for a game room, billiard room, or event room. Windows line the home for bright natural lighting. There are so many must-see details of the builders design.
The 2-car garage features an additional living space perfect for additional income or a space for additional loved ones to live. This living area features its own heat source, walk in shower, bathroom, kitchen, living area, and additional space on the second floor.
The home is just moments away from US-22/US-322, very close to Hagy Park, and has plenty of wildlife right ouside. Come see this one-of-a-kind property for yourself and make your dreams come true.
Last Agent to Sell the Property
Iron Valley Real Estate of Central PA License #RS347382

Home Details
Home Type
- Single Family
Est. Annual Taxes
- $3,444
Year Built
- Built in 2008
Lot Details
- 2.5 Acre Lot
- Property is in good condition
Parking
- 2 Car Detached Garage
- Side Facing Garage
- Driveway
Home Design
- Poured Concrete
- Frame Construction
- Shingle Roof
- Concrete Perimeter Foundation
- Masonry
Interior Spaces
- 5,617 Sq Ft Home
- Property has 2 Levels
- Curved or Spiral Staircase
- Dual Staircase
- Beamed Ceilings
- Skylights
- Stained Glass
- Sliding Windows
- Combination Kitchen and Dining Room
- Wood Flooring
- Unfinished Basement
- Partial Basement
- Laundry on main level
Kitchen
- Second Kitchen
- Breakfast Area or Nook
- Gas Oven or Range
- Built-In Range
- Dishwasher
Bedrooms and Bathrooms
- En-Suite Bathroom
- Cedar Closet
- Walk-In Closet
Accessible Home Design
- Chairlift
- Doors swing in
Outdoor Features
- Outbuilding
- Rain Gutters
Schools
- Middle Paxton Elementary School
- Central Dauphin Middle School
- Central Dauphin High School
Utilities
- Heating System Uses Oil
- Hot Water Heating System
- 200+ Amp Service
- Well
- Electric Water Heater
- On Site Septic
Community Details
- No Home Owners Association
Listing and Financial Details
- Assessor Parcel Number 43-009-004-000-0000
Map
Home Values in the Area
Average Home Value in this Area
Property History
| Date | Event | Price | Change | Sq Ft Price |
|---|---|---|---|---|
| 12/01/2023 12/01/23 | Sold | $311,000 | +3.7% | $55 / Sq Ft |
| 10/27/2023 10/27/23 | Pending | -- | -- | -- |
| 10/20/2023 10/20/23 | For Sale | $299,900 | -- | $53 / Sq Ft |
Tax History
| Year | Tax Paid | Tax Assessment Tax Assessment Total Assessment is a certain percentage of the fair market value that is determined by local assessors to be the total taxable value of land and additions on the property. | Land | Improvement |
|---|---|---|---|---|
| 2025 | $3,656 | $139,600 | $28,300 | $111,300 |
| 2024 | $3,447 | $139,600 | $28,300 | $111,300 |
| 2023 | $3,447 | $139,600 | $28,300 | $111,300 |
| 2022 | $3,447 | $139,600 | $28,300 | $111,300 |
| 2021 | $3,362 | $139,600 | $28,300 | $111,300 |
| 2020 | $3,322 | $139,600 | $28,300 | $111,300 |
| 2019 | $3,322 | $139,600 | $28,300 | $111,300 |
| 2018 | $3,259 | $139,600 | $28,300 | $111,300 |
| 2017 | $3,133 | $139,600 | $28,300 | $111,300 |
| 2016 | $0 | $139,600 | $28,300 | $111,300 |
| 2015 | -- | $139,600 | $28,300 | $111,300 |
| 2014 | -- | $139,600 | $28,300 | $111,300 |
Deed History
| Date | Type | Sale Price | Title Company |
|---|---|---|---|
| Warranty Deed | $311,000 | None Listed On Document |
Source: Bright MLS
MLS Number: PADA2027948
APN: 43-009-004
- 1517 Red Hill Rd
- 1151 Lotus Passage
- 1913 Old State Rd
- 1218 N Market St
- 1141 Lotus Passage
- LOT 54 Petersburg Ln
- 1121 State Rd
- 0 S River Rd
- 0 Hillside Dr
- 1014 S River Rd
- 431 N High St
- 104 Richfield Ln
- 714 Edison Rd
- 105 Easton Dr
- 9 Broadway Ave
- 6 Weston Cir
- 125 Cherry St
- 0 Abbey Plan at Stone Mill Estates Unit PAPY2007220
- 0 Primrose Plan at Stone Mill Estates Unit PAPY2007200
- Lot 21 Tannin Way
