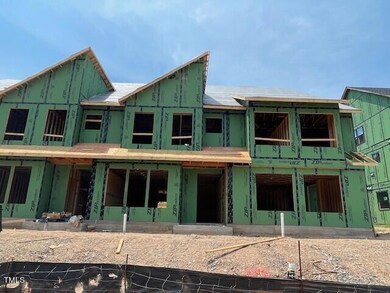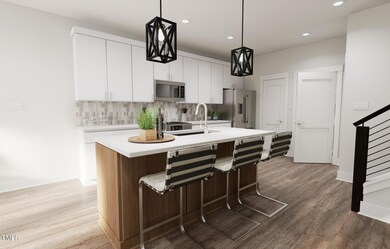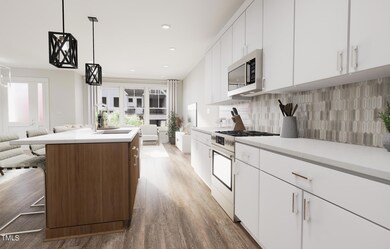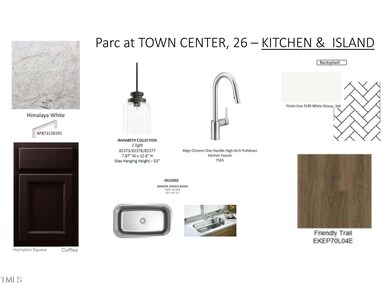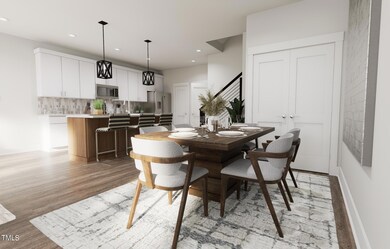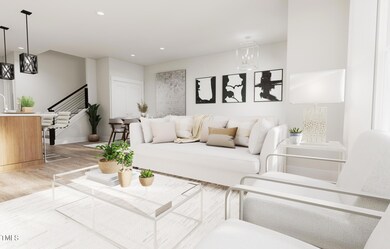
941 Myers Point Dr Unit 26 Morrisville, NC 27560
Highlights
- Under Construction
- Open Floorplan
- Transitional Architecture
- Cedar Fork Elementary Rated A
- Deck
- 5-minute walk to Indian Creek Trailhead
About This Home
As of December 2024Homes under construction, can walk through now! Stunning Modern Architecture 4BR TH in the heart of Morrisville. First floor rear load 2 car garage. All living space is on the main level. Open concept floor plan with Gourmet Kitchen and Bosch appliances, Custom Wellborn cabinetry with soft close doors and drawers, granite counter tops and oversized 6' windows on both floors for amazing natural light. Open modern rails take you to the 9' ceiling second floor where you will find a large primary suite with trey ceiling, mud pan tiled shower with seat, two walk in closets and a private trex decking balcony. Your third floor retreat of nearly 700 sq ft of finished area with a full bath. Use it as a media room/bonus room and/or bedroom. Conveniently walking distance from Morrisville's New Town Center expansion including an amphitheater, dining and shopping. Minutes from RTP & RDU with easy access to 540 & 40. Move-In Appliance Package with Bosch French Door Fridge and Maytag Top Load Washer & Dryer Included for a Limited Time. All design selections have been completed on this home.
Last Buyer's Agent
Non Member
Non Member Office
Townhouse Details
Home Type
- Townhome
Est. Annual Taxes
- $5,800
Year Built
- Built in 2024 | Under Construction
Lot Details
- 2,178 Sq Ft Lot
- Two or More Common Walls
- Northeast Facing Home
HOA Fees
- $195 Monthly HOA Fees
Parking
- 2 Car Attached Garage
- Inside Entrance
- Parking Accessed On Kitchen Level
- Rear-Facing Garage
- Garage Door Opener
- Private Driveway
- 2 Open Parking Spaces
Home Design
- Transitional Architecture
- Modernist Architecture
- Brick Veneer
- Slab Foundation
- Blown-In Insulation
- Batts Insulation
- Shingle Roof
- Architectural Shingle Roof
- Asphalt Roof
- Metal Roof
- Low Volatile Organic Compounds (VOC) Products or Finishes
- HardiePlank Type
Interior Spaces
- 2,513 Sq Ft Home
- 3-Story Property
- Open Floorplan
- Tray Ceiling
- Smooth Ceilings
- Low Emissivity Windows
- Window Screens
- Entrance Foyer
- Family Room
- Dining Room
- Storage
- Smart Thermostat
Kitchen
- Built-In Electric Oven
- Self-Cleaning Oven
- Gas Cooktop
- Range Hood
- Warming Drawer
- Microwave
- Plumbed For Ice Maker
- Dishwasher
- Stainless Steel Appliances
- Kitchen Island
- Granite Countertops
- Quartz Countertops
- Disposal
Flooring
- Carpet
- Luxury Vinyl Tile
Bedrooms and Bathrooms
- 4 Bedrooms
- Dual Closets
- Walk-In Closet
- Double Vanity
- Private Water Closet
- Separate Shower in Primary Bathroom
- Bathtub with Shower
- Walk-in Shower
Laundry
- Laundry Room
- Laundry on upper level
- Washer and Dryer
Outdoor Features
- Balcony
- Deck
- Rain Gutters
- Front Porch
Schools
- Cedar Fork Elementary School
- West Cary Middle School
- Panther Creek High School
Utilities
- ENERGY STAR Qualified Air Conditioning
- Forced Air Zoned Heating and Cooling System
- Heating System Uses Natural Gas
- Vented Exhaust Fan
- Tankless Water Heater
- Phone Available
- Cable TV Available
Additional Features
- No or Low VOC Paint or Finish
- Grass Field
Listing and Financial Details
- Assessor Parcel Number 0755054970
Community Details
Overview
- Association fees include ground maintenance, storm water maintenance
- Ppm Association, Phone Number (919) 848-4911
- Built by Baker Residential
- The Parc At Town Center Subdivision, Luna Modern Floorplan
- Maintained Community
Security
- Resident Manager or Management On Site
- Carbon Monoxide Detectors
- Fire and Smoke Detector
- Firewall
Map
Home Values in the Area
Average Home Value in this Area
Property History
| Date | Event | Price | Change | Sq Ft Price |
|---|---|---|---|---|
| 12/13/2024 12/13/24 | Sold | $602,761 | -1.7% | $240 / Sq Ft |
| 08/05/2024 08/05/24 | Pending | -- | -- | -- |
| 06/27/2024 06/27/24 | Price Changed | $612,971 | +4.7% | $244 / Sq Ft |
| 06/05/2024 06/05/24 | For Sale | $585,218 | -- | $233 / Sq Ft |
Similar Homes in Morrisville, NC
Source: Doorify MLS
MLS Number: 10033553
- 364 Church St
- 944 Myers Point Dr Unit 37
- 940 Myers Point Dr
- 344 Church St
- 917 Myers Point Dr Unit 21
- 320 Church St
- 913 Myers Point Dr
- 909 Myers Point Dr Unit 19
- 905 Myers Point Dr
- 324 Church St
- 901 Myers Point Dr Unit 17
- 932 Myers Point Dr Unit 34
- 928 Myers Point Dr Unit 33
- 936 Myers Point Dr Unit 35
- 316 Church St
- 1040 Myers Point Dr
- 200 Indian Branch Dr
- 172 Cotten Dr
- 109 Belle Plain Dr
- 1240 Grenshaw Dr

