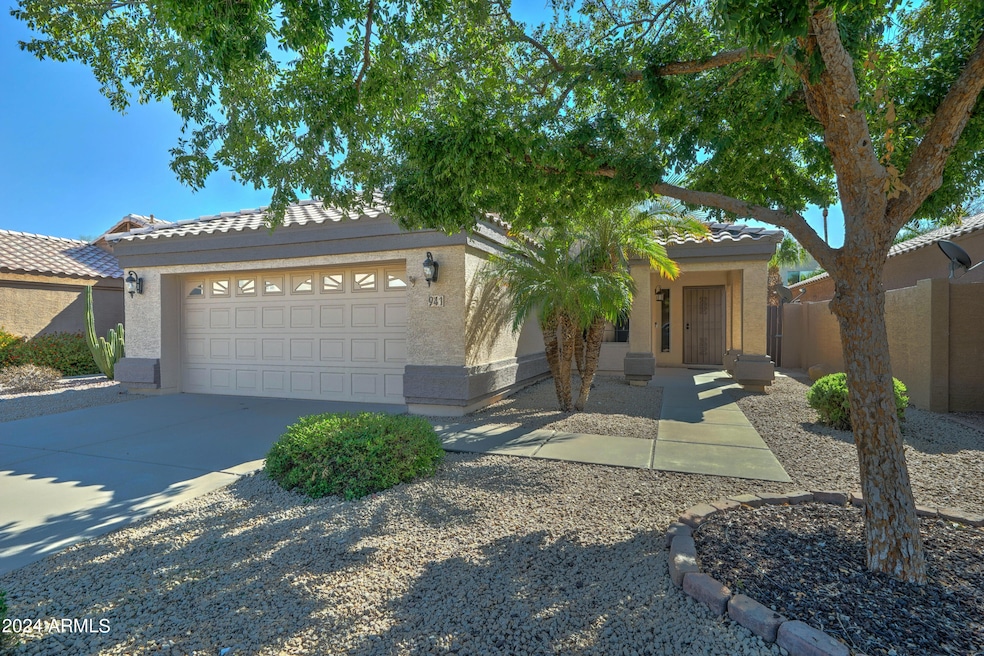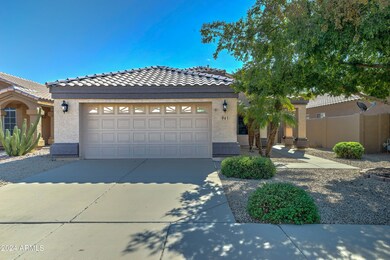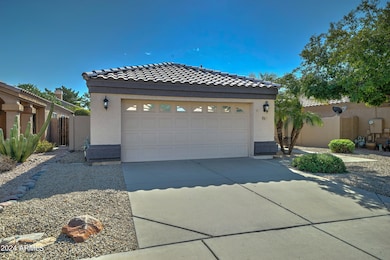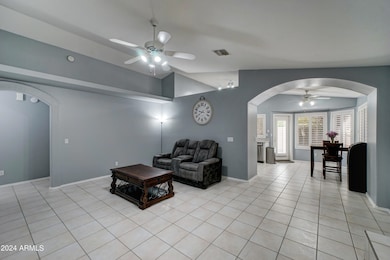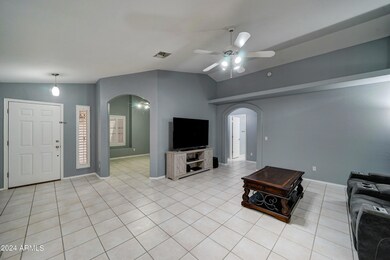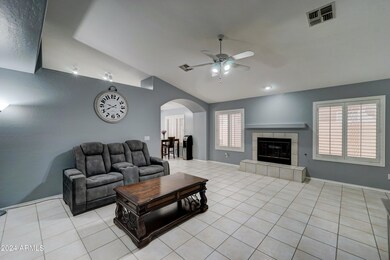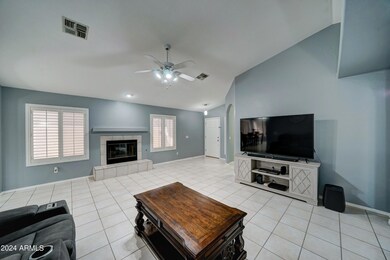
941 S Sailfish Dr Gilbert, AZ 85233
The Islands NeighborhoodHighlights
- Community Lake
- Clubhouse
- Vaulted Ceiling
- Willis Junior High School Rated A-
- Contemporary Architecture
- Heated Community Pool
About This Home
As of November 2024Welcome to Sailfish Drive in the prestigious Islands Community. This loved home has a newer roof & AC. The kitchen & bathrooms have been recently remodeled and there are plantation shutters!
Step inside to find an open floorplan w/ a great room featuring a cozy gas fireplace. The charming Bay Window offers a serene spot for your morning coffee. The chef's kitchen is complete w/ abundant storage & generous counter space.
The primary suite impresses w/ its soaring vaulted ceilings seamlessly leading to a spa-like en suite equipped w/ double vanities and separate tub & shower spaces. A generously sized 2nd bedroom is located down the hall, while the versatile 3rd bedroom or den provides endless possibilities for customization. Outdoors an extended patio overlooks the lush landscaping
Home Details
Home Type
- Single Family
Est. Annual Taxes
- $1,515
Year Built
- Built in 1994
Lot Details
- 4,386 Sq Ft Lot
- Desert faces the front and back of the property
- Block Wall Fence
- Artificial Turf
- Front and Back Yard Sprinklers
- Sprinklers on Timer
HOA Fees
- $132 Monthly HOA Fees
Parking
- 2 Car Direct Access Garage
- Garage Door Opener
Home Design
- Contemporary Architecture
- Roof Updated in 2023
- Wood Frame Construction
- Tile Roof
- Stucco
Interior Spaces
- 1,450 Sq Ft Home
- 1-Story Property
- Vaulted Ceiling
- Ceiling Fan
- Gas Fireplace
- Double Pane Windows
- Low Emissivity Windows
- Family Room with Fireplace
Kitchen
- Kitchen Updated in 2023
- Eat-In Kitchen
- Built-In Microwave
Flooring
- Carpet
- Tile
Bedrooms and Bathrooms
- 3 Bedrooms
- Bathroom Updated in 2023
- Primary Bathroom is a Full Bathroom
- 2 Bathrooms
- Dual Vanity Sinks in Primary Bathroom
- Bathtub With Separate Shower Stall
Accessible Home Design
- Remote Devices
- Multiple Entries or Exits
Schools
- Islands Elementary School
- Willis Junior High School
- Mesquite High School
Utilities
- Refrigerated Cooling System
- Heating System Uses Natural Gas
- Water Filtration System
- Water Softener
- High Speed Internet
- Cable TV Available
Additional Features
- Covered patio or porch
- Property is near a bus stop
Listing and Financial Details
- Tax Lot 77
- Assessor Parcel Number 302-37-532-A
Community Details
Overview
- Association fees include ground maintenance
- Aam Jim Kost Association, Phone Number (602) 362-0372
- Islands Association, Phone Number (855) 333-5149
- Association Phone (855) 333-5149
- Built by US Homes
- Parcel 31 At The Islands Amd Replat Lot 1 58 Subdivision
- Community Lake
Amenities
- Clubhouse
- Recreation Room
Recreation
- Community Playground
- Heated Community Pool
- Bike Trail
Map
Home Values in the Area
Average Home Value in this Area
Property History
| Date | Event | Price | Change | Sq Ft Price |
|---|---|---|---|---|
| 11/27/2024 11/27/24 | Sold | $470,000 | -3.1% | $324 / Sq Ft |
| 09/19/2024 09/19/24 | For Sale | $485,000 | +110.9% | $334 / Sq Ft |
| 10/21/2016 10/21/16 | Sold | $230,000 | -2.1% | $159 / Sq Ft |
| 08/08/2016 08/08/16 | For Sale | $235,000 | -- | $162 / Sq Ft |
Tax History
| Year | Tax Paid | Tax Assessment Tax Assessment Total Assessment is a certain percentage of the fair market value that is determined by local assessors to be the total taxable value of land and additions on the property. | Land | Improvement |
|---|---|---|---|---|
| 2025 | $1,550 | $20,263 | -- | -- |
| 2024 | $1,515 | $19,298 | -- | -- |
| 2023 | $1,515 | $31,860 | $6,370 | $25,490 |
| 2022 | $1,462 | $24,010 | $4,800 | $19,210 |
| 2021 | $1,530 | $22,860 | $4,570 | $18,290 |
| 2020 | $1,523 | $20,750 | $4,150 | $16,600 |
| 2019 | $1,465 | $19,050 | $3,810 | $15,240 |
| 2018 | $1,418 | $17,460 | $3,490 | $13,970 |
| 2017 | $1,327 | $15,560 | $3,110 | $12,450 |
| 2016 | $1,281 | $16,000 | $3,200 | $12,800 |
| 2015 | $1,238 | $15,300 | $3,060 | $12,240 |
Mortgage History
| Date | Status | Loan Amount | Loan Type |
|---|---|---|---|
| Previous Owner | $165,000 | New Conventional | |
| Previous Owner | $225,834 | FHA | |
| Previous Owner | $131,625 | New Conventional | |
| Previous Owner | $134,800 | New Conventional | |
| Previous Owner | $213,200 | Purchase Money Mortgage | |
| Previous Owner | $37,500 | Credit Line Revolving | |
| Previous Owner | $16,000 | Credit Line Revolving | |
| Previous Owner | $155,854 | FHA | |
| Previous Owner | $111,600 | New Conventional | |
| Closed | $53,300 | No Value Available |
Deed History
| Date | Type | Sale Price | Title Company |
|---|---|---|---|
| Warranty Deed | $470,000 | Navi Title Agency | |
| Warranty Deed | $470,000 | Navi Title Agency | |
| Quit Claim Deed | -- | -- | |
| Warranty Deed | $230,000 | American Title Svc Agency Ll | |
| Interfamily Deed Transfer | -- | Accommodation | |
| Warranty Deed | $168,500 | Asset Title Agency Llc | |
| Warranty Deed | $266,500 | First American Title Ins Co | |
| Interfamily Deed Transfer | -- | -- | |
| Warranty Deed | $158,300 | Equity Title Agency Inc | |
| Warranty Deed | $124,000 | Security Title Agency | |
| Joint Tenancy Deed | $93,670 | Chicago Title Insurance Co | |
| Cash Sale Deed | $51,405 | Chicago Title Insurance Co | |
| Cash Sale Deed | $17,000 | Chicago Title Insurance Co |
Similar Homes in Gilbert, AZ
Source: Arizona Regional Multiple Listing Service (ARMLS)
MLS Number: 6756529
APN: 302-37-532A
- 1538 W Wagner Dr
- 1502 W Wagner Dr
- 1459 W Sea Fog Dr
- 1601 N Saba St Unit 264
- 1601 N Saba St Unit 306
- 1601 N Saba St Unit 321
- 1600 N Saba St Unit 224
- 815 E Warner Rd Unit B-100
- 955 E Knox Rd Unit 224
- 955 E Knox Rd Unit 110
- 833 E Manor Dr
- 1450 W Sea Haze Dr
- 1150 W Sherri Dr
- 681 E Los Arboles Place
- 1321 W Clear Spring Dr
- 671 E Colt Ct Unit 133
- 2150 N Ithica St
- 888 E Sheffield Ave
- 509 S Paradise Dr
- 770 S Ocean Dr Unit IV
