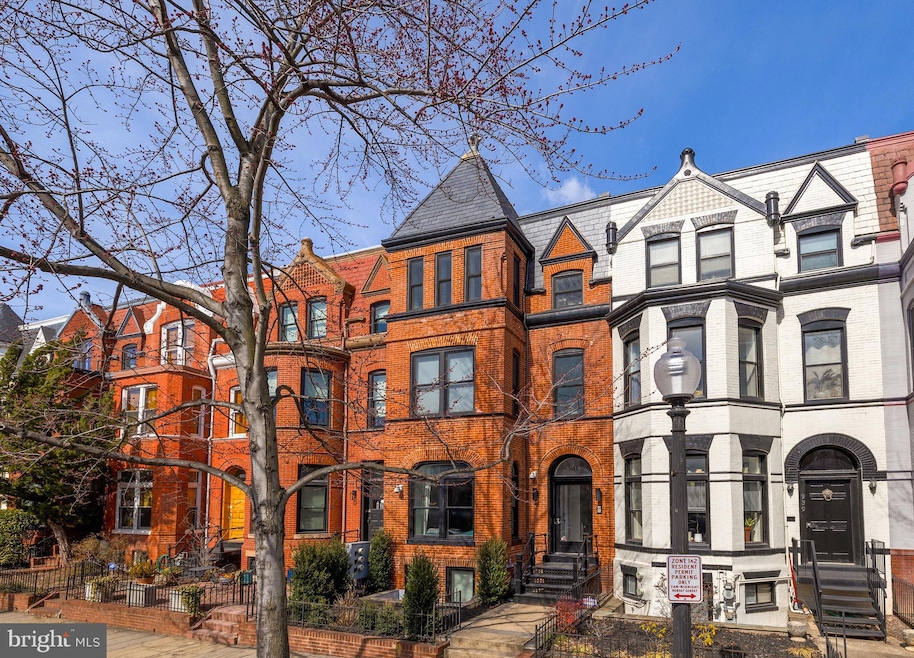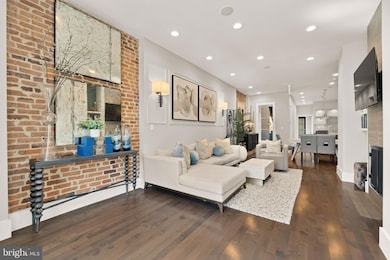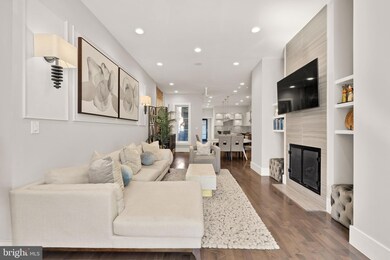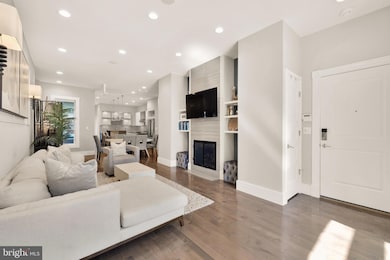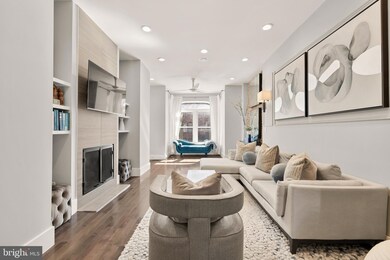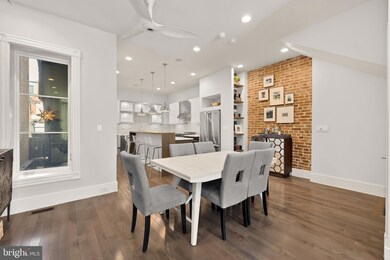
941 S St NW Unit 2 Washington, DC 20001
U Street NeighborhoodEstimated payment $8,897/month
Highlights
- Deck
- 5-minute walk to U Street
- Brick Front
- Contemporary Architecture
- 1 Fireplace
- 1-minute walk to Westminster Playground
About This Home
Welcome to this expansive two-level, 4-bedroom, 4-bath condo, offering high-end design, premium finishes, private outdoor space, and off-street parking.
Step inside to soaring 10' ceilings and a thoughtfully designed open floor plan. The south-facing, sun-drenched living and dining areas feature a built-in sound system, recessed lighting, and a gas fireplace, creating the perfect space for both relaxing and entertaining.
The gourmet kitchen is a chef’s dream, showcasing Bertazzoni and Viking appliances, Hansgrohe fixtures, Carrara marble counters, and sleek custom cabinetry. Adding warmth and character, 1885 original beams were saved and repurposed as unique reclaimed accents in the bathrooms and kitchen bar. A main-level bedroom and full bath provide flexibility for guests or a home office. Enjoy your own private outdoor space, ideal for al fresco dining and entertaining. In the back, a convenient parking spot with garage door.
Downstairs, the spacious primary suite offers a steam shower for two, a spa-like ensuite bath with dual vanities, heated floors, and a walk-in closet. A third and fourth bedroom, along with two additional full bathrooms, complete this level.
Located just steps from Logan Circle and Shaw’s best restaurants and cocktail bars, Whole Foods, and Metro (just two blocks away), as well as nearby Westminster Park & Playground, French Street Park, and Shaw Dog Park. In-bounds for highly-rated Garrison Elementary School.
Square footage is estimated and based on original developer measurements.
Townhouse Details
Home Type
- Townhome
Est. Annual Taxes
- $10,126
Year Built
- Built in 1885 | Remodeled in 2016
HOA Fees
- $267 Monthly HOA Fees
Home Design
- Contemporary Architecture
- Brick Front
Interior Spaces
- 2,200 Sq Ft Home
- Property has 2 Levels
- 1 Fireplace
- Laundry in unit
Bedrooms and Bathrooms
Parking
- 1 Parking Space
- Paved Parking
- Secure Parking
Schools
- Garrison Elementary School
Utilities
- Forced Air Heating and Cooling System
- Electric Water Heater
Additional Features
- Deck
- South Facing Home
Listing and Financial Details
- Tax Lot 2033
- Assessor Parcel Number 0362//2033
Community Details
Overview
- Association fees include trash, water, sewer, reserve funds, insurance, common area maintenance
- Old City 2 Community
- Logan/Shaw Subdivision
Pet Policy
- Dogs and Cats Allowed
Map
Home Values in the Area
Average Home Value in this Area
Tax History
| Year | Tax Paid | Tax Assessment Tax Assessment Total Assessment is a certain percentage of the fair market value that is determined by local assessors to be the total taxable value of land and additions on the property. | Land | Improvement |
|---|---|---|---|---|
| 2024 | $10,126 | $1,293,480 | $388,040 | $905,440 |
| 2023 | $10,573 | $1,342,620 | $402,790 | $939,830 |
| 2022 | $10,448 | $1,321,610 | $396,480 | $925,130 |
| 2021 | $10,619 | $1,338,900 | $401,670 | $937,230 |
| 2020 | $10,570 | $1,319,200 | $395,760 | $923,440 |
| 2019 | $9,793 | $1,227,000 | $368,100 | $858,900 |
| 2018 | $9,806 | $1,227,000 | $0 | $0 |
| 2017 | $9,814 | $1,227,000 | $0 | $0 |
| 2016 | $4,910 | $1,227,000 | $0 | $0 |
Property History
| Date | Event | Price | Change | Sq Ft Price |
|---|---|---|---|---|
| 04/15/2025 04/15/25 | Price Changed | $1,395,000 | -2.1% | $634 / Sq Ft |
| 03/25/2025 03/25/25 | Price Changed | $1,425,000 | -2.7% | $648 / Sq Ft |
| 03/06/2025 03/06/25 | For Sale | $1,465,000 | +7.7% | $666 / Sq Ft |
| 09/24/2018 09/24/18 | Sold | $1,360,000 | -2.5% | $618 / Sq Ft |
| 08/31/2018 08/31/18 | For Sale | $1,395,000 | 0.0% | $634 / Sq Ft |
| 08/25/2018 08/25/18 | Pending | -- | -- | -- |
| 08/09/2018 08/09/18 | For Sale | $1,395,000 | +10.3% | $634 / Sq Ft |
| 05/06/2016 05/06/16 | Sold | $1,265,000 | -2.6% | $575 / Sq Ft |
| 04/06/2016 04/06/16 | Pending | -- | -- | -- |
| 01/04/2016 01/04/16 | For Sale | $1,299,000 | +2.7% | $590 / Sq Ft |
| 11/23/2015 11/23/15 | Off Market | $1,265,000 | -- | -- |
| 11/21/2015 11/21/15 | For Sale | $1,299,000 | -- | $590 / Sq Ft |
Deed History
| Date | Type | Sale Price | Title Company |
|---|---|---|---|
| Interfamily Deed Transfer | -- | None Available | |
| Special Warranty Deed | $1,360,000 | Federal Title & Escrow Co | |
| Special Warranty Deed | $1,265,000 | Paragon Title & Escrow Co |
Mortgage History
| Date | Status | Loan Amount | Loan Type |
|---|---|---|---|
| Open | $1,020,000 | Adjustable Rate Mortgage/ARM | |
| Closed | $1,080,000 | Adjustable Rate Mortgage/ARM | |
| Closed | $1,088,000 | New Conventional | |
| Previous Owner | $114,636 | Credit Line Revolving | |
| Previous Owner | $1,000,000 | Adjustable Rate Mortgage/ARM |
Similar Homes in Washington, DC
Source: Bright MLS
MLS Number: DCDC2188010
APN: 0362-2033
- 1737 10th St NW Unit 2
- 919 Westminster St NW
- 919 French St NW
- 908 Westminster St NW
- 1806 9th St NW Unit 2
- 908 S St NW
- 932 French St NW
- 939 T St NW
- 1836 9th St NW Unit 2
- 1845 9th St NW
- 1906 Vermont Ave NW Unit B
- 1011 T St NW Unit A
- 903 R St NW Unit 1
- 1821 12th St NW
- 1812 8th St NW
- 1907 11th St NW Unit 2
- 1911 11th St NW
- 1913 11th St NW
- 1812 12th St NW
- 1932 9th St NW Unit 302
