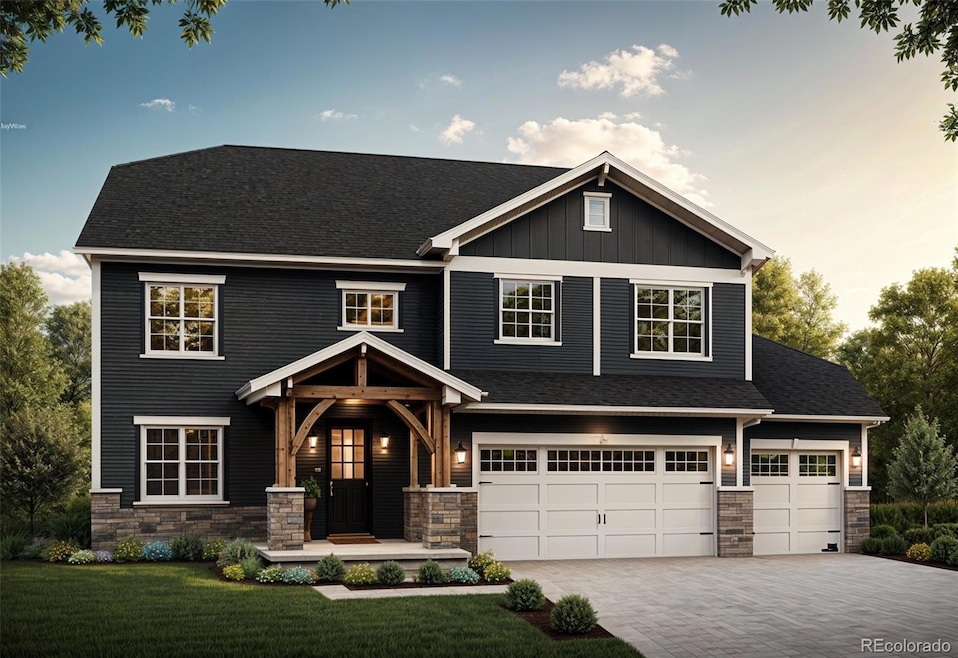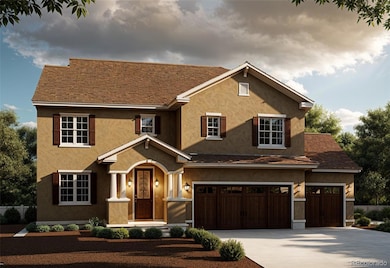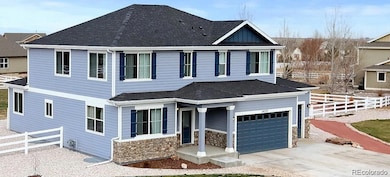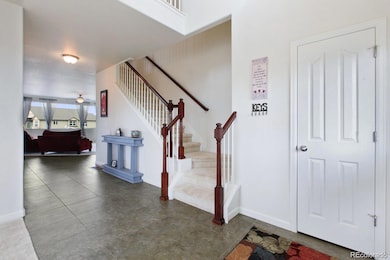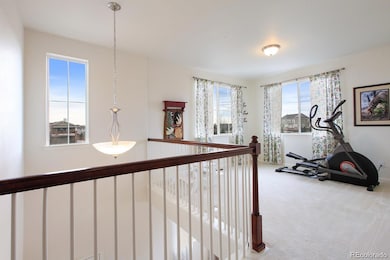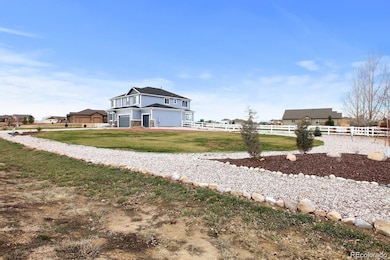
941 Saint Andrews Ln Louisville, CO 80027
Estimated payment $7,340/month
Highlights
- Located in a master-planned community
- Mountain View
- Traditional Architecture
- Monarch K-8 School Rated A
- Clubhouse
- Mud Room
About This Home
To-Be-Built Home with a fantastic opportunity to customize this plan (or any other) on this great lot that backs up to Open Space and does not have an adjacent house/neighbor to the west.
GJ Gardner is an award winning international custom homebuilder that has been building in Colorado for 15+ years. This plan was selected as it has so many wonderful features with 5 bedrooms + study and 4 bathrooms along with a 3 car garage. We can modify this plan or pick a totally different plan to suit your needs. Finish out the basement and add up to another 1,000 finished square feet for a recreational room, gym, theater room, bedrooms and bathroom. Really, your choices are unlimited!
Bring your ideas and let us turn them into your reality dream home.
*Photos do not necessarily represent what is included in the price. Pricing is based on the Prestige Inclusions and specific additions line itemed in the Quote.
*Home to be designed to qualify for Xcel Energy's ENERGY STAR® New Certification Program and the $5,000 Rebate.
Listing Agent
JPAR Modern Real Estate Brokerage Email: Jeff_Cook@Ymail.com,303-808-5350 License #40042906

Home Details
Home Type
- Single Family
Est. Annual Taxes
- $1,941
Year Built
- Built in 2024
Lot Details
- 6,187 Sq Ft Lot
- North Facing Home
- Private Yard
HOA Fees
- $62 Monthly HOA Fees
Parking
- 3 Car Attached Garage
- Electric Vehicle Home Charger
- Dry Walled Garage
Home Design
- Traditional Architecture
- Slab Foundation
- Frame Construction
- Composition Roof
- Wood Siding
- Stone Siding
- Concrete Perimeter Foundation
Interior Spaces
- 2,665 Sq Ft Home
- 2-Story Property
- Gas Fireplace
- Double Pane Windows
- Mud Room
- Smart Doorbell
- Family Room with Fireplace
- Home Office
- Mountain Views
- Laundry Room
Kitchen
- Self-Cleaning Convection Oven
- Cooktop with Range Hood
- Microwave
- Kitchen Island
- Quartz Countertops
Flooring
- Carpet
- Vinyl
Bedrooms and Bathrooms
- Jack-and-Jill Bathroom
- 4 Full Bathrooms
Unfinished Basement
- Basement Fills Entire Space Under The House
- Sump Pump
- Stubbed For A Bathroom
- Basement Window Egress
Home Security
- Smart Thermostat
- Carbon Monoxide Detectors
- Fire and Smoke Detector
Eco-Friendly Details
- Energy-Efficient Appliances
- Energy-Efficient Windows
- Energy-Efficient Construction
- Energy-Efficient HVAC
- Energy-Efficient Lighting
- Energy-Efficient Insulation
- Energy-Efficient Thermostat
- Smoke Free Home
Outdoor Features
- Covered patio or porch
Schools
- Monarch K-8 Elementary And Middle School
- Monarch High School
Utilities
- Forced Air Heating and Cooling System
- 220 Volts
- 110 Volts
- High-Efficiency Water Heater
- Gas Water Heater
- Phone Available
- Cable TV Available
Listing and Financial Details
- Exclusions: Landscaping, Fencing
- Assessor Parcel Number 157519106001
Community Details
Overview
- Association fees include reserves, ground maintenance, trash
- Coal Creek Ranch Master Association, Phone Number (303) 429-2611
- Coal Creek Ranch Subdivision
- Located in a master-planned community
- Property is near a preserve or public land
Amenities
- Clubhouse
Recreation
- Tennis Courts
- Community Pool
Map
Home Values in the Area
Average Home Value in this Area
Tax History
| Year | Tax Paid | Tax Assessment Tax Assessment Total Assessment is a certain percentage of the fair market value that is determined by local assessors to be the total taxable value of land and additions on the property. | Land | Improvement |
|---|---|---|---|---|
| 2024 | $1,885 | $21,333 | $21,333 | -- |
| 2023 | $1,885 | $21,333 | $25,018 | -- |
| 2022 | $1,079 | $11,214 | $11,214 | $0 |
| 2021 | $4,813 | $51,966 | $23,073 | $28,893 |
| 2020 | $4,266 | $45,589 | $19,806 | $25,783 |
| 2019 | $4,206 | $45,589 | $19,806 | $25,783 |
| 2018 | $3,759 | $42,070 | $12,384 | $29,686 |
| 2017 | $3,684 | $46,510 | $13,691 | $32,819 |
| 2016 | $3,491 | $39,680 | $13,850 | $25,830 |
| 2015 | $3,309 | $35,709 | $7,164 | $28,545 |
| 2014 | $3,053 | $35,709 | $7,164 | $28,545 |
Property History
| Date | Event | Price | Change | Sq Ft Price |
|---|---|---|---|---|
| 09/09/2024 09/09/24 | Price Changed | $1,275,000 | +3.2% | $478 / Sq Ft |
| 07/12/2024 07/12/24 | For Sale | $1,235,000 | +253.9% | $463 / Sq Ft |
| 04/17/2024 04/17/24 | Price Changed | $349,000 | -12.5% | -- |
| 01/24/2023 01/24/23 | Price Changed | $399,000 | -10.3% | -- |
| 07/28/2022 07/28/22 | For Sale | $445,000 | -- | -- |
Deed History
| Date | Type | Sale Price | Title Company |
|---|---|---|---|
| Warranty Deed | $664,900 | Legend Title Company | |
| Warranty Deed | $395,000 | -- | |
| Warranty Deed | $62,900 | -- | |
| Warranty Deed | $20,000 | -- | |
| Special Warranty Deed | $96,000 | -- |
Mortgage History
| Date | Status | Loan Amount | Loan Type |
|---|---|---|---|
| Open | $531,920 | No Value Available | |
| Previous Owner | $40,000 | Stand Alone Second | |
| Previous Owner | $373,150 | New Conventional | |
| Previous Owner | $35,000 | Unknown | |
| Previous Owner | $25,000 | Credit Line Revolving | |
| Previous Owner | $391,500 | Balloon | |
| Previous Owner | $275,000 | No Value Available | |
| Previous Owner | $213,000 | Construction | |
| Closed | $80,500 | No Value Available |
Similar Homes in the area
Source: REcolorado®
MLS Number: 6480489
APN: 1575191-06-001
- 941 Saint Andrews Ln Unit 96
- 945 Saint Andrews Ln
- 1041 Turnberry Cir
- 461 Muirfield Cir
- 470 Muirfield Cir
- 1031 Turnberry Cir
- 494 Muirfield Cir
- 475 Muirfield Ct
- 497 Muirfield Cir
- 499 Muirfield Cir
- 964 Saint Andrews Ln
- 780 Josephine Way
- 2545 Josephine Way
- 2540 Josephine Way
- 2527 Blue Grama Ln
- 2510 Josephine Way
- 809 Saint Andrews Ln
- 960 Superior Dr
- 959 Promenade Dr
- 352 Superior Dr
