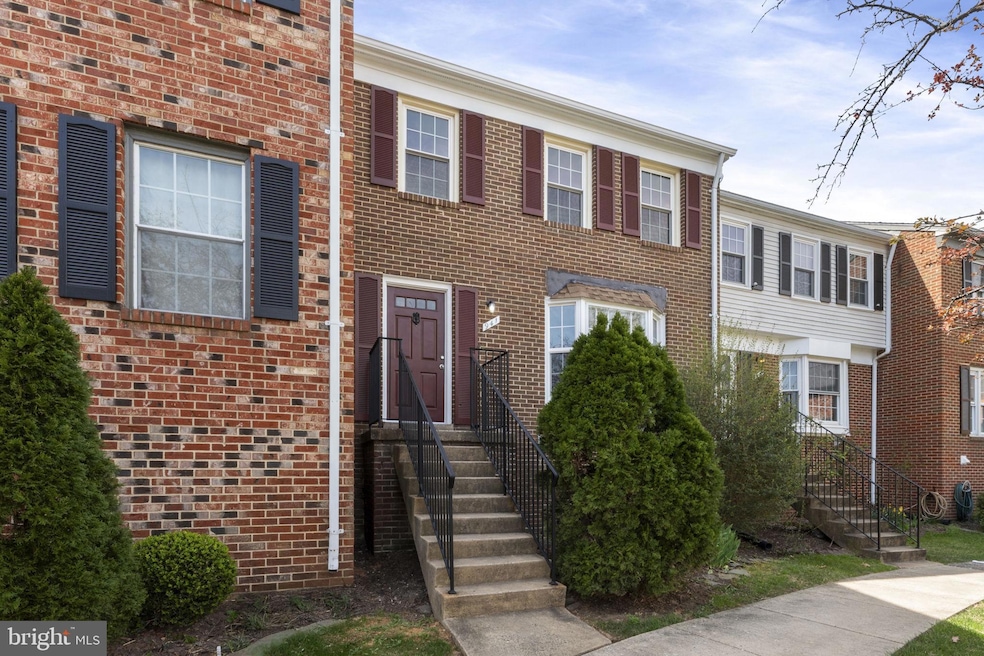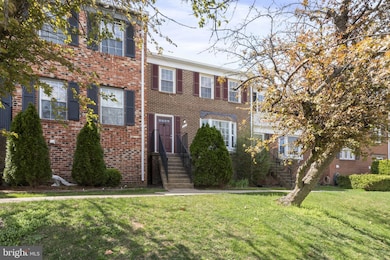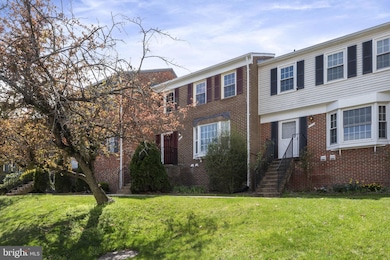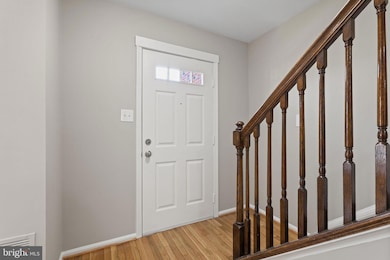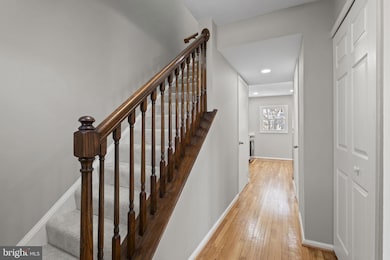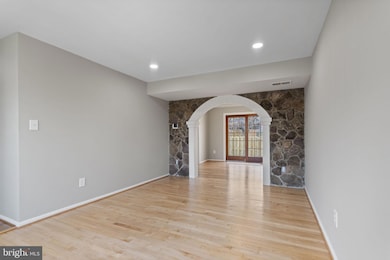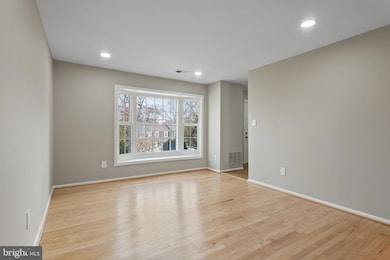
941 Sherwood Ct Sterling, VA 20164
Estimated payment $3,295/month
Highlights
- Popular Property
- View of Trees or Woods
- 1 Fireplace
- Gourmet Kitchen
- Wood Flooring
- Upgraded Countertops
About This Home
Welcome to 941 Sherwood Ct, a charming and affordable 4-bedroom, 2.5-bathrooms townhome in the heart of Sterling, VA. Nestled in the sought-after Newberry Condominiums, this inviting residence offers over 1,700 square feet of comfortable three-level living with an open floor plan and cozy ambiance. Step inside to find a spacious living room featuring a beautiful fireplace, the perfect spot to unwind after a long day. The well-equipped kitchen offers ample cabinet space, making meal prep a breeze. Three generously sized bedrooms provide plenty of natural light, while the updated bathroom ensures modern comfort. With low-maintenance condo living, there’s no need to worry about exterior upkeep—just relax and enjoy your home. Conveniently located in Loudoun County, this home offers easy access to Route 28, Route 7, and the Dulles Toll Road, making commuting to Washington, D.C., Tysons, and Reston seamless. Shopping and dining options are just minutes away at Dulles Town Center Mall, Sterling Plaza, and Cascades Overlook, where you’ll find a variety of restaurants, retail stores, and entertainment. This home is part of the Loudoun County Public Schools district, with Guilford Elementary, Sterling Middle, and Park View High School nearby. Residents can also take advantage of nearby parks, community amenities, and local attractions. With its prime location and inviting features, this home is a wonderful opportunity for anyone looking for comfort and convenience in Sterling, VA. Schedule your tour today and see all that 941 Sherwood Ct has to offer!
Open House Schedule
-
Sunday, April 27, 20251:00 to 3:00 pm4/27/2025 1:00:00 PM +00:004/27/2025 3:00:00 PM +00:00Open House 1pm-3pmAdd to Calendar
Townhouse Details
Home Type
- Townhome
Est. Annual Taxes
- $3,223
Year Built
- Built in 1977
Lot Details
- Property is Fully Fenced
- Property is in excellent condition
HOA Fees
- $375 Monthly HOA Fees
Parking
- Parking Lot
Property Views
- Woods
- Garden
Interior Spaces
- Property has 3 Levels
- 1 Fireplace
- Entrance Foyer
- Combination Dining and Living Room
- Utility Room
- Wood Flooring
- Basement
- Laundry in Basement
Kitchen
- Gourmet Kitchen
- Oven
- Stove
- Built-In Microwave
- Freezer
- Dishwasher
- Stainless Steel Appliances
- Upgraded Countertops
- Disposal
Bedrooms and Bathrooms
- En-Suite Primary Bedroom
- Walk-In Closet
- Bathtub with Shower
Laundry
- Laundry Room
- Dryer
- Washer
Schools
- Guilford Elementary School
- Sterling Middle School
- Park View High School
Utilities
- Central Heating and Cooling System
- Electric Water Heater
Additional Features
- Patio
- Suburban Location
Listing and Financial Details
- Assessor Parcel Number 032182966239
Community Details
Overview
- Association fees include snow removal, trash, pool(s), lawn maintenance, parking fee, reserve funds, recreation facility, sewer, water
- Newberry Condominiums Community
- Newberry Subdivision
Recreation
- Community Playground
- Community Pool
Pet Policy
- Pets Allowed
Map
Home Values in the Area
Average Home Value in this Area
Tax History
| Year | Tax Paid | Tax Assessment Tax Assessment Total Assessment is a certain percentage of the fair market value that is determined by local assessors to be the total taxable value of land and additions on the property. | Land | Improvement |
|---|---|---|---|---|
| 2024 | $3,224 | $372,670 | $110,000 | $262,670 |
| 2023 | $3,083 | $352,370 | $110,000 | $242,370 |
| 2022 | $2,856 | $320,870 | $90,000 | $230,870 |
| 2021 | $2,922 | $298,180 | $85,000 | $213,180 |
| 2020 | $2,829 | $273,300 | $80,000 | $193,300 |
| 2019 | $2,661 | $254,630 | $68,000 | $186,630 |
| 2018 | $2,604 | $240,020 | $68,000 | $172,020 |
| 2017 | $2,538 | $225,600 | $68,000 | $157,600 |
| 2016 | $2,485 | $217,000 | $0 | $0 |
| 2015 | $2,445 | $147,410 | $0 | $147,410 |
| 2014 | $2,439 | $143,200 | $0 | $143,200 |
Property History
| Date | Event | Price | Change | Sq Ft Price |
|---|---|---|---|---|
| 04/03/2025 04/03/25 | For Sale | $475,000 | -- | $275 / Sq Ft |
Deed History
| Date | Type | Sale Price | Title Company |
|---|---|---|---|
| Trustee Deed | $339,000 | None Listed On Document | |
| Trustee Deed | $339,000 | None Listed On Document | |
| Deed | $92,500 | -- | |
| Deed | $100,750 | -- |
Mortgage History
| Date | Status | Loan Amount | Loan Type |
|---|---|---|---|
| Previous Owner | $89,400 | No Value Available |
Similar Homes in Sterling, VA
Source: Bright MLS
MLS Number: VALO2092680
APN: 032-18-2966-239
- 305 W Poplar Rd
- 1016 Salisbury Ct Unit 174
- 22303 Mayfield Square
- 100 W Poplar Rd
- 1051A Brixton Ct
- 1040C Brixton Ct
- 401 W Maple Ave
- 1049C Brixton Ct
- 1039 Warwick Ct
- 1034C Brixton Ct
- 1050 Warwick Ct
- 1028A Brixton Ct
- 1028 Margate Ct Unit B
- 1038 S Ironwood Rd
- 706 S Greenthorn Ave
- 1017 S Ironwood Rd
- 506 W Maple Ave
- 610 W Maple Ave
- 322 E Maple Ave
- 810 W Maple Ave
