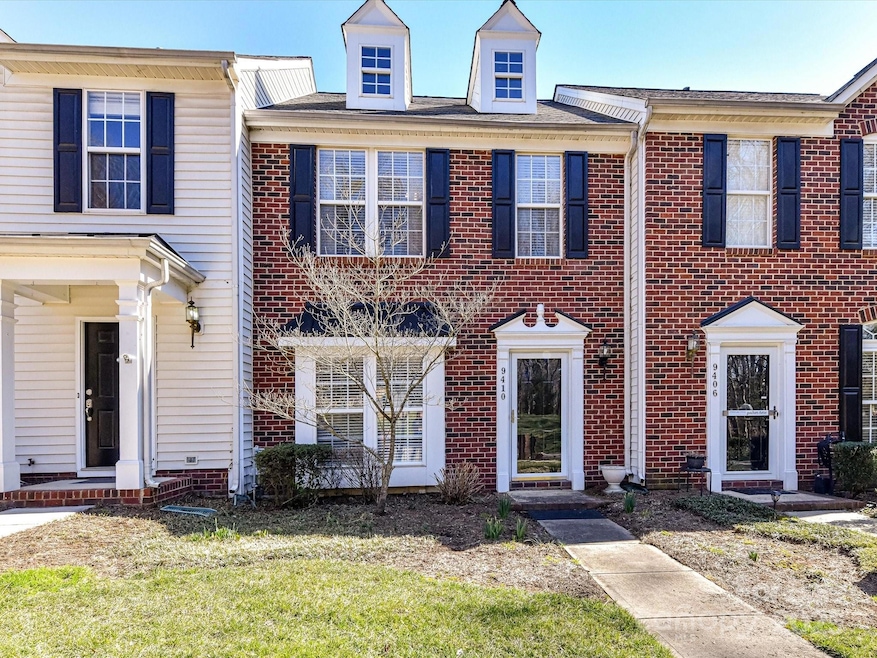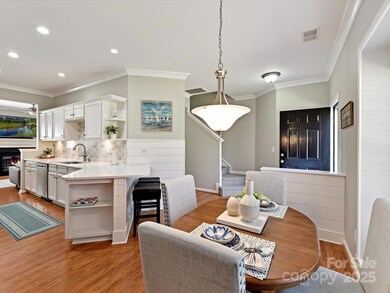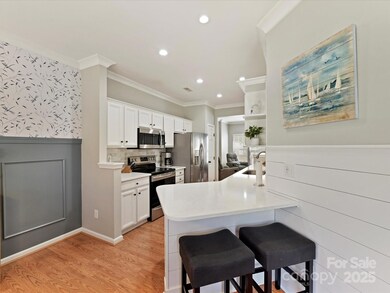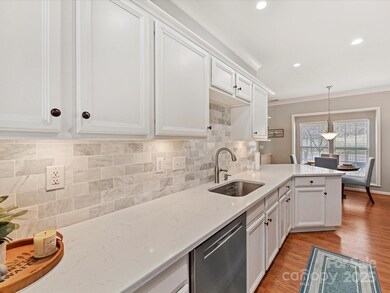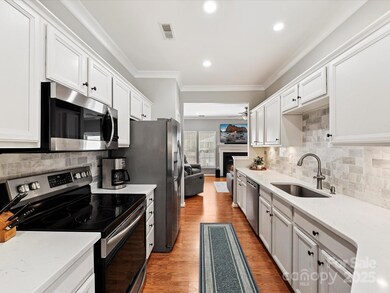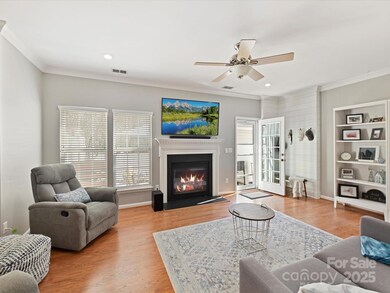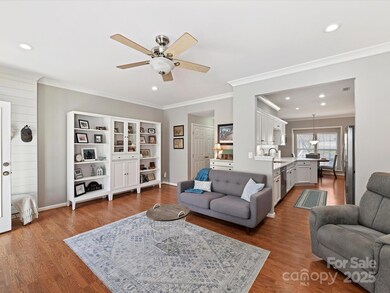
9410 Cadman Ct Cornelius, NC 28031
Estimated payment $2,287/month
Highlights
- Open Floorplan
- Clubhouse
- Transitional Architecture
- Bailey Middle School Rated A-
- Wooded Lot
- Mud Room
About This Home
STUNNING, FULLY UPDATED TOWNHOME IN OAKHURST THAT IS SURE TO IMPRESS! Located at the end of a private, cul-de-sac street with tree lined views. Pristine condition! Lovely molding & trim-work throughout the bright & open floor-plan. Updated, white kitchen features quartz counters/peninsula, tiled backsplash, stainless appliances & leads to spacious great room flooded with natural light & anchored by the gas fireplace. Primary bedroom located at rear of home for peace & quiet is highlighted by board & batten accent wall, vaulted ceiling & leads to renovated ensuite bath complete with large, seamless glass shower with stunning tile work & large vanity with quartz counters & dual sinks. HUGE walk-in closet! Secondary bedroom is generously sized & secondary bath has been updated with new vanity and granite counters. Enjoy peace & quiet in the fenced, custom, paver patio with storage shed. Prime location, just a short drive to great shopping & dining w/close access to I-77. NEW HVAC 2023!
Listing Agent
Allen Tate Charlotte South Brokerage Email: chris.mcgowan@allentate.com License #96372

Townhouse Details
Home Type
- Townhome
Est. Annual Taxes
- $2,080
Year Built
- Built in 2002
Lot Details
- Privacy Fence
- Back Yard Fenced
- Wooded Lot
HOA Fees
Home Design
- Transitional Architecture
- Brick Exterior Construction
- Slab Foundation
- Vinyl Siding
Interior Spaces
- 2-Story Property
- Open Floorplan
- Gas Fireplace
- Insulated Windows
- Mud Room
- Living Room with Fireplace
- Pull Down Stairs to Attic
- Home Security System
Kitchen
- Breakfast Bar
- Self-Cleaning Convection Oven
- Electric Oven
- Electric Range
- Microwave
- Plumbed For Ice Maker
- Dishwasher
- Disposal
Flooring
- Laminate
- Tile
Bedrooms and Bathrooms
- 2 Bedrooms
- Walk-In Closet
Laundry
- Laundry Room
- Washer and Electric Dryer Hookup
Parking
- On-Street Parking
- 2 Assigned Parking Spaces
Outdoor Features
- Patio
- Shed
Schools
- J.V. Washam Elementary School
- Bailey Middle School
- William Amos Hough High School
Utilities
- Forced Air Zoned Heating and Cooling System
- Heating System Uses Natural Gas
- Gas Water Heater
- Cable TV Available
Listing and Financial Details
- Assessor Parcel Number 005-386-35
Community Details
Overview
- Csi Community Management Association, Phone Number (704) 892-1660
- Oakhurst Condos
- Oakhurst Subdivision
Amenities
- Clubhouse
Recreation
- Recreation Facilities
- Community Playground
- Community Pool
- Trails
Map
Home Values in the Area
Average Home Value in this Area
Tax History
| Year | Tax Paid | Tax Assessment Tax Assessment Total Assessment is a certain percentage of the fair market value that is determined by local assessors to be the total taxable value of land and additions on the property. | Land | Improvement |
|---|---|---|---|---|
| 2023 | $2,080 | $309,500 | $65,000 | $244,500 |
| 2022 | $1,489 | $170,800 | $50,000 | $120,800 |
| 2021 | $1,472 | $170,800 | $50,000 | $120,800 |
| 2020 | $1,472 | $170,800 | $50,000 | $120,800 |
| 2019 | $1,466 | $170,800 | $50,000 | $120,800 |
| 2018 | $1,332 | $121,000 | $22,000 | $99,000 |
| 2017 | $1,320 | $121,000 | $22,000 | $99,000 |
| 2016 | $1,316 | $121,000 | $22,000 | $99,000 |
| 2015 | $1,294 | $121,000 | $22,000 | $99,000 |
| 2014 | $1,292 | $123,000 | $24,000 | $99,000 |
Property History
| Date | Event | Price | Change | Sq Ft Price |
|---|---|---|---|---|
| 03/15/2025 03/15/25 | Pending | -- | -- | -- |
| 03/14/2025 03/14/25 | For Sale | $345,000 | +6.2% | $229 / Sq Ft |
| 10/27/2022 10/27/22 | Sold | $325,000 | +1.6% | $226 / Sq Ft |
| 09/23/2022 09/23/22 | For Sale | $319,900 | +89.3% | $222 / Sq Ft |
| 11/30/2017 11/30/17 | Sold | $169,000 | +1.2% | $117 / Sq Ft |
| 10/17/2017 10/17/17 | Pending | -- | -- | -- |
| 10/15/2017 10/15/17 | For Sale | $167,000 | -- | $116 / Sq Ft |
Deed History
| Date | Type | Sale Price | Title Company |
|---|---|---|---|
| Warranty Deed | $325,000 | Tryon Title | |
| Warranty Deed | $168,000 | None Available | |
| Deed | $124,000 | -- | |
| Special Warranty Deed | $165,000 | -- |
Mortgage History
| Date | Status | Loan Amount | Loan Type |
|---|---|---|---|
| Open | $135,000 | New Conventional | |
| Previous Owner | $124,700 | New Conventional | |
| Previous Owner | $135,200 | New Conventional | |
| Previous Owner | $82,000 | New Conventional | |
| Previous Owner | $14,000 | Credit Line Revolving | |
| Previous Owner | $15,428 | Unknown | |
| Previous Owner | $95,000 | Unknown | |
| Previous Owner | $99,200 | Purchase Money Mortgage |
Similar Homes in Cornelius, NC
Source: Canopy MLS (Canopy Realtor® Association)
MLS Number: 4230499
APN: 005-386-35
- 18711 Ruffner Dr Unit 1A
- 10125 Westmoreland Rd
- 10125 Westmoreland Rd Unit 1D
- 9724 Cadman Ct
- 17614 Delmas Dr
- 18838 Oakhurst Blvd
- 18710 Coverdale Ct
- 18200 Statesville Rd
- 9808 Washam Potts Rd
- 18948 Kanawha Dr
- 10113 Allison Taylor Ct
- 10619 Audubon Ridge Dr Unit 24
- 10611 Audubon Ridge Dr Unit 26
- 19009 Coachmans Trace
- 10607 Audubon Ridge Dr Unit 27
- 19057 Coachmans Trace
- 18023 Train Station Dr
- 10528 Audubon Ridge Dr
- 17228 Hampton Trace Rd
- 10408 Audubon Ridge Dr
