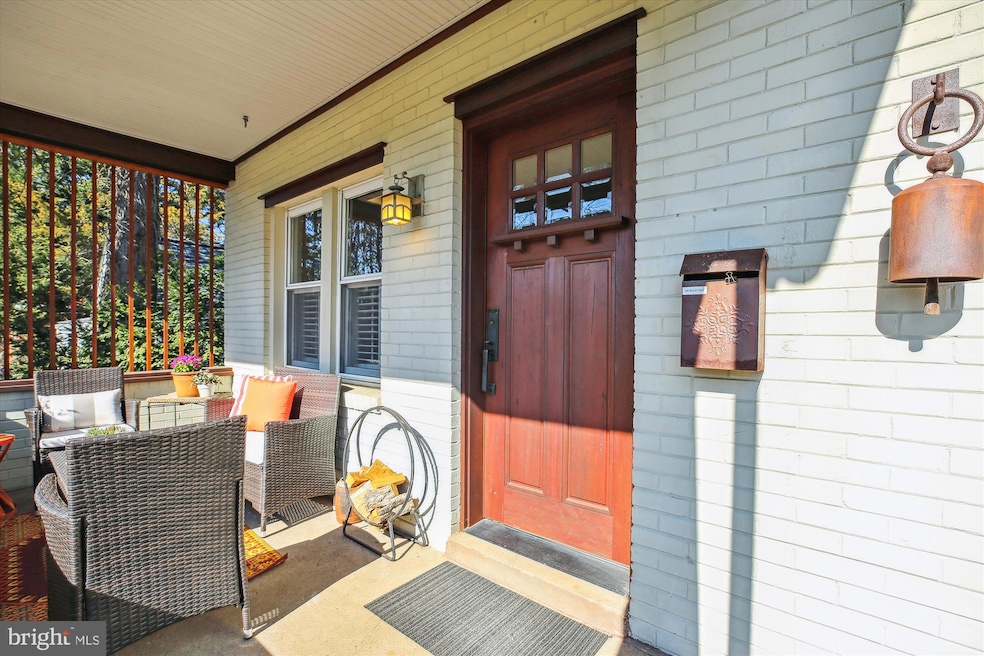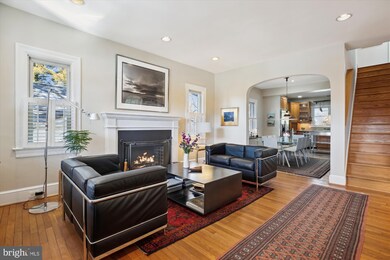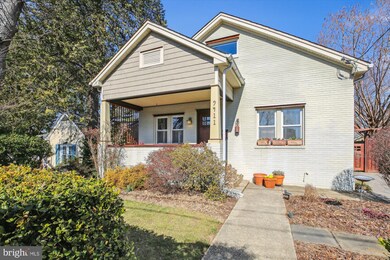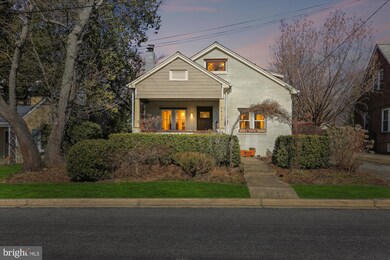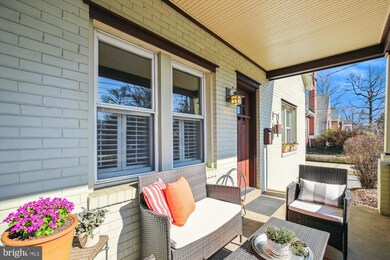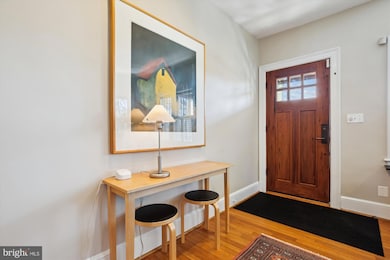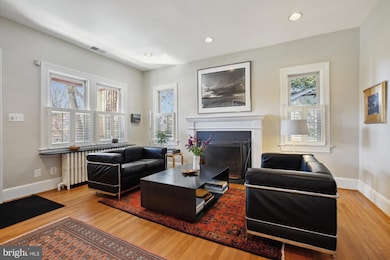
9411 Garwood St Silver Spring, MD 20901
Silver Spring Park NeighborhoodEstimated payment $6,068/month
Highlights
- Gourmet Kitchen
- Wood Flooring
- Main Floor Bedroom
- Eastern Middle School Rated A-
- Space For Rooms
- Garden View
About This Home
A bungalow expanded and remodeled with great taste and style! Front and back porches that expand this fab home. And the dream-a screened porch! No bugs this summer! Deceptive front that leads to dreamy, expanded spaces inside and out! No expensive remodeling needed. Four beds and 3 baths with a primary suite out of Architectural Digest. The living room has original floors and flows all the way back to the expanded first floor. The dining room has a fabulous chandelier and room for parties. The chef's kitchen has a BlueStar stove if you must cook. A breakfast bar in the family room overlooks the screened porch. The family room has walls of windows overlooking the woodland gardens and the coolest fireplace in all of Silver Spring! Glass sliders open to the dream-a custom screen porch with steps to terraced gardens and a stone patio. Perfect first floor bedrooms await! A renovated full bath with glass block, privacy and light is perfect for guests. The upper level has function and style. The primary suite has it all! A dreamy bath with custom rift sawn red oak cabs and huge walk-in shower. A sitting area too! A second primary with a full bath is set up as a top-of-the-line office. Virtual staging for ideas for second primary. Private balcony overlooks the terrace and gardens. The front porch is private and has hand crafted wood panels. The clever screened porch off the family room is a real outside room-custom screens bring light in and keep bugs out! Wide steps lead to a flagstone patio with handmade stone walls-perfect for drinks and plants. Sunrise and sunset views await. The driveway has stone pavers and holds several cars. A Zen inspired gate leads to the White and Blue gardens in the front and side yards. A huge unfinished basement has lots of potential. Great commuter location. A short stroll to the Ride-On bus for a quick ride to downtown SS, Takoma or Metro. Great option for back to work commute, come home to your sanctuary. Stylish and stunning renovations with incredible outdoor spaces. Take the interactive virtual tour, then come in person-it's so hard to leave after chilling on the screened porch.
Home Details
Home Type
- Single Family
Est. Annual Taxes
- $7,240
Year Built
- Built in 1933
Lot Details
- 5,500 Sq Ft Lot
- Privacy Fence
- Wood Fence
- Stone Retaining Walls
- Landscaped
- Extensive Hardscape
- Level Lot
- Back Yard Fenced and Front Yard
- Property is in excellent condition
- Property is zoned R60
Home Design
- Bungalow
- Brick Exterior Construction
- Brick Foundation
- Composition Roof
Interior Spaces
- Property has 3 Levels
- Built-In Features
- Ceiling Fan
- Skylights
- Recessed Lighting
- 2 Fireplaces
- Fireplace With Glass Doors
- Screen For Fireplace
- Fireplace Mantel
- Metal Fireplace
- Window Treatments
- Sliding Windows
- Window Screens
- Garden Views
Kitchen
- Gourmet Kitchen
- Gas Oven or Range
- Six Burner Stove
- Range Hood
- Stainless Steel Appliances
- Upgraded Countertops
Flooring
- Wood
- Ceramic Tile
Bedrooms and Bathrooms
- En-Suite Bathroom
- Walk-In Closet
- Walk-in Shower
Laundry
- Laundry on upper level
- Electric Dryer
- Washer
Unfinished Basement
- Basement Fills Entire Space Under The House
- Side Basement Entry
- Space For Rooms
- Crawl Space
Home Security
- Alarm System
- Carbon Monoxide Detectors
- Flood Lights
Parking
- 3 Parking Spaces
- 3 Driveway Spaces
- Stone Driveway
Outdoor Features
- Exterior Lighting
- Shed
Utilities
- Central Air
- Radiator
- Programmable Thermostat
- Natural Gas Water Heater
- Multiple Phone Lines
- Cable TV Available
Community Details
- No Home Owners Association
- Indian Spring Park Subdivision
Listing and Financial Details
- Tax Lot 11
- Assessor Parcel Number 161301014013
Map
Home Values in the Area
Average Home Value in this Area
Tax History
| Year | Tax Paid | Tax Assessment Tax Assessment Total Assessment is a certain percentage of the fair market value that is determined by local assessors to be the total taxable value of land and additions on the property. | Land | Improvement |
|---|---|---|---|---|
| 2024 | $7,240 | $565,400 | $227,600 | $337,800 |
| 2023 | $6,351 | $550,233 | $0 | $0 |
| 2022 | $5,866 | $535,067 | $0 | $0 |
| 2021 | $4,833 | $519,900 | $227,600 | $292,300 |
| 2020 | $4,833 | $470,733 | $0 | $0 |
| 2019 | $4,346 | $421,567 | $0 | $0 |
| 2018 | $3,911 | $372,400 | $206,700 | $165,700 |
| 2017 | $3,974 | $372,400 | $0 | $0 |
| 2016 | $4,182 | $372,400 | $0 | $0 |
| 2015 | $4,182 | $375,700 | $0 | $0 |
| 2014 | $4,182 | $375,700 | $0 | $0 |
Property History
| Date | Event | Price | Change | Sq Ft Price |
|---|---|---|---|---|
| 03/22/2025 03/22/25 | For Sale | $979,000 | -- | $449 / Sq Ft |
Deed History
| Date | Type | Sale Price | Title Company |
|---|---|---|---|
| Deed | $647,000 | -- | |
| Deed | $158,000 | -- |
Mortgage History
| Date | Status | Loan Amount | Loan Type |
|---|---|---|---|
| Open | $378,825 | New Conventional | |
| Closed | $488,000 | New Conventional | |
| Closed | $517,600 | New Conventional |
Similar Homes in Silver Spring, MD
Source: Bright MLS
MLS Number: MDMC2170152
APN: 13-01014013
- 9307 Biltmore Dr
- 9602 Garwood St
- 9210 Glenville Rd
- 9425 Weaver St
- 9817 Cherry Tree Ln
- 717 Lowander Ln
- 3 Melbourne Ave
- 701 Cornwall St
- 201 Franklin Ave
- 9138 Eton Rd
- 221 Williamsburg Dr
- 314 Williamsburg Dr
- 8907 Flower Ave
- 122 Hamilton Ave
- 209 Saint Lawrence Dr
- 322 Penwood Rd
- 9226 Three Oaks Dr
- 9238 Three Oaks Dr
- 9201 Three Oaks Dr
- 9704 Hastings Dr
