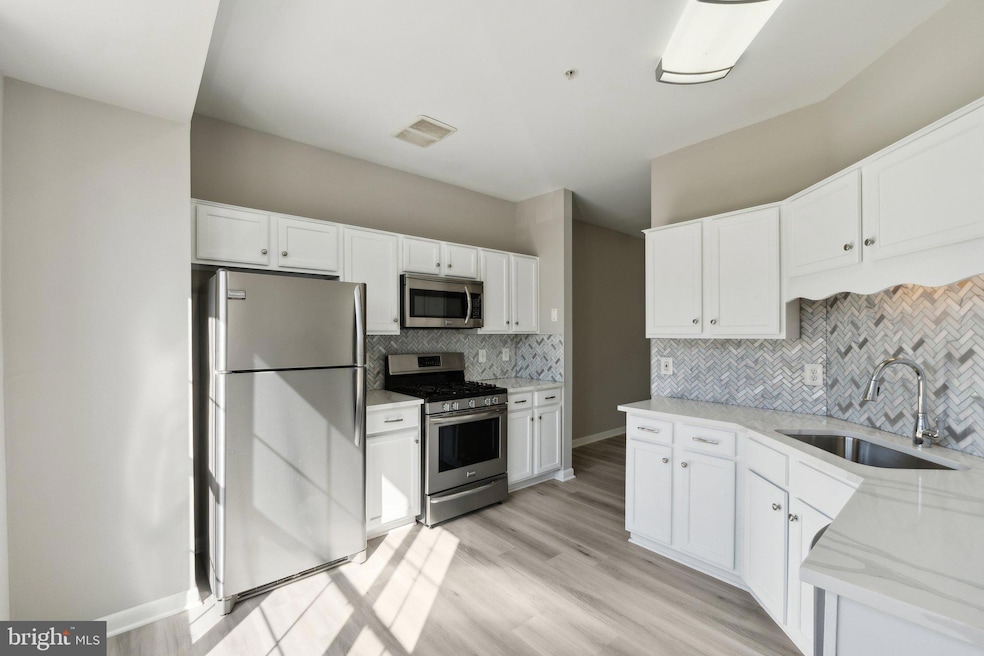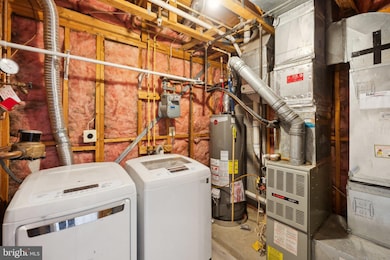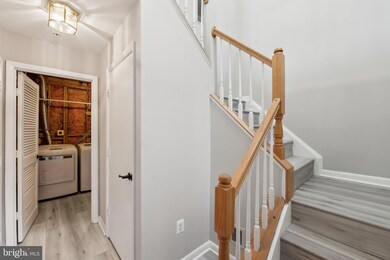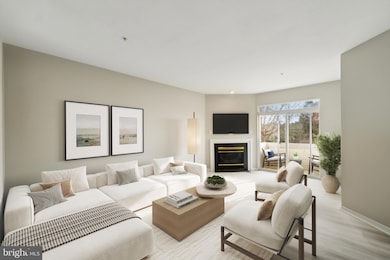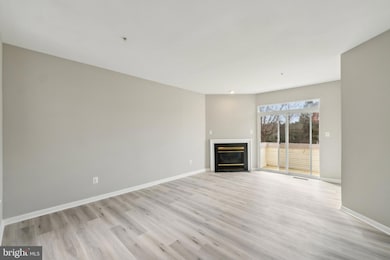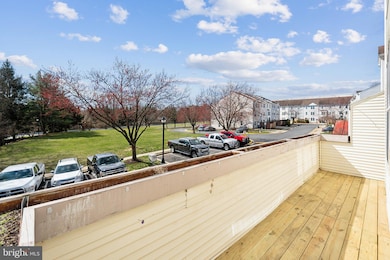
9411 Royal Bonnet Terrace Montgomery Village, MD 20886
Highlights
- Pier or Dock
- Fitness Center
- Lake Privileges
- Golf Course Community
- Newspaper Service
- Community Lake
About This Home
As of April 2025Welcome to this beautifully updated home that blends modern upgrades with fantastic community amenities! Step inside and discover freshly painted walls, new chandeliers and sleek LVT flooring throughout, offering a stylish, low-maintenance living space. The kitchen is a true standout with brand-new quartz countertops and a contemporary backsplash, making meal prep and entertaining a breeze. Exterior wood on the small deck and wood trims have been refreshed. Enjoy sitting outside with a cup of coffee! Or, sit next to the fireplace inside to stay warm. The master bedroom features recessed lighting, adding a touch of elegance and comfort.This home is carpet-free, providing clean, easy-to-maintain floors in every room. You'll also appreciate the attached one-car garage with a brand-new motor and a driveway, providing space for additional parking.Living here means enjoying an abundance of community amenities, including six refreshing pools, soccer, basketball, and baseball fields for active fun, and jogging and biking paths for outdoor enthusiasts. With lake access, you can enjoy a variety of lake activities right at your doorstep. Plus, the brand-new Lakeforest Shopping Development is coming soon! This walkable shopping center will offer lakeside dining, bringing convenience and a lively atmosphere just around the corner.This property offers not only a stunning home but also a vibrant, active lifestyle. Don't miss the opportunity to make it yours! OFFERS, IF ANY, DUE BY 4/1/25 AT 5:00 PM.
Townhouse Details
Home Type
- Townhome
Est. Annual Taxes
- $3,733
Year Built
- Built in 1996
HOA Fees
- $146 Monthly HOA Fees
Parking
- 1 Car Attached Garage
- Front Facing Garage
- Garage Door Opener
- Driveway
Home Design
- Traditional Architecture
- Wood Siding
Interior Spaces
- Property has 3 Levels
- 1 Fireplace
- Luxury Vinyl Tile Flooring
Bedrooms and Bathrooms
- 3 Bedrooms
Utilities
- Forced Air Heating and Cooling System
- Electric Water Heater
Additional Features
- Lake Privileges
- 1,191 Sq Ft Lot
Listing and Financial Details
- Tax Lot 40
- Assessor Parcel Number 160903057285
Community Details
Overview
- Association fees include trash, common area maintenance, exterior building maintenance, management, pool(s), recreation facility, reserve funds, road maintenance, snow removal
- South Village Homes Corporation HOA
- Odend Hal Subdivision
- Community Lake
Amenities
- Newspaper Service
- Picnic Area
- Community Center
- Party Room
- Recreation Room
Recreation
- Pier or Dock
- Golf Course Community
- Tennis Courts
- Baseball Field
- Soccer Field
- Community Basketball Court
- Volleyball Courts
- Community Playground
- Fitness Center
- Community Pool
- Pool Membership Available
- Dog Park
- Recreational Area
- Jogging Path
- Bike Trail
Pet Policy
- Pets Allowed
Map
Home Values in the Area
Average Home Value in this Area
Property History
| Date | Event | Price | Change | Sq Ft Price |
|---|---|---|---|---|
| 04/25/2025 04/25/25 | Sold | $385,000 | +2.7% | $279 / Sq Ft |
| 03/27/2025 03/27/25 | For Sale | $375,000 | +47.1% | $272 / Sq Ft |
| 01/14/2016 01/14/16 | Sold | $255,000 | -1.5% | $185 / Sq Ft |
| 12/16/2015 12/16/15 | Pending | -- | -- | -- |
| 11/27/2015 11/27/15 | For Sale | $258,800 | -- | $188 / Sq Ft |
Tax History
| Year | Tax Paid | Tax Assessment Tax Assessment Total Assessment is a certain percentage of the fair market value that is determined by local assessors to be the total taxable value of land and additions on the property. | Land | Improvement |
|---|---|---|---|---|
| 2024 | $3,733 | $293,367 | $0 | $0 |
| 2023 | $4,114 | $267,900 | $105,000 | $162,900 |
| 2022 | $2,509 | $260,367 | $0 | $0 |
| 2021 | $2,272 | $252,833 | $0 | $0 |
| 2020 | $2,272 | $245,300 | $100,000 | $145,300 |
| 2019 | $2,205 | $240,267 | $0 | $0 |
| 2018 | $2,366 | $235,233 | $0 | $0 |
| 2017 | $2,357 | $230,200 | $0 | $0 |
| 2016 | -- | $219,233 | $0 | $0 |
| 2015 | $2,918 | $208,267 | $0 | $0 |
| 2014 | $2,918 | $197,300 | $0 | $0 |
Mortgage History
| Date | Status | Loan Amount | Loan Type |
|---|---|---|---|
| Open | $261,048 | VA | |
| Closed | $260,482 | VA | |
| Previous Owner | $192,000 | Adjustable Rate Mortgage/ARM | |
| Previous Owner | $190,000 | New Conventional |
Deed History
| Date | Type | Sale Price | Title Company |
|---|---|---|---|
| Deed | $255,000 | First American Title Ins Co | |
| Deed | $200,000 | None Available | |
| Deed | $133,000 | -- |
Similar Homes in the area
Source: Bright MLS
MLS Number: MDMC2171914
APN: 09-03057285
- 653 Cedar Spring St
- 627 Whetstone Glen St
- 619 Eden Place
- 646 Raven Ave
- 430 Girard St Unit T1
- 428 Girard St Unit 176 (T-4)
- 228 N Summit Ave
- 363 Belt Place
- 440 Girard St Unit 101
- 456 Girard St Unit T2
- 448 Girard St Unit 319/T2
- 9733 Lake Shore Dr
- 18711 Pier Point Place
- 18721 Pier Point Place
- 18645 Nathans Place
- 10 Oak Ave
- 9882 Hellingly Place
- 9936 Hellingly Place Unit 141
- 9912 Hellingly Place Unit 152
- 9713 Hellingly Place
