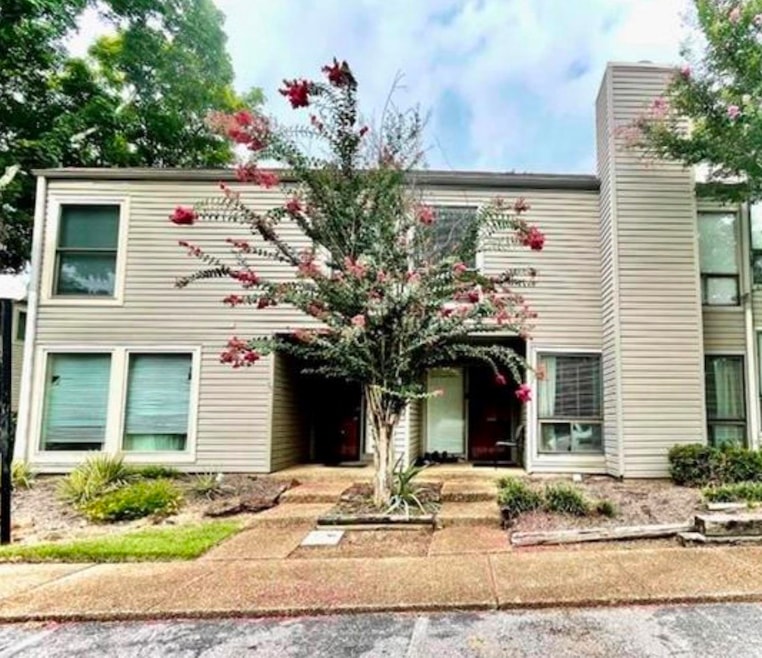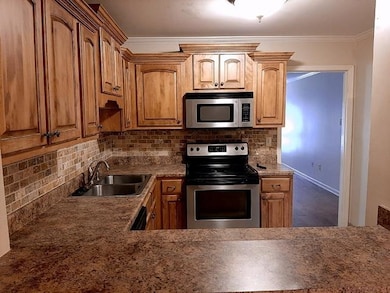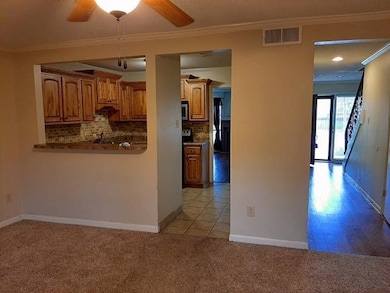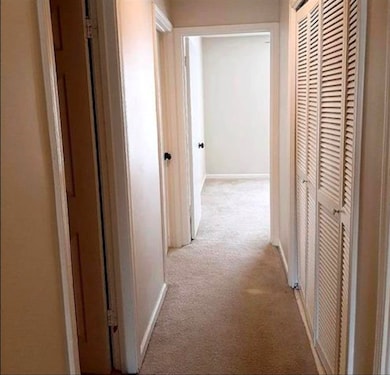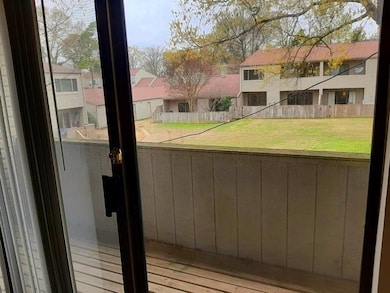9412 Barley Mills Rd Unit 74 Lakeland, TN 38002
Lakeland NeighborhoodEstimated payment $972/month
Highlights
- Pool House
- Clubhouse
- Den
- Lakeland Elementary School Rated A
- Traditional Architecture
- Balcony
About This Home
TENANTS' RIGHTS IN PLACE- LEASE EXPIRES MAY 2025. Please give 24 hrs notice for showings. HOA fee will decrease April 2025. *Pictures from before tenants moved in* Discover a prime investment opportunity with this updated 3-bedroom, 2-bathroom condo in the heart of Lakeland! Recently updated before the current tenants moved in, this home features a brand-new A/C and water heater, ensuring modern comfort and efficiency. Conveniently located just minutes from Lakeland School, shopping centers, dining, and entertainment, it offers easy access to everything you need. The HOA covers exterior maintenance, roofing, pool upkeep, clubhouse access, water, and trash services, making it a hassle-free option for homeowners and investors alike. With professional management in place, this property is a fantastic low-maintenance investment or a perfect place to call home!
Townhouse Details
Home Type
- Townhome
Est. Annual Taxes
- $631
Year Built
- Built in 1976
Lot Details
- Wood Fence
- Few Trees
Home Design
- Traditional Architecture
- Slab Foundation
- Composition Shingle Roof
- Vinyl Siding
Interior Spaces
- 1,600-1,799 Sq Ft Home
- 1,691 Sq Ft Home
- 2-Story Property
- Fireplace Features Masonry
- Living Room with Fireplace
- Dining Room
- Den
- Storage Room
- Laundry Room
Kitchen
- Oven or Range
- Microwave
- Dishwasher
- Disposal
Flooring
- Partially Carpeted
- Laminate
Bedrooms and Bathrooms
- 3 Bedrooms
- Primary bedroom located on second floor
- All Upper Level Bedrooms
- Walk-In Closet
- Primary Bathroom is a Full Bathroom
Parking
- 1 Car Detached Garage
- Garage Door Opener
- Driveway
Outdoor Features
- Pool House
- Balcony
Utilities
- Central Heating and Cooling System
Listing and Financial Details
- Assessor Parcel Number L0159D B00075
Community Details
Overview
- Property has a Home Owners Association
- $470 Maintenance Fee
- Association fees include water/sewer, trash collection, exterior maintenance, exterior insurance
- Fairway Village Community
- Fairway Village Condominiums Subdivision
- Property managed by EZR Management
Amenities
- Clubhouse
- Community Storage Space
Recreation
- Community Pool
Map
Home Values in the Area
Average Home Value in this Area
Tax History
| Year | Tax Paid | Tax Assessment Tax Assessment Total Assessment is a certain percentage of the fair market value that is determined by local assessors to be the total taxable value of land and additions on the property. | Land | Improvement |
|---|---|---|---|---|
| 2024 | $631 | $26,525 | $3,475 | $23,050 |
| 2023 | $899 | $26,525 | $3,475 | $23,050 |
| 2022 | $899 | $26,525 | $3,475 | $23,050 |
| 2021 | $1,830 | $26,525 | $3,475 | $23,050 |
| 2020 | $1,087 | $20,550 | $3,475 | $17,075 |
| 2019 | $510 | $20,550 | $3,475 | $17,075 |
| 2018 | $832 | $20,550 | $3,475 | $17,075 |
| 2017 | $1,101 | $20,550 | $3,475 | $17,075 |
| 2016 | $1,174 | $20,350 | $0 | $0 |
| 2014 | $889 | $20,350 | $0 | $0 |
Property History
| Date | Event | Price | Change | Sq Ft Price |
|---|---|---|---|---|
| 03/07/2025 03/07/25 | For Sale | $165,000 | 0.0% | $103 / Sq Ft |
| 03/20/2023 03/20/23 | Rented | $1,595 | 0.0% | -- |
| 02/22/2023 02/22/23 | Under Contract | -- | -- | -- |
| 01/11/2023 01/11/23 | For Rent | $1,595 | 0.0% | -- |
| 01/06/2023 01/06/23 | Under Contract | -- | -- | -- |
| 01/04/2023 01/04/23 | For Rent | $1,595 | +14.3% | -- |
| 10/08/2020 10/08/20 | Rented | $1,395 | 0.0% | -- |
| 09/15/2020 09/15/20 | Under Contract | -- | -- | -- |
| 08/19/2020 08/19/20 | For Rent | $1,395 | 0.0% | -- |
| 03/24/2020 03/24/20 | Sold | $125,000 | +4.2% | $74 / Sq Ft |
| 02/27/2020 02/27/20 | For Sale | $120,000 | 0.0% | $71 / Sq Ft |
| 02/20/2017 02/20/17 | Rented | $1,170 | +1.7% | -- |
| 02/17/2017 02/17/17 | Under Contract | -- | -- | -- |
| 12/22/2016 12/22/16 | For Rent | $1,150 | +4.5% | -- |
| 03/01/2016 03/01/16 | Rented | $1,100 | -4.3% | -- |
| 03/01/2016 03/01/16 | Under Contract | -- | -- | -- |
| 02/04/2016 02/04/16 | For Rent | $1,150 | -- | -- |
Deed History
| Date | Type | Sale Price | Title Company |
|---|---|---|---|
| Warranty Deed | $125,000 | None Available | |
| Quit Claim Deed | -- | None Available | |
| Warranty Deed | $82,000 | None Available | |
| Quit Claim Deed | $5,500 | -- |
Mortgage History
| Date | Status | Loan Amount | Loan Type |
|---|---|---|---|
| Previous Owner | $65,600 | New Conventional |
Source: Memphis Area Association of REALTORS®
MLS Number: 10191480
APN: L0-159D-B0-0075
- 3089 Barley Mills Cir Unit 15
- 3102 Rising Sun Rd Unit 59
- 3118 Knob Hill Rd
- 9373 Glen Birnie Ln
- 3006 Bramblebush Ln
- 9435 Colts Neck Cove
- 9174 Fletcher Trace Pkwy
- 9535 Daly Dr
- 3092 Stonecrest Cir E
- 2852 Misty Ridge Cove
- 2851 Aspen Glade Cove
- 3142 Shadow Green Ln
- 9400 Morning Woods Cove
- 9659 Kingsridge Dr
- 9574 El Hill Rd
- 3242 Old Trail Cove
- 3143 Valley Green Cove
- 3359 Bruton Parish Dr
- 9735 Wood Green Ln
- 9473 Cedar Glen Cove
