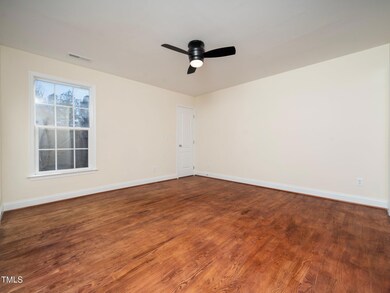
9412 Harvest Acres Ct Raleigh, NC 27617
Brier Creek NeighborhoodEstimated payment $3,209/month
Highlights
- Golf Course Community
- Fitness Center
- Open Floorplan
- Pine Hollow Middle School Rated A
- In Ground Pool
- Clubhouse
About This Home
Stunning Brick Front Luxury Townhome in Brier Creek! Welcome to your luminous & receptiveness oasis! This exquisite townhome features more than the eye can capture! Beautiful Upgrades: Elegant cherry cabinets & wine bar & cooler, Gleaming hardwood floors and low-maintenance tile, Plantation shutter blinds for that perfect light control. Chef's Haven Kitchen: upgraded with stainless steel appliances with a Spacious formal dining room & cozy breakfast nook with skylight. Master Suite Bliss: Luxurious master suite with a large walk-in closet Relaxing soaking tub, double vanity, large walk-in shower. Outdoor Serenity: Tree-lined backyard with a large concrete patio, Fenced dividers on both sides for added privacy. Convenience at Its Best: One-car garage & additional parking for guests, Cul-de-sac location for peace and quiet. Enjoy world-class amenities, including the Arnold Palmer signature golf course and country club living! This home is not just a place to live, it's a lifestyle!
Townhouse Details
Home Type
- Townhome
Est. Annual Taxes
- $3,600
Year Built
- Built in 2004
Lot Details
- 2,614 Sq Ft Lot
- No Unit Above or Below
- Two or More Common Walls
- Cul-De-Sac
- Vinyl Fence
- Cleared Lot
- Landscaped with Trees
- Back Yard Fenced
HOA Fees
Parking
- 1 Car Attached Garage
- Front Facing Garage
- Garage Door Opener
- Private Driveway
- On-Street Parking
- 1 Open Parking Space
Home Design
- Transitional Architecture
- Traditional Architecture
- Brick Exterior Construction
- Slab Foundation
- Shingle Roof
- Architectural Shingle Roof
- Vinyl Siding
Interior Spaces
- 2,170 Sq Ft Home
- 2-Story Property
- Open Floorplan
- Built-In Features
- Bar
- Smooth Ceilings
- Ceiling Fan
- Skylights
- Screen For Fireplace
- Gas Log Fireplace
- Double Pane Windows
- Plantation Shutters
- Blinds
- Entrance Foyer
- Family Room with Fireplace
- Living Room
- Breakfast Room
- Dining Room
- Prewired Security
- Laundry on upper level
Kitchen
- Eat-In Kitchen
- Electric Oven
- Self-Cleaning Oven
- Electric Range
- Microwave
- Ice Maker
- Dishwasher
- Wine Refrigerator
- Wine Cooler
- Stainless Steel Appliances
- Granite Countertops
Flooring
- Wood
- Tile
Bedrooms and Bathrooms
- 3 Bedrooms
- Walk-In Closet
- Separate Shower in Primary Bathroom
- Bathtub with Shower
Attic
- Attic Floors
- Pull Down Stairs to Attic
- Finished Attic
- Unfinished Attic
Pool
- In Ground Pool
- Outdoor Pool
- Fence Around Pool
Outdoor Features
- Rain Gutters
- Front Porch
Schools
- Wake County Schools Elementary And Middle School
- Wake County Schools High School
Utilities
- Central Air
- Heating System Uses Gas
- Gas Water Heater
- Phone Available
- Cable TV Available
Listing and Financial Details
- Assessor Parcel Number 0758894240
Community Details
Overview
- Association fees include ground maintenance, maintenance structure, road maintenance
- Towne Properties Association, Phone Number (919) 321-4240
- Brier Creek Country Club Subdivision
- Maintained Community
- Community Parking
Amenities
- Clubhouse
Recreation
- Golf Course Community
- Tennis Courts
- Recreation Facilities
- Community Playground
- Fitness Center
- Community Pool
- Park
Security
- Resident Manager or Management On Site
- Fire and Smoke Detector
Map
Home Values in the Area
Average Home Value in this Area
Tax History
| Year | Tax Paid | Tax Assessment Tax Assessment Total Assessment is a certain percentage of the fair market value that is determined by local assessors to be the total taxable value of land and additions on the property. | Land | Improvement |
|---|---|---|---|---|
| 2024 | $3,601 | $412,283 | $85,000 | $327,283 |
| 2023 | $3,104 | $282,961 | $58,000 | $224,961 |
| 2022 | $2,885 | $282,961 | $58,000 | $224,961 |
| 2021 | $2,773 | $282,961 | $58,000 | $224,961 |
| 2020 | $2,723 | $282,961 | $58,000 | $224,961 |
| 2019 | $2,948 | $252,624 | $58,000 | $194,624 |
| 2018 | $2,780 | $252,624 | $58,000 | $194,624 |
| 2017 | $2,648 | $252,624 | $58,000 | $194,624 |
| 2016 | $2,594 | $252,624 | $58,000 | $194,624 |
| 2015 | $3,051 | $292,666 | $65,000 | $227,666 |
| 2014 | $2,893 | $292,666 | $65,000 | $227,666 |
Property History
| Date | Event | Price | Change | Sq Ft Price |
|---|---|---|---|---|
| 01/14/2025 01/14/25 | For Sale | $475,000 | -- | $219 / Sq Ft |
Deed History
| Date | Type | Sale Price | Title Company |
|---|---|---|---|
| Warranty Deed | $322,000 | None Available | |
| Special Warranty Deed | $248,500 | -- |
Mortgage History
| Date | Status | Loan Amount | Loan Type |
|---|---|---|---|
| Closed | $257,600 | Unknown | |
| Previous Owner | $77,536 | Credit Line Revolving | |
| Previous Owner | $185,000 | Unknown |
Similar Homes in the area
Source: Doorify MLS
MLS Number: 10070168
APN: 0758.02-89-4240-000
- 11213 Presidio Dr
- 9531 Vira Dr
- 9510 Dellbrook Ct
- 2411 Vancastle Way Unit 202
- 2500 Friedland Place Unit 101
- 2410 Huntscroft Ln Unit 203
- 9344 Palm Bay Cir
- 2520 Friedland Place Unit 102
- 2520 Friedland Place Unit 202
- 2510 Huntscroft Ln Unit 102
- 2521 Friedland Place Unit 201
- 2530 Friedland Place Unit 104
- 10841 Round Brook Cir
- 10115 Mizner Ln
- 11370 Clubhaven Place Unit 103
- 11321 Involute Place Unit 102
- 11331 Involute Place Unit 100
- 9100 Palm Bay Cir
- 9320 Teton Pines Way
- 9244 Palm Bay Cir






