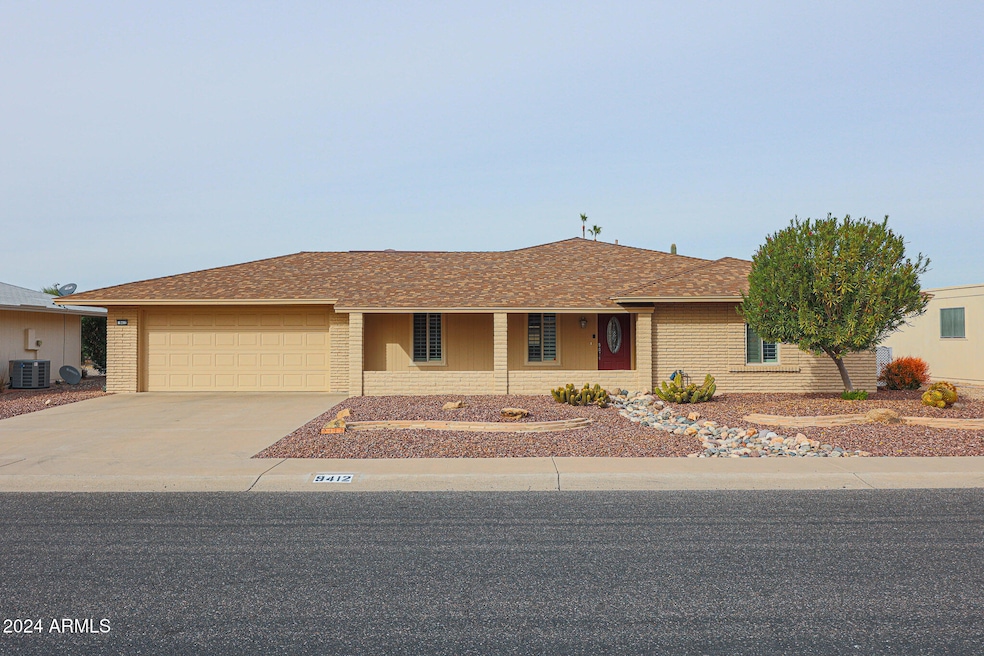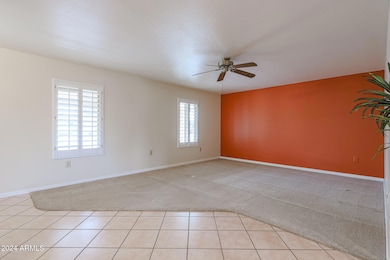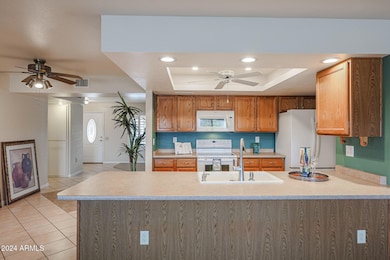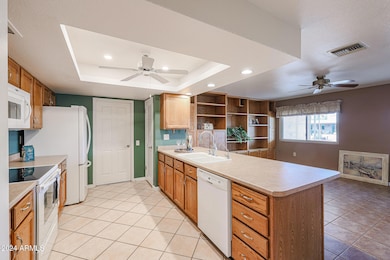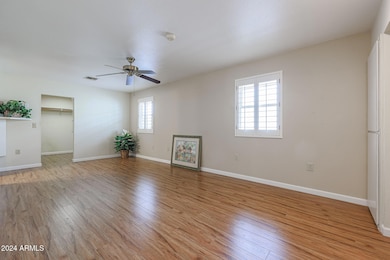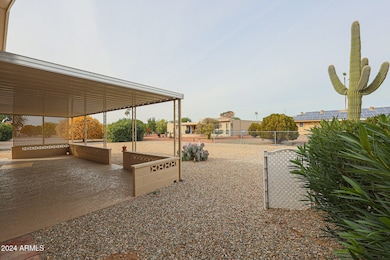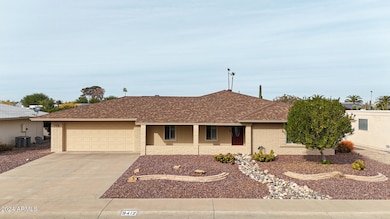
9412 W Briarwood Cir Sun City, AZ 85351
Highlights
- Golf Course Community
- Clubhouse
- Heated Community Pool
- Fitness Center
- Furnished
- Tennis Courts
About This Home
As of February 2025YOU WILL LOVE THIS VERY SPECIAL MODIFIED CONCORD MODEL WITH A SOUTH FACING BACK PATIO, 2 BEDROOMS AND 2 BATHS, LIVING ROOM AND ARIZONA ROOM WITH GREAT BUILT-IN CABINETS, EXTENDED LENGTH GARAGE, REPLACED WINDOWS, MOSTLY ALL TILE FLOORING, UPDATED KITCHEN WITH PENINSULA ISLAND, WHITE APPLIANCES & RECESSED LIGHTING, LARGE BEDROOMS WITH ENSUITE PRIMARY BATH FEATURING A VERY SPECIAL DRESSING AREA AND TILED SHOWER IN PRIMARY. COVERED BACK PATIO OVERLOOKS LOW MAINTENANCE BACK YARD, EXCELLENT CURB APPEAL AND GREAT LOCATTION, UPDATED HVAC, UPDATED EXTERIOR PAINT AND UPDATED ROOF.
Home Details
Home Type
- Single Family
Est. Annual Taxes
- $951
Year Built
- Built in 1972
Lot Details
- 8,652 Sq Ft Lot
- Desert faces the front of the property
- Sprinklers on Timer
HOA Fees
- $50 Monthly HOA Fees
Parking
- 2 Car Garage
Home Design
- Wood Frame Construction
- Composition Roof
Interior Spaces
- 1,550 Sq Ft Home
- 1-Story Property
- Furnished
- Ceiling Fan
- Double Pane Windows
Kitchen
- Eat-In Kitchen
- Breakfast Bar
- Built-In Microwave
Flooring
- Carpet
- Tile
Bedrooms and Bathrooms
- 2 Bedrooms
- 2 Bathrooms
Utilities
- Cooling System Updated in 2023
- Cooling Available
- Heating Available
- High Speed Internet
- Cable TV Available
Additional Features
- No Interior Steps
- Covered patio or porch
Listing and Financial Details
- Tax Lot 184
- Assessor Parcel Number 200-94-184
Community Details
Overview
- Association fees include no fees, (see remarks)
- Schoa Optional Association, Phone Number (623) 974-4718
- Built by Del Webb
- Sun City Unit 31 Subdivision, Modified Concord Floorplan
Amenities
- Clubhouse
- Recreation Room
Recreation
- Golf Course Community
- Tennis Courts
- Pickleball Courts
- Racquetball
- Fitness Center
- Heated Community Pool
- Community Spa
Map
Home Values in the Area
Average Home Value in this Area
Property History
| Date | Event | Price | Change | Sq Ft Price |
|---|---|---|---|---|
| 02/11/2025 02/11/25 | Sold | $335,000 | -0.6% | $216 / Sq Ft |
| 12/10/2024 12/10/24 | For Sale | $337,000 | -- | $217 / Sq Ft |
Tax History
| Year | Tax Paid | Tax Assessment Tax Assessment Total Assessment is a certain percentage of the fair market value that is determined by local assessors to be the total taxable value of land and additions on the property. | Land | Improvement |
|---|---|---|---|---|
| 2025 | $951 | $12,229 | -- | -- |
| 2024 | $891 | $11,647 | -- | -- |
| 2023 | $891 | $20,460 | $4,090 | $16,370 |
| 2022 | $833 | $15,980 | $3,190 | $12,790 |
| 2021 | $860 | $14,950 | $2,990 | $11,960 |
| 2020 | $837 | $13,160 | $2,630 | $10,530 |
| 2019 | $832 | $12,300 | $2,460 | $9,840 |
| 2018 | $799 | $11,150 | $2,230 | $8,920 |
| 2017 | $773 | $9,820 | $1,960 | $7,860 |
| 2016 | $723 | $9,220 | $1,840 | $7,380 |
| 2015 | $692 | $8,530 | $1,700 | $6,830 |
Mortgage History
| Date | Status | Loan Amount | Loan Type |
|---|---|---|---|
| Open | $100,000 | New Conventional | |
| Previous Owner | $73,000 | New Conventional | |
| Previous Owner | $100,000 | New Conventional | |
| Previous Owner | $100,800 | Credit Line Revolving |
Deed History
| Date | Type | Sale Price | Title Company |
|---|---|---|---|
| Warranty Deed | $335,000 | Clear Title Agency Of Arizona | |
| Interfamily Deed Transfer | -- | Dhi Title Agency | |
| Interfamily Deed Transfer | -- | Dhi Title Agency | |
| Interfamily Deed Transfer | -- | None Available | |
| Warranty Deed | $200,000 | All American Title Agency |
Similar Homes in the area
Source: Arizona Regional Multiple Listing Service (ARMLS)
MLS Number: 6782876
APN: 200-94-184
- 9319 W Glen Oaks Cir
- 9607 W Briarwood Cir
- 9517 W Cedar Hill Cir Unit N
- 9611 W Glen Oaks Cir
- 9614 W Greenhurst Dr Unit 26
- 15602 N Nicklaus Ln
- 9625 W Oak Ridge Dr Unit 26
- 9701 W Oak Ridge Dr
- 9614 W Pleasant Valley Rd
- 9606 W Shasta Dr
- 9730 W Gulf Hills Dr
- 9502 W Shasta Dr Unit 26
- 9805 W Burns Dr
- 9613 W Shasta Dr
- 9206 W Hidden Valley Ln
- 9228 W Hidden Valley Ln
- 15809 N Bowling Green Dr
- 16210 N Desert Holly Dr
- 9523 W Sandstone Dr
- 9533 W Cedar Hill Cir N
