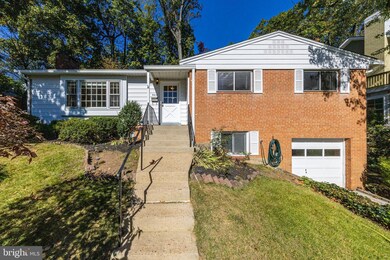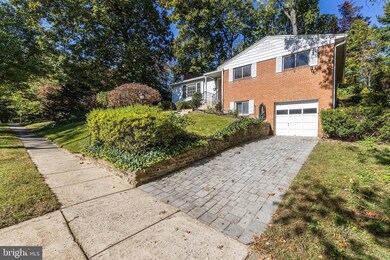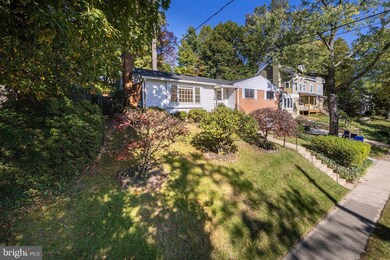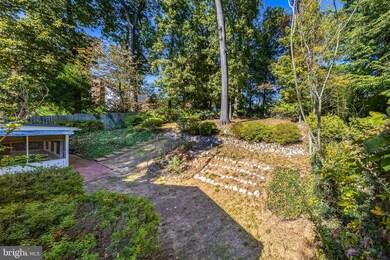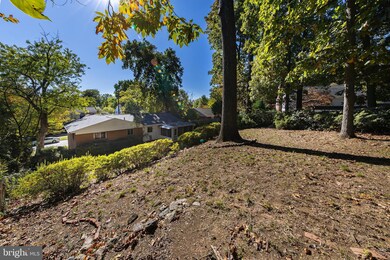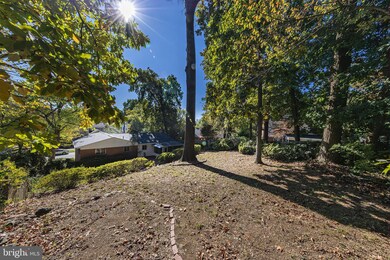
9412 Wadsworth Dr Bethesda, MD 20817
Wyngate NeighborhoodHighlights
- Traditional Floor Plan
- Raised Ranch Architecture
- No HOA
- Wyngate Elementary School Rated A
- Engineered Wood Flooring
- 5-minute walk to Wyngate Woods Neighborhood Park
About This Home
As of November 2024Summary: Raised rambler with 5 bedrooms, 3 full baths (including 2 newly renovated bathrooms), new roof, attached garage, and large basement in the highly sought after Ashburton neighborhood! New kitchen, screened-in back porch with brick patio and terraced garden.
--
Park in the long driveway and walk up your front steps and through the front entrance to the living room with its wood-fired fireplace. Walk through the living room to enter the dining room with its modern light fixture and chair rail moulding. Pass through the dining room to enter the newly remodeled kitchen with new sink, countertops, cabinets, microwave, stove, dishwasher, fridge and wood gain floor tile.
Or detour from the dining room or kitchen to the carpeted porch with adjustable screens for daytime/nighttime, summer/winter outdoor dining, cookouts, lounging, or as an enclosed space for school-age study sessions and family game nights, or admiring your backyard and garden.
You can access the kitchen from the dining room or front entrance. The front entrance leads to the master bedroom (with master bath/in-suite shower), a second and third bedroom, and the 1st floor bathroom.
Or go through the front entrance and down the stairs to the lower floor, with a family room/children's play space, two more bedrooms, a full bath, kitchenette, washer/dryer, utility/storage room, and rear access to the garage.
Two blocks from Wyngate Elementary and Wyngate Woods Neighborhood Park. 0.6 miles from North Bethesda Middle School (2-minute drive) and 1.8 miles from Walter Johnson High School (5-minute drive). Close to other public and private schools, the YMCA Ayrlawn (5-minute drive), Old Georgetown Swim Pool (3-minute drive), Westfield Montgomery shopping center (6-minute drive), public transportation, and major commuter routes I-495 and I-270.
Seller prefers Realty Title Services for closing.
Thank you!
Home Details
Home Type
- Single Family
Est. Annual Taxes
- $10,306
Year Built
- Built in 1959
Lot Details
- 9,530 Sq Ft Lot
- Property is Fully Fenced
- Landscaped
- Property is in very good condition
- Property is zoned R60
Parking
- 1 Car Attached Garage
- 1 Driveway Space
- Basement Garage
- Front Facing Garage
- Garage Door Opener
- Off-Street Parking
Home Design
- Raised Ranch Architecture
- Brick Exterior Construction
- Slab Foundation
- Asphalt Roof
Interior Spaces
- Property has 2 Levels
- Traditional Floor Plan
- Fireplace With Glass Doors
- Dining Area
- Storm Windows
Kitchen
- Eat-In Kitchen
- Built-In Oven
- Cooktop
- Dishwasher
Flooring
- Engineered Wood
- Carpet
Bedrooms and Bathrooms
- En-Suite Bathroom
Laundry
- Dryer
- Washer
Improved Basement
- Heated Basement
- Side Exterior Basement Entry
- Laundry in Basement
- Basement with some natural light
Outdoor Features
- Screened Patio
- Shed
Schools
- Wyngate Elementary School
- North Bethesda Middle School
- Walter Johnson High School
Utilities
- Forced Air Heating and Cooling System
- Cooling System Utilizes Natural Gas
- 60 Gallon+ Water Heater
Community Details
- No Home Owners Association
- Ashburton Subdivision
Listing and Financial Details
- Tax Lot P11
- Assessor Parcel Number 160700635962
Map
Home Values in the Area
Average Home Value in this Area
Property History
| Date | Event | Price | Change | Sq Ft Price |
|---|---|---|---|---|
| 11/26/2024 11/26/24 | Sold | $994,500 | +0.6% | $448 / Sq Ft |
| 11/07/2024 11/07/24 | Pending | -- | -- | -- |
| 10/30/2024 10/30/24 | Price Changed | $989,000 | -1.0% | $445 / Sq Ft |
| 10/23/2024 10/23/24 | For Sale | $999,000 | +33.2% | $450 / Sq Ft |
| 06/21/2018 06/21/18 | Sold | $750,000 | -1.3% | $334 / Sq Ft |
| 04/27/2018 04/27/18 | Pending | -- | -- | -- |
| 04/03/2018 04/03/18 | Price Changed | $760,000 | -1.9% | $339 / Sq Ft |
| 03/23/2018 03/23/18 | Price Changed | $775,000 | -1.9% | $345 / Sq Ft |
| 03/05/2018 03/05/18 | For Sale | $790,000 | -- | $352 / Sq Ft |
Tax History
| Year | Tax Paid | Tax Assessment Tax Assessment Total Assessment is a certain percentage of the fair market value that is determined by local assessors to be the total taxable value of land and additions on the property. | Land | Improvement |
|---|---|---|---|---|
| 2024 | $10,306 | $831,700 | $561,300 | $270,400 |
| 2023 | $9,157 | $793,833 | $0 | $0 |
| 2022 | $8,303 | $755,967 | $0 | $0 |
| 2021 | $7,817 | $718,100 | $534,600 | $183,500 |
| 2020 | $7,448 | $687,600 | $0 | $0 |
| 2019 | $7,075 | $657,100 | $0 | $0 |
| 2018 | $6,719 | $626,600 | $509,100 | $117,500 |
| 2017 | $6,830 | $619,933 | $0 | $0 |
| 2016 | $5,734 | $613,267 | $0 | $0 |
| 2015 | $5,734 | $606,600 | $0 | $0 |
| 2014 | $5,734 | $590,600 | $0 | $0 |
Mortgage History
| Date | Status | Loan Amount | Loan Type |
|---|---|---|---|
| Open | $933,047 | FHA | |
| Closed | $933,047 | FHA | |
| Previous Owner | $100,000 | Credit Line Revolving | |
| Previous Owner | $600,000 | Adjustable Rate Mortgage/ARM | |
| Previous Owner | $88,795 | Adjustable Rate Mortgage/ARM | |
| Previous Owner | $100,000 | New Conventional |
Deed History
| Date | Type | Sale Price | Title Company |
|---|---|---|---|
| Deed | $994,500 | Home First Title | |
| Deed | $994,500 | Home First Title | |
| Interfamily Deed Transfer | -- | None Available | |
| Deed | $750,000 | Multiple | |
| Interfamily Deed Transfer | -- | Attorney | |
| Interfamily Deed Transfer | -- | Finiti Title Llc | |
| Deed | -- | -- | |
| Deed | -- | -- | |
| Deed | -- | -- | |
| Deed | -- | -- |
Similar Homes in Bethesda, MD
Source: Bright MLS
MLS Number: MDMC2151744
APN: 07-00635962
- 6311 Tulsa Ln
- 9310 Adelaide Dr
- 9821 Singleton Dr
- 6008 Melvern Dr
- 6326 Rockhurst Rd
- 9524 Milstead Dr
- 9216 Shelton St
- 9302 Ewing Dr
- 9213 Friars Rd
- 6226 Stoneham Ct
- 9203 Shelton St
- 9211 Villa Dr
- 6311 Carnegie Dr
- 9807 Montauk Ave
- 9819 Belhaven Rd
- 9815 Montauk Ave
- 9305 Burning Tree Rd
- 6405 Camrose Terrace
- 6410 Camrose Terrace
- 9504 Old Georgetown Rd

