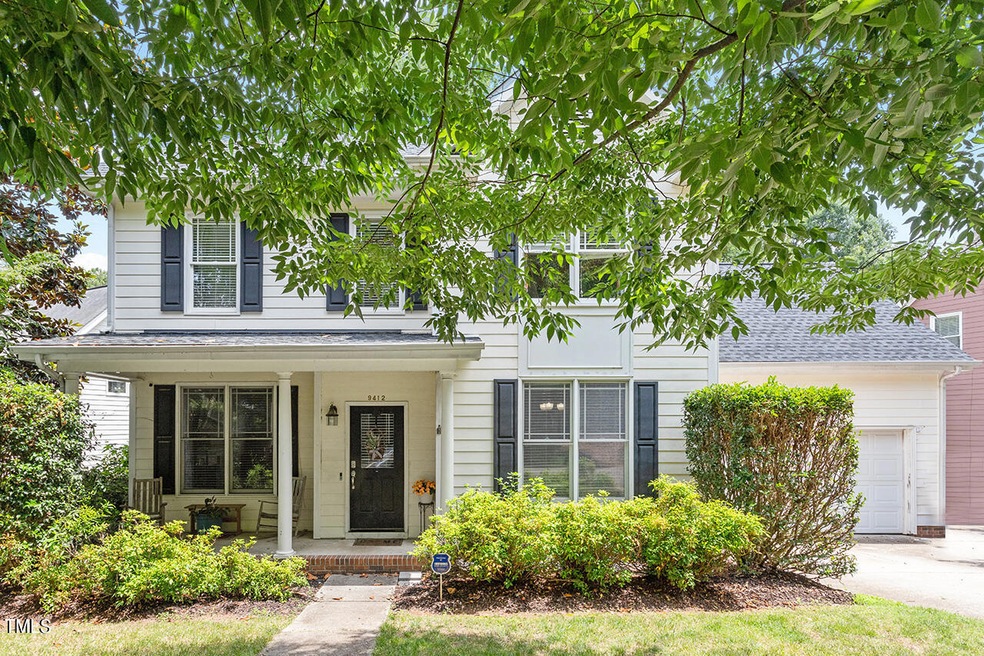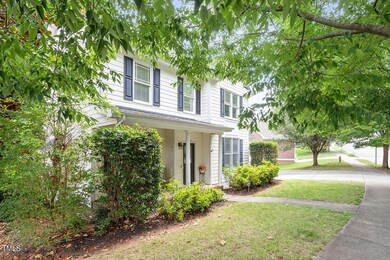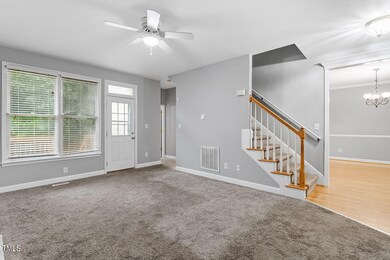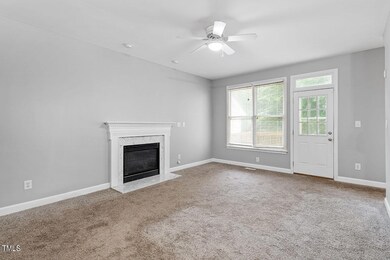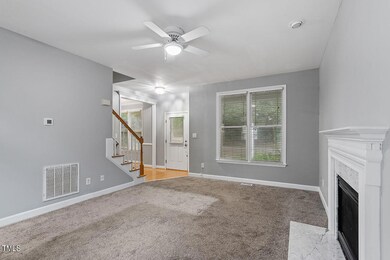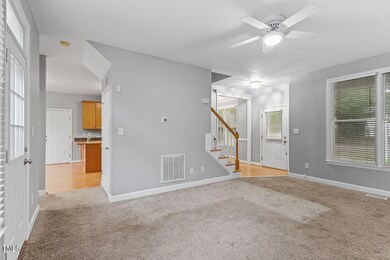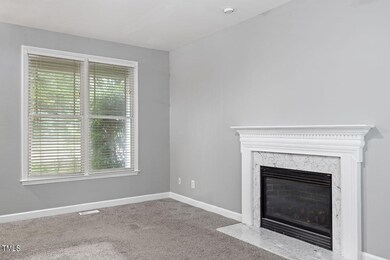
9412 Waterwood Ct Raleigh, NC 27614
Falls Lake NeighborhoodHighlights
- Deck
- Traditional Architecture
- 1 Fireplace
- Brassfield Elementary School Rated A-
- Wood Flooring
- Bonus Room
About This Home
As of November 2024Location!! Charming 3 bedroom home with fresh interior paint, situated in close proximity to trails, restaurants & shops. First floor features entry foyer, family room with fireplace, powder room, eat in kitchen with breakfast area and separate dining room. Second floor features primary suite, (2) secondary bedrooms, hall bath and bonus room. Additional features include front porch, fenced back yard with grilling deck, 2 car garage and 2022 roof!
Last Agent to Sell the Property
Keller Williams Preferred Realty License #208893

Home Details
Home Type
- Single Family
Est. Annual Taxes
- $3,364
Year Built
- Built in 2000
Lot Details
- 6,970 Sq Ft Lot
- Wood Fence
- Back Yard Fenced
- Landscaped with Trees
HOA Fees
- $10 Monthly HOA Fees
Parking
- 2 Car Attached Garage
- Private Driveway
- 2 Open Parking Spaces
Home Design
- Traditional Architecture
- Brick Foundation
- Shingle Roof
Interior Spaces
- 1,990 Sq Ft Home
- 2-Story Property
- Ceiling Fan
- 1 Fireplace
- Family Room
- Dining Room
- Bonus Room
- Pull Down Stairs to Attic
- Laundry Room
Kitchen
- Eat-In Kitchen
- Self-Cleaning Oven
- Electric Range
- Microwave
- Dishwasher
- Kitchen Island
- Disposal
Flooring
- Wood
- Carpet
- Laminate
- Tile
Bedrooms and Bathrooms
- 3 Bedrooms
- Walk-In Closet
- Separate Shower in Primary Bathroom
- Bathtub with Shower
Outdoor Features
- Deck
- Rain Gutters
- Porch
Schools
- Brassfield Elementary School
- Wakefield Middle School
- Wakefield High School
Utilities
- Central Air
- Heat Pump System
- Natural Gas Connected
- Cable TV Available
Community Details
- Association fees include road maintenance
- Saybrook At The Falls Association
- The Falls Subdivision
Listing and Financial Details
- Assessor Parcel Number 1729440714
Map
Home Values in the Area
Average Home Value in this Area
Property History
| Date | Event | Price | Change | Sq Ft Price |
|---|---|---|---|---|
| 11/04/2024 11/04/24 | Sold | $350,000 | -10.1% | $176 / Sq Ft |
| 10/09/2024 10/09/24 | Pending | -- | -- | -- |
| 09/30/2024 09/30/24 | Price Changed | $389,500 | -2.4% | $196 / Sq Ft |
| 09/23/2024 09/23/24 | Price Changed | $399,000 | -2.4% | $201 / Sq Ft |
| 08/22/2024 08/22/24 | For Sale | $409,000 | -- | $206 / Sq Ft |
Tax History
| Year | Tax Paid | Tax Assessment Tax Assessment Total Assessment is a certain percentage of the fair market value that is determined by local assessors to be the total taxable value of land and additions on the property. | Land | Improvement |
|---|---|---|---|---|
| 2024 | $3,364 | $385,027 | $100,000 | $285,027 |
| 2023 | $3,100 | $282,540 | $65,000 | $217,540 |
| 2022 | $2,881 | $282,540 | $65,000 | $217,540 |
| 2021 | $2,769 | $282,540 | $65,000 | $217,540 |
| 2020 | $2,719 | $282,540 | $65,000 | $217,540 |
| 2019 | $2,846 | $243,841 | $78,000 | $165,841 |
| 2018 | $2,684 | $243,841 | $78,000 | $165,841 |
| 2017 | $2,557 | $243,841 | $78,000 | $165,841 |
| 2016 | $2,504 | $243,841 | $78,000 | $165,841 |
| 2015 | -- | $235,460 | $75,000 | $160,460 |
| 2014 | $2,332 | $235,460 | $75,000 | $160,460 |
Mortgage History
| Date | Status | Loan Amount | Loan Type |
|---|---|---|---|
| Open | $335,775 | FHA | |
| Previous Owner | $228,779 | FHA | |
| Previous Owner | $191,000 | New Conventional | |
| Previous Owner | $194,400 | Purchase Money Mortgage | |
| Previous Owner | $20,000 | Credit Line Revolving | |
| Previous Owner | $172,000 | Stand Alone Refi Refinance Of Original Loan | |
| Previous Owner | $42,000 | Unknown | |
| Previous Owner | $151,900 | No Value Available | |
| Closed | $28,450 | No Value Available |
Deed History
| Date | Type | Sale Price | Title Company |
|---|---|---|---|
| Warranty Deed | $350,000 | None Listed On Document | |
| Warranty Deed | $233,000 | Attorney | |
| Warranty Deed | $243,000 | None Available | |
| Interfamily Deed Transfer | -- | None Available | |
| Warranty Deed | $190,000 | -- |
Similar Homes in Raleigh, NC
Source: Doorify MLS
MLS Number: 10048358
APN: 1729.03-44-0714-000
- 9413 Lake Villa Way
- 11508 Midlavian Dr
- 1401 Freshwater Ct
- 11342 Oakcroft Dr
- 1708 Turtle Ridge Way
- 4210 Falls River Ave
- 10319 Evergreen Spring Place
- 1620 Dunn Rd
- 1500 River Mill Dr Unit 310
- 1500 River Mill Dr Unit 110
- 2051 Dunn Rd
- 10701 Royal Forrest Dr
- 4511 All Points View Way
- 2224 Karns Place
- 4617 All Points View Way
- 2245 Dunlin Ln
- 3616 Falls River Ave
- 2208 Fullwood Place
- 2031 Rivergate Rd Unit 105
- 2101 Piney Brook Rd Unit 105
