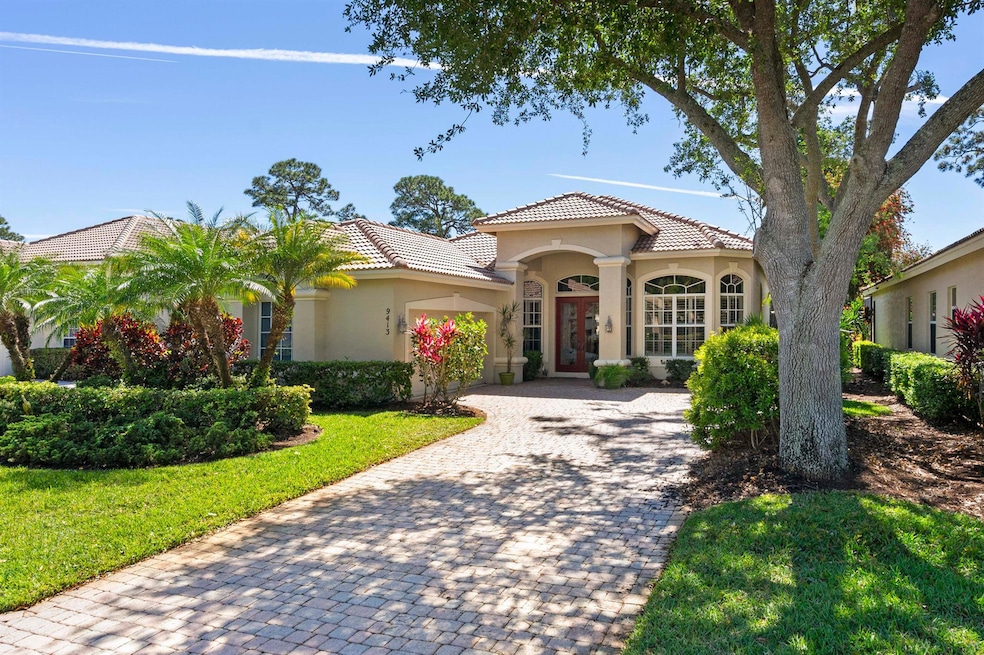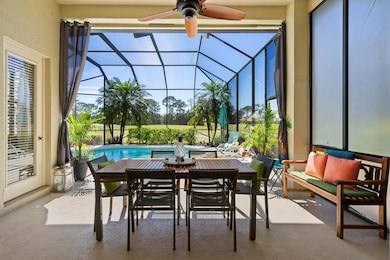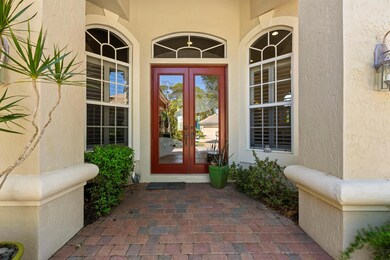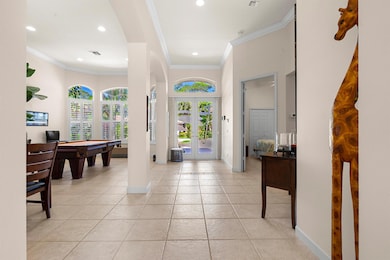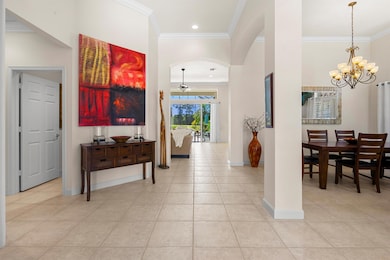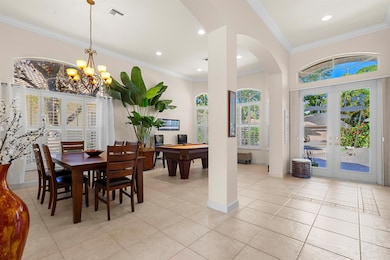
9413 Avenel Ln Port Saint Lucie, FL 34986
The Reserve NeighborhoodEstimated payment $4,456/month
Highlights
- On Golf Course
- Heated Pool
- Roman Tub
- Gated with Attendant
- Clubhouse
- High Ceiling
About This Home
PRIVATE POOL HOME WITH A NEW ROOF & GOLF COURSE VIEWS IN PGA VILLAGE! Situated on the fourth hole of the Legacy golf course with double fairway views, you won't want to miss this spacious 3BR/2.5BA/2CG home with many special features including tile flooring t/o, tall ceilings, plantation shutters, crown molding, tray ceilings and a recently updated kitchen! This 'Castlerock' floor plan has multiple living areas, an open kitchen and split bedrooms for great privacy. The kitchen features white cabinetry, new quartz counters, stainless steel appliances, under cabinet lighting, single basin sink and a casual dining nook overlooking the golf course. Master suite with access to the pool area has dual closets and a large ensuite with soaking tub, dual vanities, linen closet and walk-in shower.
Open House Schedule
-
Sunday, April 27, 20251:00 to 4:00 pm4/27/2025 1:00:00 PM +00:004/27/2025 4:00:00 PM +00:00Add to Calendar
Home Details
Home Type
- Single Family
Est. Annual Taxes
- $7,505
Year Built
- Built in 1998
Lot Details
- 7,585 Sq Ft Lot
- On Golf Course
- Property is zoned Planned
HOA Fees
- $510 Monthly HOA Fees
Parking
- 2 Car Attached Garage
- Garage Door Opener
- Driveway
Home Design
- Barrel Roof Shape
Interior Spaces
- 2,270 Sq Ft Home
- 1-Story Property
- Furnished or left unfurnished upon request
- Built-In Features
- High Ceiling
- Ceiling Fan
- Plantation Shutters
- Entrance Foyer
- Family Room
- Formal Dining Room
- Tile Flooring
- Golf Course Views
- Security Gate
Kitchen
- Breakfast Area or Nook
- Breakfast Bar
- Electric Range
- Microwave
- Dishwasher
- Disposal
Bedrooms and Bathrooms
- 3 Bedrooms
- Split Bedroom Floorplan
- Walk-In Closet
- Dual Sinks
- Roman Tub
- Separate Shower in Primary Bathroom
Laundry
- Laundry Room
- Dryer
- Washer
Pool
- Heated Pool
- Screen Enclosure
Outdoor Features
- Patio
Utilities
- Central Heating and Cooling System
- Underground Utilities
- Electric Water Heater
- Cable TV Available
Listing and Financial Details
- Assessor Parcel Number 332250200170001
Community Details
Overview
- Association fees include common areas, cable TV, ground maintenance, recreation facilities, reserve fund, security, internet
- Built by Kolter Homes
- The Pines Subdivision, Castlerock Floorplan
Amenities
- Clubhouse
- Game Room
- Billiard Room
- Community Library
- Community Wi-Fi
Recreation
- Tennis Courts
- Community Basketball Court
- Pickleball Courts
- Community Pool
- Trails
Security
- Gated with Attendant
- Resident Manager or Management On Site
Map
Home Values in the Area
Average Home Value in this Area
Tax History
| Year | Tax Paid | Tax Assessment Tax Assessment Total Assessment is a certain percentage of the fair market value that is determined by local assessors to be the total taxable value of land and additions on the property. | Land | Improvement |
|---|---|---|---|---|
| 2024 | $7,156 | $391,400 | $120,000 | $271,400 |
| 2023 | $7,156 | $389,900 | $105,000 | $284,900 |
| 2022 | $6,437 | $346,600 | $105,000 | $241,600 |
| 2021 | $5,806 | $272,800 | $65,000 | $207,800 |
| 2020 | $5,650 | $261,800 | $65,000 | $196,800 |
| 2019 | $5,775 | $264,600 | $65,000 | $199,600 |
| 2018 | $5,433 | $258,900 | $65,000 | $193,900 |
| 2017 | $5,361 | $233,700 | $60,000 | $173,700 |
| 2016 | $4,910 | $232,100 | $60,000 | $172,100 |
| 2015 | $4,609 | $213,500 | $60,000 | $153,500 |
| 2014 | $4,130 | $192,000 | $0 | $0 |
Property History
| Date | Event | Price | Change | Sq Ft Price |
|---|---|---|---|---|
| 04/08/2025 04/08/25 | Price Changed | $595,000 | -2.5% | $262 / Sq Ft |
| 03/24/2025 03/24/25 | For Sale | $610,000 | -- | $269 / Sq Ft |
Deed History
| Date | Type | Sale Price | Title Company |
|---|---|---|---|
| Warranty Deed | $240,000 | K Title Company Llc | |
| Warranty Deed | $425,000 | Chelsea Title Company | |
| Deed | $245,000 | -- |
Mortgage History
| Date | Status | Loan Amount | Loan Type |
|---|---|---|---|
| Previous Owner | $386,325 | Purchase Money Mortgage |
Similar Homes in the area
Source: BeachesMLS
MLS Number: R11074551
APN: 33-22-502-0017-0001
- 9424 Scarborough Ct
- 7017 Maidstone Dr
- 9630 Fairwood Ct
- 7015 Torrey Pines Cir
- 7050 Maidstone Dr
- 9629 Fairwood Ct
- 7326 Sea Pines Ct
- 7028 Torrey Pines Cir
- 7327 Sea Pines Ct
- 7315 Sea Pines Ct
- 7225 Maidstone Dr
- 7144 Maidstone Dr
- 9116 Pumpkin Ridge
- 7408 Laurels Place
- 7150 Hawks View Trail
- 7425 Laurels Place
- 7032 Willow Pine Way
- 9148 Pumpkin Ridge
- 10103 Wild Quail Dr
- 7250 Reserve Creek Dr
