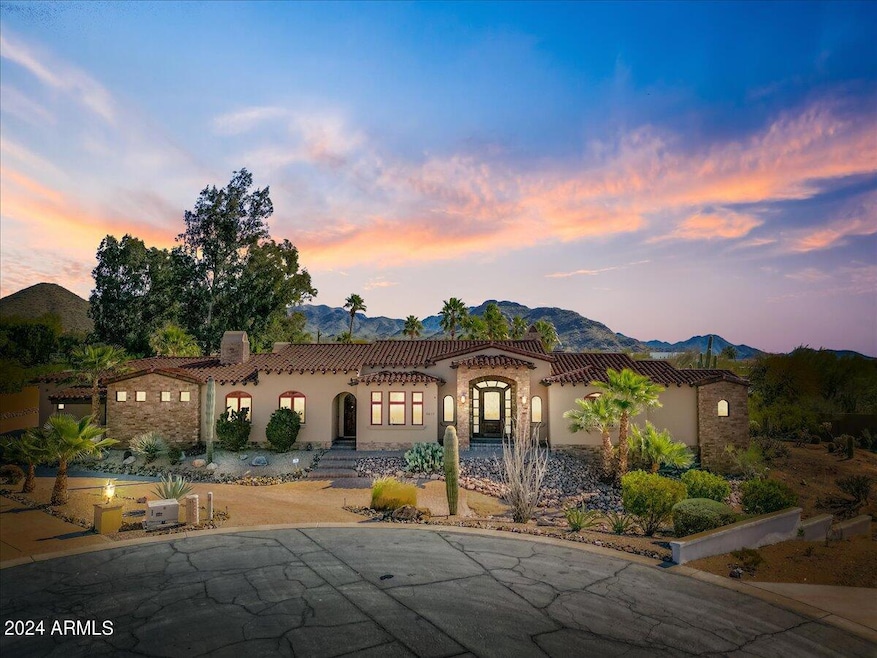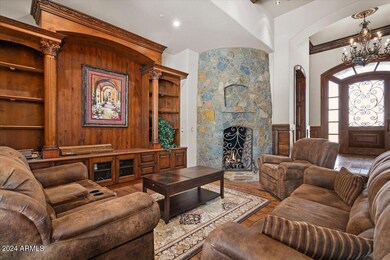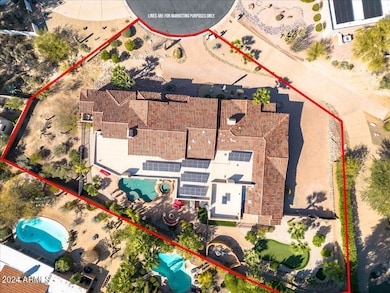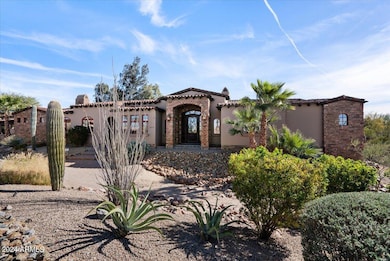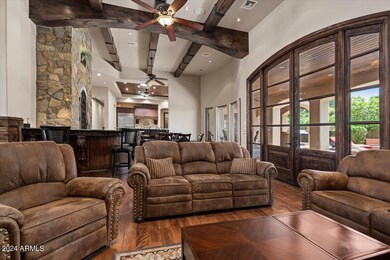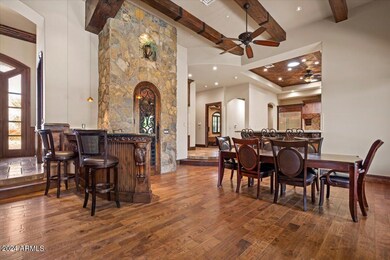
9413 E La Posada Cir Unit 1 Scottsdale, AZ 85255
Pinnacle Peak NeighborhoodHighlights
- Play Pool
- Solar Power System
- Fireplace in Primary Bedroom
- Copper Ridge School Rated A
- City Lights View
- Wood Flooring
About This Home
As of February 2025Timeless Villa meets modern accoutrements. INTERIOR JUST REPAINTED LIGHT & BRIGHT. WOW! This '08 custom build near highly sought after Pinnacle Peak & Pima flaunts warmth and attention to detail plus stunning views. The Chef's kitchen has Wolf range,Sub Zero Ref'r, Cove DW custom wood cabinets, giant island w sink, coppered ceiling, under cabinet lights & eat at breakfast bar. Primary suite with workout room or office, Mother-in-law suite, custom wood detailed dining room or additional office, inviting fireplaces throughout. Resort-like private backyard, putting green, pool, patio, grilling station & peekaboo valley views. Patio includes fireplace & fire pit. Ascend the stairs & enjoy gorgeous views of the majestic McDowell Mountains. 3-car garage w tons of deep cabinets and bonus heated/cooled room for storage or workshop.
Walking distance to restaurants, grocery, pharmacies and shops, the location is ideal for all your everyday needs yet is quiet and tucked away with no traffic. Within a 5 minute drive there are more shops, a Sprouts Grocery, Ace Hardware, and several restaurants, golf courses. You really can "live" right here within all. this beauty and convenience. The neighborhood of Pinnacle Peak Shadows features extra wide private streets that are ideal for walking a dog, going for the mail or just catching up with neighbors. There's an Annual Community "picnic" where you can meet your fellow residents. One of the few true neighborhoods in all of North Scottsdale.
Home Details
Home Type
- Single Family
Est. Annual Taxes
- $8,241
Year Built
- Built in 2007
Lot Details
- 0.6 Acre Lot
- Cul-De-Sac
- Private Streets
- Desert faces the front and back of the property
- Wrought Iron Fence
- Block Wall Fence
- Artificial Turf
- Front and Back Yard Sprinklers
- Sprinklers on Timer
- Private Yard
HOA Fees
- $57 Monthly HOA Fees
Parking
- 3 Car Direct Access Garage
- 4 Open Parking Spaces
- Side or Rear Entrance to Parking
- Garage Door Opener
Property Views
- City Lights
- Mountain
Home Design
- Designed by Baker Architects
- Santa Barbara Architecture
- Wood Frame Construction
- Tile Roof
- Built-Up Roof
- Foam Roof
- Stone Exterior Construction
- Stucco
Interior Spaces
- 4,712 Sq Ft Home
- 1-Story Property
- Wet Bar
- Central Vacuum
- Ceiling height of 9 feet or more
- Ceiling Fan
- Mechanical Sun Shade
- Solar Screens
- Family Room with Fireplace
- 3 Fireplaces
Kitchen
- Eat-In Kitchen
- Breakfast Bar
- Built-In Microwave
- Kitchen Island
- Granite Countertops
Flooring
- Wood
- Stone
- Tile
Bedrooms and Bathrooms
- 4 Bedrooms
- Fireplace in Primary Bedroom
- Primary Bathroom is a Full Bathroom
- 3.5 Bathrooms
- Dual Vanity Sinks in Primary Bathroom
- Bathtub With Separate Shower Stall
- Solar Tube
Home Security
- Security System Owned
- Fire Sprinkler System
Pool
- Play Pool
- Spa
- Fence Around Pool
Outdoor Features
- Balcony
- Covered patio or porch
- Outdoor Fireplace
- Fire Pit
- Outdoor Storage
- Built-In Barbecue
Schools
- Copper Ridge Elementary School
- Chaparral High School
Utilities
- Cooling System Updated in 2023
- Refrigerated Cooling System
- Zoned Heating
- Heating System Uses Propane
- Propane
- Water Filtration System
- Septic Tank
- High Speed Internet
- Cable TV Available
Additional Features
- Multiple Entries or Exits
- Solar Power System
Community Details
- Association fees include ground maintenance, (see remarks), street maintenance
- Vision Association, Phone Number (480) 759-4945
- Built by CUSTOM
- Pinnacle Peak Shadows Unit 1 Subdivision
Listing and Financial Details
- Tax Lot 36
- Assessor Parcel Number 217-07-047
Map
Home Values in the Area
Average Home Value in this Area
Property History
| Date | Event | Price | Change | Sq Ft Price |
|---|---|---|---|---|
| 02/06/2025 02/06/25 | Sold | $2,070,000 | -5.7% | $439 / Sq Ft |
| 01/07/2025 01/07/25 | Price Changed | $2,195,000 | -8.2% | $466 / Sq Ft |
| 10/10/2024 10/10/24 | For Sale | $2,390,000 | 0.0% | $507 / Sq Ft |
| 10/09/2024 10/09/24 | Price Changed | $2,390,000 | -- | $507 / Sq Ft |
Tax History
| Year | Tax Paid | Tax Assessment Tax Assessment Total Assessment is a certain percentage of the fair market value that is determined by local assessors to be the total taxable value of land and additions on the property. | Land | Improvement |
|---|---|---|---|---|
| 2025 | $8,338 | $123,229 | -- | -- |
| 2024 | $8,241 | $117,361 | -- | -- |
| 2023 | $8,241 | $140,080 | $28,010 | $112,070 |
| 2022 | $7,819 | $106,450 | $21,290 | $85,160 |
| 2021 | $8,351 | $101,910 | $20,380 | $81,530 |
| 2020 | $8,288 | $97,180 | $19,430 | $77,750 |
| 2019 | $8,525 | $98,650 | $19,730 | $78,920 |
| 2018 | $8,422 | $95,860 | $19,170 | $76,690 |
| 2017 | $8,087 | $94,750 | $18,950 | $75,800 |
| 2016 | $7,930 | $92,460 | $18,490 | $73,970 |
| 2015 | $7,549 | $91,400 | $18,280 | $73,120 |
Mortgage History
| Date | Status | Loan Amount | Loan Type |
|---|---|---|---|
| Open | $1,400,000 | New Conventional | |
| Previous Owner | $869,000 | Unknown | |
| Previous Owner | $950,000 | Unknown |
Deed History
| Date | Type | Sale Price | Title Company |
|---|---|---|---|
| Warranty Deed | $2,070,000 | Navi Title Agency | |
| Cash Sale Deed | $1,030,000 | Fidelity Natl Title Ins Co | |
| Cash Sale Deed | $388,000 | Security Title Agency Inc | |
| Quit Claim Deed | -- | Fiesta Title & Escrow Agency |
Similar Homes in Scottsdale, AZ
Source: Arizona Regional Multiple Listing Service (ARMLS)
MLS Number: 6761394
APN: 217-07-047
- 9431 E Casitas Del Rio Dr
- 23238 N 94th Place
- 23216 N 95th St
- 9325 E Paraiso Dr
- 23222 N Dobson Rd
- 0 E Pinnacle Vista Dr Unit 6826801
- 9370 E Cll de Las Brisas
- 23335 N 91st St
- 22719 N 93rd St
- 23779 N 91st St
- 22742 N 90th St
- 22500 N 97th St
- 8880 E Paraiso Dr Unit 118
- 8880 E Paraiso Dr Unit 121
- 8919 E Cll Del Palo Verde
- 23046 N 88th Way
- 9716 E Mariposa Grande Dr
- 22805 N Church Rd
- 8856 E Via de Luna Dr
- 23150 N Pima Rd
