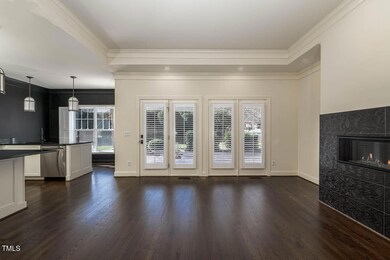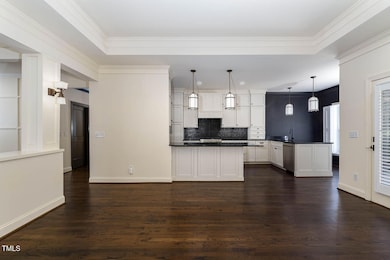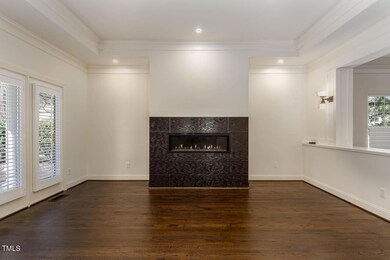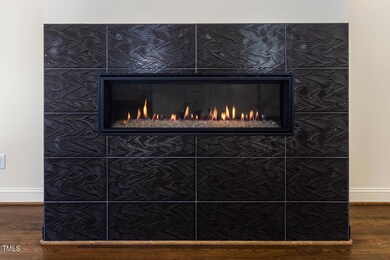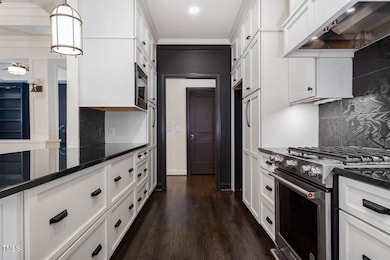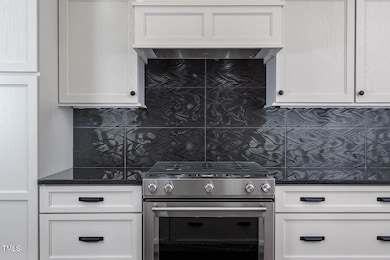
9413 Lake Villa Way Raleigh, NC 27614
Falls Lake NeighborhoodEstimated payment $4,935/month
Highlights
- Deck
- Transitional Architecture
- Great Room
- Brassfield Elementary School Rated A-
- Wood Flooring
- Home Office
About This Home
Completely updated with NEW KITCHEN CABINETS, APPLIANCES, LIGHTING, SITE FINISHED HARDWOOD FLOORS (one bedroom is carpeted), CUSTOM BOOKCASES, TASTEFULLY INTEGRATED WALL TRIM FOR A REFRESHING CHANGE. NEW PRIMARY BATH CABINET w/ QUARTZ counter top AND NEW HALF BATH CABINETRY. Gas logs replaced with Heatilator Crave direct vent fireplace. PLANTATION SHUTTERS, motorized HUNTER DOUGLAS SHADES PROGRAMABLE W/ REMOTE. 14 SEER GAS PACK HVAC & GENERAC WHOLE HOUSE GENERATOR 2023. Custom frosted glass doors allow light to flow into the primary bedroom from the sitting room. 5 burner gas range. Gardian Garage polyaspartic floor 2023. Tankless gas hot water heater. Low maintenance brick exterior, PLUS HOA includes lawn/landscape maintenance, mulch, irrigation, pruning, leaf removal, yearly gutter cleaning, street lights. Ceiling fan on floor of garage does not convey with house.
Home Details
Home Type
- Single Family
Est. Annual Taxes
- $4,922
Year Built
- Built in 2002
Lot Details
- Landscaped
- Front Yard Sprinklers
HOA Fees
- $338 Monthly HOA Fees
Parking
- 2 Car Attached Garage
- 2 Open Parking Spaces
Home Design
- Transitional Architecture
- Traditional Architecture
- Brick Exterior Construction
- Brick Foundation
- Block Foundation
- Shingle Roof
- Radon Mitigation System
Interior Spaces
- 2,466 Sq Ft Home
- 1-Story Property
- Tray Ceiling
- Gas Fireplace
- Plantation Shutters
- Family Room with Fireplace
- Great Room
- Dining Room
- Home Office
Kitchen
- Gas Range
- Microwave
- Dishwasher
Flooring
- Wood
- Carpet
- Ceramic Tile
Bedrooms and Bathrooms
- 3 Bedrooms
- Walk-In Closet
- Primary bathroom on main floor
Laundry
- Laundry Room
- Laundry on main level
Basement
- Sump Pump
- Crawl Space
Accessible Home Design
- Standby Generator
Outdoor Features
- Deck
- Rain Gutters
- Front Porch
Schools
- Wake County Schools Elementary And Middle School
- Wake County Schools High School
Utilities
- Cooling System Powered By Gas
- Forced Air Heating and Cooling System
- Heating System Uses Gas
- Heating System Uses Natural Gas
- Power Generator
- Tankless Water Heater
- Gas Water Heater
- Cable TV Available
Community Details
- Association fees include ground maintenance, storm water maintenance
- Ppm Association, Phone Number (919) 848-4911
- Daltons Ridge Subdivision
- Maintained Community
Listing and Financial Details
- Property held in a trust
- Assessor Parcel Number 1
Map
Home Values in the Area
Average Home Value in this Area
Tax History
| Year | Tax Paid | Tax Assessment Tax Assessment Total Assessment is a certain percentage of the fair market value that is determined by local assessors to be the total taxable value of land and additions on the property. | Land | Improvement |
|---|---|---|---|---|
| 2024 | $4,923 | $564,500 | $100,000 | $464,500 |
| 2023 | $4,430 | $404,632 | $100,000 | $304,632 |
| 2022 | $4,117 | $404,632 | $100,000 | $304,632 |
| 2021 | $3,957 | $404,632 | $100,000 | $304,632 |
| 2020 | $3,885 | $404,632 | $100,000 | $304,632 |
| 2019 | $4,718 | $405,354 | $100,000 | $305,354 |
| 2018 | $4,449 | $405,354 | $100,000 | $305,354 |
| 2017 | $4,237 | $405,354 | $100,000 | $305,354 |
| 2016 | $4,150 | $405,354 | $100,000 | $305,354 |
| 2015 | $4,561 | $438,555 | $120,000 | $318,555 |
| 2014 | -- | $438,555 | $120,000 | $318,555 |
Property History
| Date | Event | Price | Change | Sq Ft Price |
|---|---|---|---|---|
| 03/06/2025 03/06/25 | For Sale | $750,000 | +41.5% | $304 / Sq Ft |
| 12/15/2023 12/15/23 | Off Market | $530,000 | -- | -- |
| 02/15/2023 02/15/23 | Sold | $530,000 | -6.2% | $214 / Sq Ft |
| 01/21/2023 01/21/23 | Pending | -- | -- | -- |
| 01/16/2023 01/16/23 | Price Changed | $565,000 | -5.0% | $228 / Sq Ft |
| 11/16/2022 11/16/22 | Price Changed | $595,000 | -4.0% | $241 / Sq Ft |
| 11/04/2022 11/04/22 | For Sale | $619,900 | -- | $251 / Sq Ft |
Deed History
| Date | Type | Sale Price | Title Company |
|---|---|---|---|
| Warranty Deed | $530,000 | -- | |
| Warranty Deed | $347,000 | None Available | |
| Warranty Deed | $364,000 | None Available | |
| Warranty Deed | $348,000 | -- |
Mortgage History
| Date | Status | Loan Amount | Loan Type |
|---|---|---|---|
| Previous Owner | $207,800 | Adjustable Rate Mortgage/ARM | |
| Previous Owner | $250,000 | Credit Line Revolving |
Similar Homes in Raleigh, NC
Source: Doorify MLS
MLS Number: 10080271
APN: 1729.03-23-8984-000
- 11508 Midlavian Dr
- 1708 Turtle Ridge Way
- 1401 Freshwater Ct
- 11342 Oakcroft Dr
- 1620 Dunn Rd
- 4210 Falls River Ave
- 2051 Dunn Rd
- 4511 All Points View Way
- 10319 Evergreen Spring Place
- 4617 All Points View Way
- 4443 Crystal Breeze St
- 2245 Dunlin Ln
- 2208 Fullwood Place
- 1500 River Mill Dr Unit 310
- 1500 River Mill Dr Unit 110
- 10701 Royal Forrest Dr
- 2224 Karns Place
- 10801 Crosschurch Ln
- 10624 Pleasant Branch Dr Unit Lot 7
- 10622 Pleasant Branch Dr Unit Lot 8

