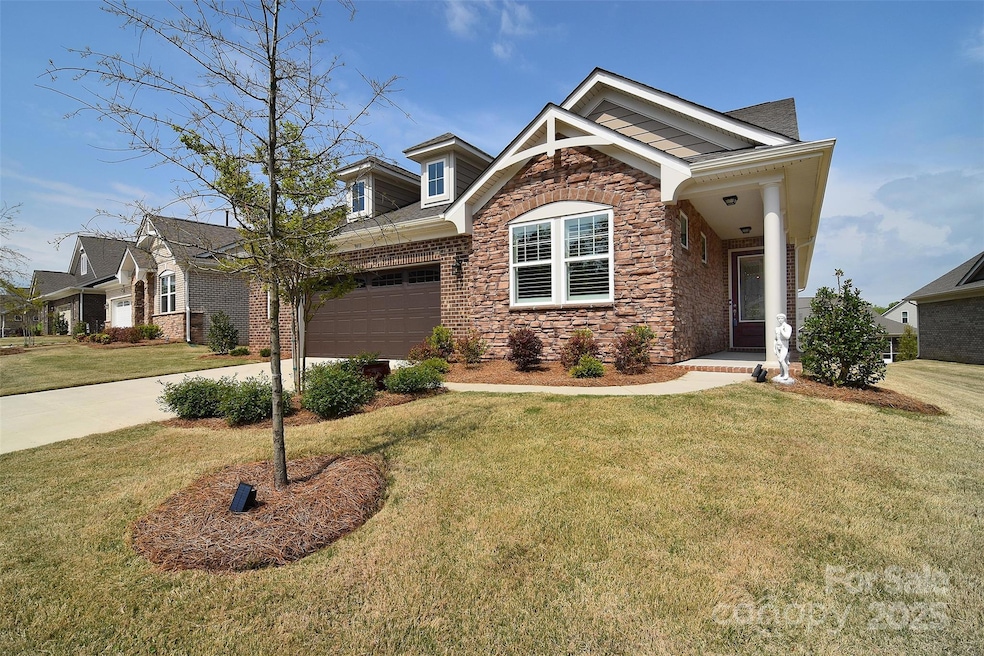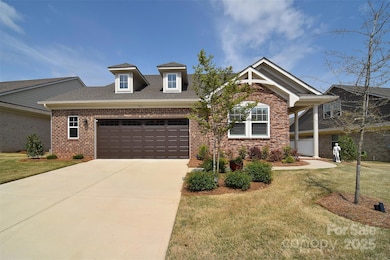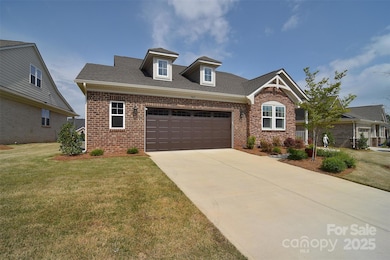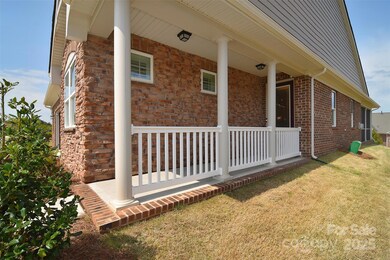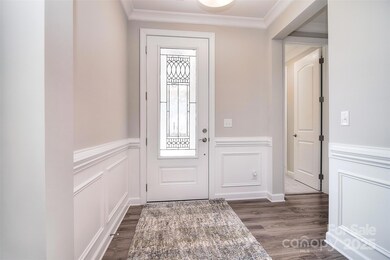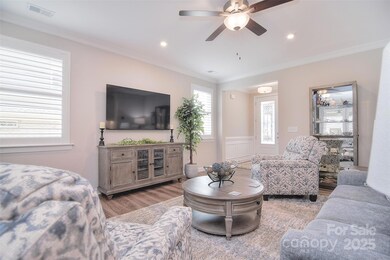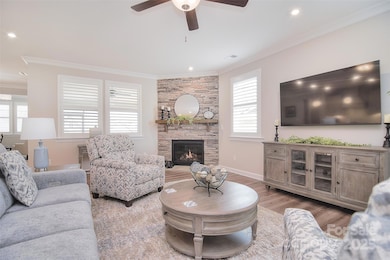
9413 Liberty Hill Dr Mint Hill, NC 28227
Estimated payment $3,653/month
Highlights
- Open Floorplan
- Clubhouse
- Lawn
- Bain Elementary Rated 9+
- Transitional Architecture
- Screened Porch
About This Home
This stunning Armstrong plan is a highly sought-after gem, offering many luxurious extras that are sure to please the most discerning buyer! The beautiful covered front porch welcomes you into a spacious foyer with decorative molding. The front bedroom, complete with an en-suite, provides privacy. The immaculate open great room, kitchen, dining area, and cozy sunroom blend seamlessly together, perfect for relaxing or entertaining. A majestic corner stone gas fireplace adds warmth on chilly nights. The kitchen is a culinary haven with a large center island, beautiful quartz countertops, upgraded light fixtures, and stainless steel appliances. The primary suite boasts a beautiful en-suite with a spacious shower spa with ‘rain glass’ and an expansive custom closet system you will love! Residents of Sonata also enjoy a range of amenities, including an outdoor pool, clubhouse, pickleball courts, and scenic walking trails, and lawn maintenance, making this home a true haven.
Listing Agent
1st Choice Properties Inc Brokerage Email: annagrangerhomes@gmail.com License #214639
Co-Listing Agent
1st Choice Properties Inc Brokerage Email: annagrangerhomes@gmail.com License #265415
Open House Schedule
-
Sunday, April 27, 20252:00 to 4:00 pm4/27/2025 2:00:00 PM +00:004/27/2025 4:00:00 PM +00:00Add to Calendar
Home Details
Home Type
- Single Family
Est. Annual Taxes
- $87
Year Built
- Built in 2023
Lot Details
- Lawn
HOA Fees
- $297 Monthly HOA Fees
Parking
- 2 Car Attached Garage
- Front Facing Garage
Home Design
- Transitional Architecture
- Slab Foundation
- Four Sided Brick Exterior Elevation
Interior Spaces
- 1,900 Sq Ft Home
- 1-Story Property
- Open Floorplan
- Gas Fireplace
- Insulated Windows
- Great Room with Fireplace
- Screened Porch
- Pull Down Stairs to Attic
- Home Security System
Kitchen
- Electric Oven
- Self-Cleaning Oven
- Microwave
- Plumbed For Ice Maker
- Dishwasher
- Kitchen Island
- Disposal
Flooring
- Tile
- Vinyl
Bedrooms and Bathrooms
- 2 Main Level Bedrooms
- Split Bedroom Floorplan
- Walk-In Closet
Schools
- Bain Elementary School
- Mint Hill Middle School
- Independence High School
Utilities
- Central Heating and Cooling System
- Heating System Uses Natural Gas
- Gas Water Heater
Listing and Financial Details
- Assessor Parcel Number 139-062-64
Community Details
Overview
- Kuester Management Association, Phone Number (803) 802-0004
- Sonata At Mint Hill Subdivision
Amenities
- Clubhouse
Recreation
- Recreation Facilities
- Community Pool
- Trails
Map
Home Values in the Area
Average Home Value in this Area
Tax History
| Year | Tax Paid | Tax Assessment Tax Assessment Total Assessment is a certain percentage of the fair market value that is determined by local assessors to be the total taxable value of land and additions on the property. | Land | Improvement |
|---|---|---|---|---|
| 2023 | $87 | $115,000 | $115,000 | $0 |
| 2022 | $785 | $90,000 | $90,000 | $0 |
| 2021 | $785 | $90,000 | $90,000 | $0 |
Property History
| Date | Event | Price | Change | Sq Ft Price |
|---|---|---|---|---|
| 04/11/2025 04/11/25 | For Sale | $599,999 | -- | $316 / Sq Ft |
Deed History
| Date | Type | Sale Price | Title Company |
|---|---|---|---|
| Special Warranty Deed | $554,000 | None Listed On Document |
Similar Homes in the area
Source: Canopy MLS (Canopy Realtor® Association)
MLS Number: 4241164
APN: 139-062-64
- 9428 Liberty Hill Dr
- 9432 Liberty Hill Dr
- 3618 Marchers Trace Dr
- 9515 Liberty Hill Dr
- 9534 Liberty Hill Dr Unit 196
- 9625 Liberty Hill Dr
- 9650 Liberty Hill Dr
- 9657 Liberty Hill Dr
- 10328 Lemington Dr
- 9653 Liberty Hill Dr
- 8605 Carly Ln E
- 8615 Carly Ln E Unit 32
- Stonebridge Way
- 9411 Stonebridge Way Unit 49
- 9303 Raven Top Dr
- 8946 Glencroft Rd
- 8823 Dartmoor Place
- 9140 Blair Rd
- 8612 Fairview Rd
- 8612 Fairview Rd
