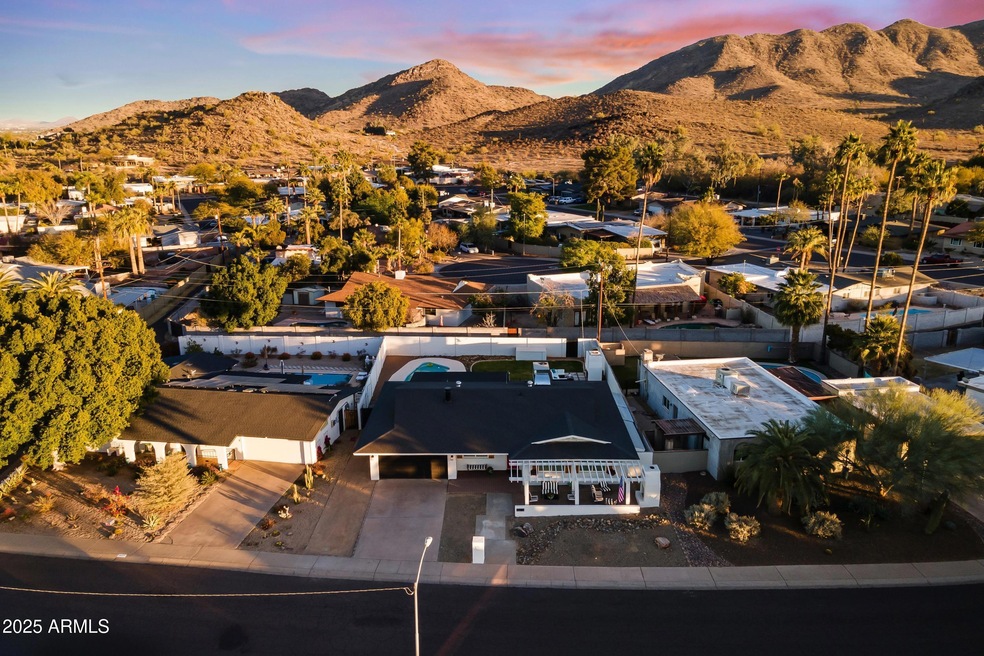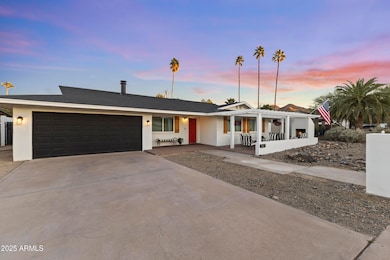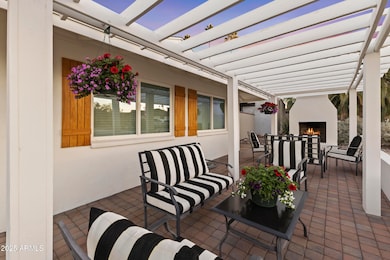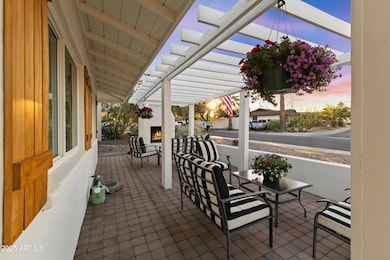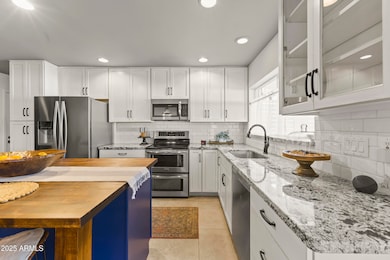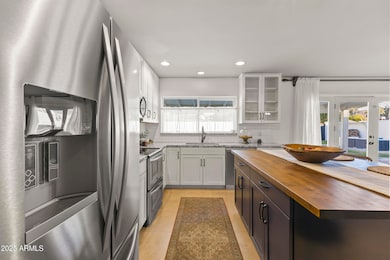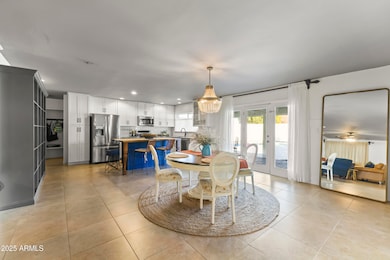
9413 N 34th Place Phoenix, AZ 85028
Paradise Valley NeighborhoodHighlights
- Private Pool
- Mountain View
- Outdoor Fireplace
- Mercury Mine Elementary School Rated A
- Contemporary Architecture
- 5-minute walk to Mercury Mine Basin Park
About This Home
As of March 2025Rarely will a home of this caliber come your way, especially in an era of very low inventory. Perfect location in an established walkable neighborhood, close to the mountain preserve trails with easy access to valley freeways, Clean, meticulously cared for. NO CARPET. Energy efficient dual pane windows. Chef's kitchen with plenty of prep & storage space.. Stainless steel double ovens and slab granite counters. Quality and detail in every room. Large deck area and outdoor fireplace. This home is designed to truly enjoy the desert lifestyle, with fireplaces in the front, interior and backyard. A fully landscaped backyard complete with a sparkling pool & outdoor shower, Large primary suite with a beautifully updated bathroom. A must see!
Home Details
Home Type
- Single Family
Est. Annual Taxes
- $2,759
Year Built
- Built in 1969
Lot Details
- 7,637 Sq Ft Lot
- Desert faces the front of the property
- Block Wall Fence
- Backyard Sprinklers
- Grass Covered Lot
Parking
- 2 Car Garage
- Side or Rear Entrance to Parking
Home Design
- Contemporary Architecture
- Composition Roof
- Block Exterior
- Stucco
Interior Spaces
- 1,829 Sq Ft Home
- 1-Story Property
- Ceiling Fan
- Double Pane Windows
- Living Room with Fireplace
- Mountain Views
- Washer and Dryer Hookup
Kitchen
- Eat-In Kitchen
- Breakfast Bar
- Built-In Microwave
- Kitchen Island
- Granite Countertops
Flooring
- Laminate
- Tile
Bedrooms and Bathrooms
- 3 Bedrooms
- Primary Bathroom is a Full Bathroom
- 2 Bathrooms
Accessible Home Design
- No Interior Steps
Outdoor Features
- Private Pool
- Outdoor Fireplace
Schools
- Mercury Mine Elementary School
- Shea Middle School
- Paradise Valley High School
Utilities
- Cooling Available
- Heating Available
- High Speed Internet
- Cable TV Available
Community Details
- No Home Owners Association
- Association fees include no fees
- Sher Renee Heights Subdivision
Listing and Financial Details
- Tax Lot 12
- Assessor Parcel Number 165-26-012-A
Map
Home Values in the Area
Average Home Value in this Area
Property History
| Date | Event | Price | Change | Sq Ft Price |
|---|---|---|---|---|
| 03/17/2025 03/17/25 | Sold | $747,000 | 0.0% | $408 / Sq Ft |
| 02/11/2025 02/11/25 | Price Changed | $747,000 | -1.5% | $408 / Sq Ft |
| 01/29/2025 01/29/25 | Pending | -- | -- | -- |
| 01/24/2025 01/24/25 | For Sale | $758,000 | +130.4% | $414 / Sq Ft |
| 05/10/2013 05/10/13 | Sold | $329,000 | -0.3% | $180 / Sq Ft |
| 04/02/2013 04/02/13 | Pending | -- | -- | -- |
| 03/26/2013 03/26/13 | For Sale | $329,900 | -- | $180 / Sq Ft |
Tax History
| Year | Tax Paid | Tax Assessment Tax Assessment Total Assessment is a certain percentage of the fair market value that is determined by local assessors to be the total taxable value of land and additions on the property. | Land | Improvement |
|---|---|---|---|---|
| 2025 | $2,759 | $32,702 | -- | -- |
| 2024 | $2,696 | $31,144 | -- | -- |
| 2023 | $2,696 | $51,170 | $10,230 | $40,940 |
| 2022 | $2,671 | $39,770 | $7,950 | $31,820 |
| 2021 | $2,715 | $35,850 | $7,170 | $28,680 |
| 2020 | $2,622 | $33,880 | $6,770 | $27,110 |
| 2019 | $2,634 | $31,970 | $6,390 | $25,580 |
| 2018 | $2,538 | $30,380 | $6,070 | $24,310 |
| 2017 | $2,424 | $26,380 | $5,270 | $21,110 |
| 2016 | $2,386 | $24,620 | $4,920 | $19,700 |
| 2015 | $2,213 | $23,720 | $4,740 | $18,980 |
Mortgage History
| Date | Status | Loan Amount | Loan Type |
|---|---|---|---|
| Open | $672,300 | New Conventional | |
| Previous Owner | $275,000 | New Conventional | |
| Previous Owner | $312,550 | New Conventional | |
| Previous Owner | $0 | Unknown | |
| Previous Owner | $41,450 | Credit Line Revolving | |
| Previous Owner | $332,000 | New Conventional | |
| Previous Owner | $41,450 | Credit Line Revolving | |
| Previous Owner | $332,000 | Stand Alone Refi Refinance Of Original Loan | |
| Previous Owner | $41,450 | Credit Line Revolving | |
| Previous Owner | $225,000 | Stand Alone Refi Refinance Of Original Loan | |
| Previous Owner | $332,000 | New Conventional | |
| Previous Owner | $161,600 | Unknown | |
| Previous Owner | $20,000 | Credit Line Revolving | |
| Previous Owner | $143,600 | New Conventional | |
| Closed | $35,900 | No Value Available |
Deed History
| Date | Type | Sale Price | Title Company |
|---|---|---|---|
| Warranty Deed | $747,000 | American Title Service Agency | |
| Interfamily Deed Transfer | -- | Fidelity National Title Agen | |
| Special Warranty Deed | $329,000 | Fidelity National Title Agen | |
| Trustee Deed | $240,000 | None Available | |
| Interfamily Deed Transfer | -- | Capital Title Agency Inc | |
| Interfamily Deed Transfer | -- | Capital Title Agency Inc | |
| Interfamily Deed Transfer | -- | Capital Title Agency Inc | |
| Warranty Deed | $179,500 | Grand Canyon Title Agency In | |
| Interfamily Deed Transfer | -- | -- | |
| Warranty Deed | $153,500 | Capital Title Agency |
Similar Homes in the area
Source: Arizona Regional Multiple Listing Service (ARMLS)
MLS Number: 6808075
APN: 165-26-012A
- 9412 N 33rd Way
- 9234 N 33rd Way
- 3258 E Vogel Ave
- 3226 E Lazy Ln
- 3229 E Malapai Dr
- 9020 N 33rd Way
- 3531 E Onyx Ave
- 9059 N Arroya Grande Dr
- 9019 N Arroya Grande Dr
- 3128 E Cheryl Dr
- 3532 E North Ln
- 9821 N 29th Place
- 9052 N 29th St
- 10235 N 31st St Unit 17
- 10443 N 32nd St
- 10602 N 35th St
- 3531 E Becker Ln
- 9249 N 40th St
- 9415 N 40th St
- 2818 E Malapai Dr Unit 4
