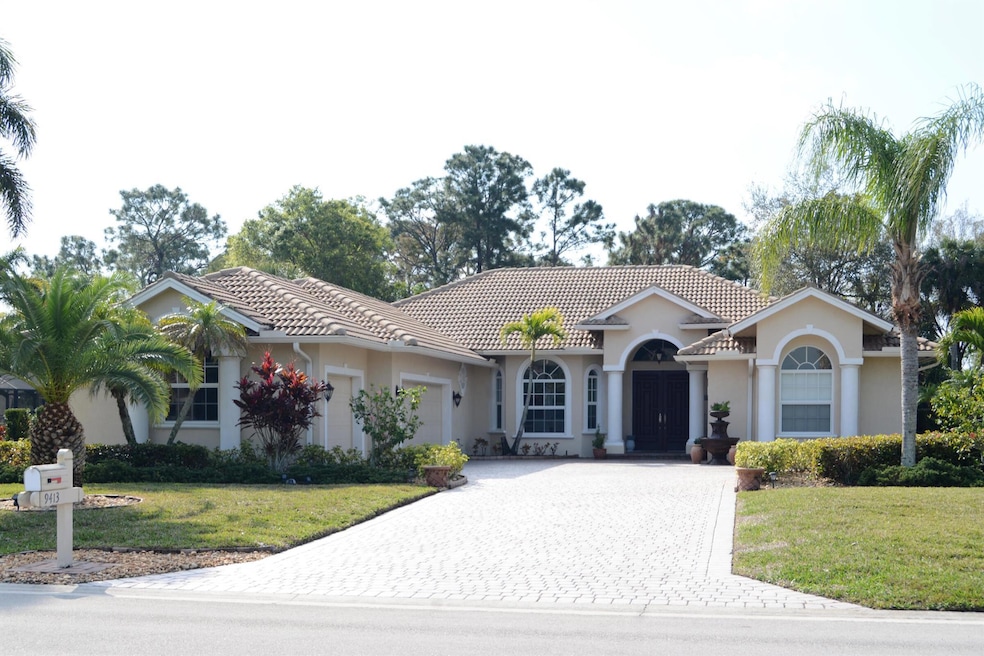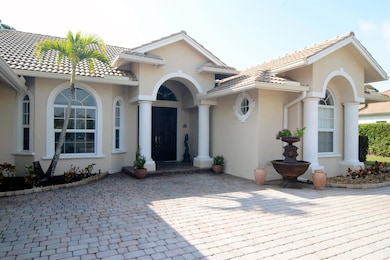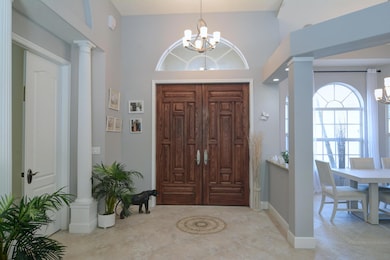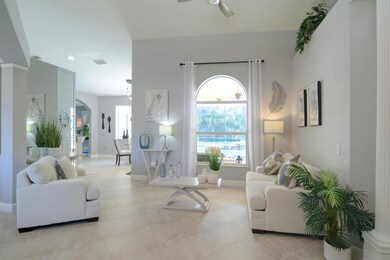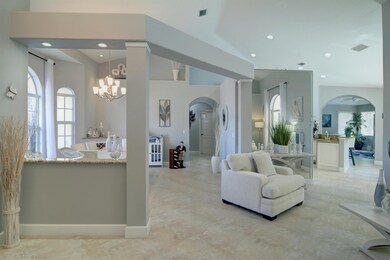
9413 Pinebark Ct Fort Pierce, FL 34951
Estimated payment $4,908/month
Highlights
- Golf Course Community
- Gunite Pool
- Clubhouse
- Gated with Attendant
- Canal Access
- Roman Tub
About This Home
Stunning 3/3/3 pool home located on an estate lot. Living room, family room and a formal dining room and a breakfast nook that overlooks the pool. Diagonal tile in living areas and freshly painted. The kitchen has custom cabinets with under counter lighting, stainless steel appliances including a wall oven and granite countertops. Both guest bedrooms are ensuite. Master bathroom has large walk-in shower and whirlpool tub. Master bedroom has two walk-in closets and access to the pool area. Solar heated, screened pool has recently been resurfaced and updated, there is also an extended Lani area, cabana bath and an outside shower this is a great area for entertaining with extra privacy. High impact windows paver drive. This home has many upgrades and is a must see located in the Meadowood CC
Home Details
Home Type
- Single Family
Est. Annual Taxes
- $4,496
Year Built
- Built in 2006
Lot Details
- 0.4 Acre Lot
- Sprinkler System
- Property is zoned Planne
HOA Fees
- $300 Monthly HOA Fees
Parking
- 3 Car Garage
- Garage Door Opener
Property Views
- Garden
- Pool
Home Design
- Mediterranean Architecture
- Barrel Roof Shape
Interior Spaces
- 2,606 Sq Ft Home
- 1-Story Property
- High Ceiling
- Blinds
- Family Room
- Formal Dining Room
- Pull Down Stairs to Attic
Kitchen
- Breakfast Area or Nook
- Built-In Oven
- Cooktop
- Microwave
- Dishwasher
Flooring
- Carpet
- Laminate
- Tile
Bedrooms and Bathrooms
- 3 Bedrooms
- Split Bedroom Floorplan
- Walk-In Closet
- Dual Sinks
- Roman Tub
- Jettted Tub and Separate Shower in Primary Bathroom
Laundry
- Laundry Room
- Dryer
- Washer
- Laundry Tub
Pool
- Gunite Pool
- Screen Enclosure
Outdoor Features
- Canal Access
- Patio
Utilities
- Central Heating and Cooling System
- Underground Utilities
- Electric Water Heater
- Cable TV Available
Listing and Financial Details
- Assessor Parcel Number 132780100470007
- Seller Considering Concessions
Community Details
Overview
- Association fees include management, common areas, cable TV, sewer, security, water, internet
- Monte Carlo Country Club Subdivision
Amenities
- Clubhouse
- Community Library
- Community Wi-Fi
Recreation
- Golf Course Community
- Tennis Courts
- Community Pool
- Putting Green
Security
- Gated with Attendant
Map
Home Values in the Area
Average Home Value in this Area
Tax History
| Year | Tax Paid | Tax Assessment Tax Assessment Total Assessment is a certain percentage of the fair market value that is determined by local assessors to be the total taxable value of land and additions on the property. | Land | Improvement |
|---|---|---|---|---|
| 2024 | $4,402 | $251,822 | -- | -- |
| 2023 | $4,402 | $244,488 | $0 | $0 |
| 2022 | $4,191 | $237,367 | $0 | $0 |
| 2021 | $4,198 | $230,454 | $0 | $0 |
| 2020 | $4,181 | $227,273 | $0 | $0 |
| 2019 | $4,125 | $222,164 | $0 | $0 |
| 2018 | $3,865 | $218,022 | $0 | $0 |
| 2017 | $3,821 | $242,200 | $32,200 | $210,000 |
| 2016 | $3,705 | $233,300 | $28,800 | $204,500 |
| 2015 | -- | $216,200 | $28,800 | $187,400 |
| 2014 | -- | $206,045 | $0 | $0 |
Property History
| Date | Event | Price | Change | Sq Ft Price |
|---|---|---|---|---|
| 02/10/2025 02/10/25 | For Sale | $759,900 | -- | $292 / Sq Ft |
Deed History
| Date | Type | Sale Price | Title Company |
|---|---|---|---|
| Warranty Deed | $45,000 | -- |
Mortgage History
| Date | Status | Loan Amount | Loan Type |
|---|---|---|---|
| Open | $150,000 | Credit Line Revolving | |
| Closed | $211,000 | New Conventional | |
| Closed | $80,000 | Commercial | |
| Closed | $230,000 | New Conventional | |
| Closed | $306,000 | Construction | |
| Closed | $34,323 | No Value Available |
Similar Homes in Fort Pierce, FL
Source: BeachesMLS
MLS Number: R11060885
APN: 13-27-801-0047-0007
- 9410 Bunting Ln
- 2996 Conifer Dr
- 9409 Bunting Ln
- 9402 Pinebark Ct
- 2990 Johnston Rd
- 9422 Poinciana Ct
- 9460 Meadowood Dr Unit 203
- 9460 Meadowood Dr Unit 103
- 9438 Poinciana Ct
- 9411 Poinciana Ct
- 9450 Meadowood Dr Unit 202
- 9435 Poinciana Ct Unit 1
- 9430 Meadowood Dr Unit 204
- 9640 Meadowood Dr Unit 103
- 9522 Shadow Ln
- 3351 Twin Lakes Terrace Unit 106
- 3200 Twin Lakes Terrace Unit 202
- 3612 Grove Ct
- 3500 Twin Lakes Terrace Unit 106
- 3450 Twin Lakes Terrace Unit 103
