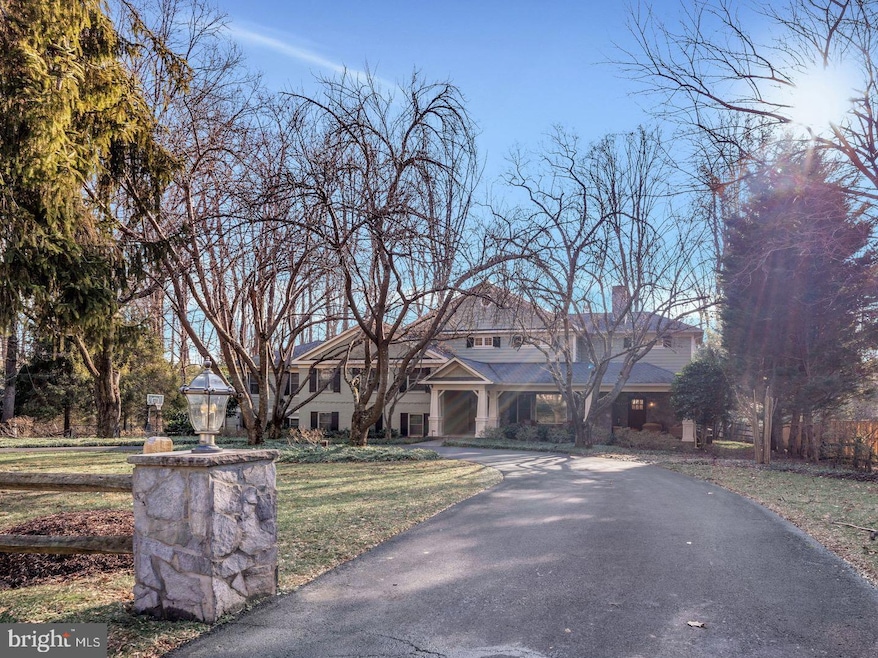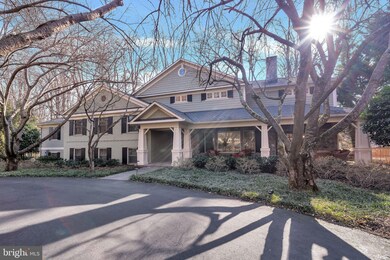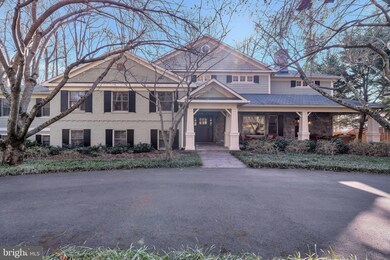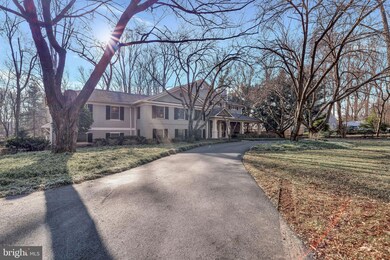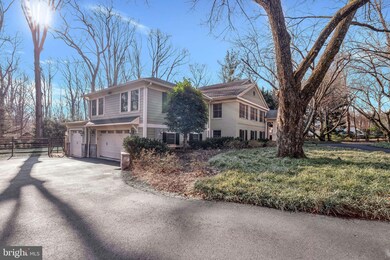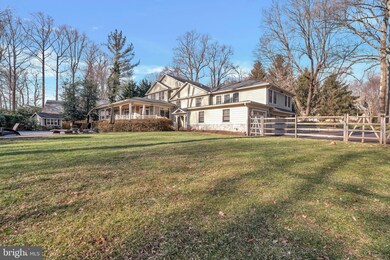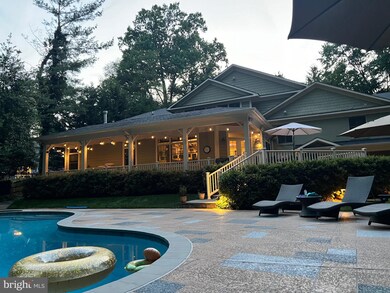
9413 Thrush Ln Potomac, MD 20854
Highlights
- Private Pool
- Colonial Architecture
- Mud Room
- Potomac Elementary School Rated A
- 3 Fireplaces
- No HOA
About This Home
As of February 2025OPEN HOUSE
Sat 2/8 2-4pm
Sun 2/9 1-3pm
Welcome to your dream home, nestled at the end of a serene cul-de-sac street, walking distance to the Potomac Village, offering the perfect blend of luxury and comfort. This fully renovated residence, completed in 2006-2007, boasts modern amenities and thoughtful design throughout.
**Outdoor Oasis**
Step outside to your private paradise featuring a recently renovated pool and Jacuzzi, complete with a natural gas heating system and wireless Jandy controls for effortless enjoyment. The pool deck, beautifully enhanced by SunDek, is surrounded by custom landscaping and landscape lighting that illuminates the area beautifully at night. An outdoor wood-burning fireplace provides a cozy gathering spot next to the pool, perfect for entertaining. A dedicated shed offers convenient storage for pool equipment.
**Spacious Interiors**
Inside, the home offers 6 spacious bedrooms and 6 full bathrooms, along with a convenient half bath. The luxurious master suite is located on its own floor, featuring two large walk-in closets with custom shelving and a spa-like master bath equipped with a Jacuzzi, heated floors, and a steam shower unit. Each bedroom is well-appointed, with custom shelving in the closets to maximize space and organization.
The oversized kitchen is a chef’s delight, featuring custom cabinets, GE Monogram appliances, a stove, and a range, as well as a walk-in pantry with additional cabinetry. Adjacent to the kitchen is a large office space, perfect for remote work or study. The home is also equipped with three high-efficiency natural gas HVAC systems by Bryant, ensuring comfort in every zone.
**Entertainment and Comfort**
The main living area features a cozy wood-burning fireplace, setting the stage for family gatherings. Additional warmth is provided by two gas fireplaces—one in the great room and another in the primary bedroom. The finished basement offers a spacious rec room, perfect for leisure activities.
**Convenient Amenities**
Practical features abound throughout the home, including a large laundry room on the second floor, two high-efficiency 120-gallon natural gas water heaters, and a state-of-the-art water softening system. The entire house is wired for Cat5, Ethernet, and two fiber lines, all centralized in a server closet, with Verizon FiOS installed for high-speed internet, whole house gas generator, and 3 zone HVAC.
**Extra Features**
The three-car garage is enhanced with Stronghold floors for added durability. A front porch equipped with electric heating elements ensures comfort year-round. This exceptional home truly has it all, combining luxury, functionality, and a tranquil setting.
Home Details
Home Type
- Single Family
Est. Annual Taxes
- $20,006
Year Built
- Built in 1963 | Remodeled in 2006
Lot Details
- 0.82 Acre Lot
- Property is zoned R200
Parking
- 3 Car Attached Garage
- Side Facing Garage
Home Design
- Colonial Architecture
- Craftsman Architecture
- Brick Exterior Construction
- Slab Foundation
Interior Spaces
- 3 Fireplaces
- Mud Room
- Entrance Foyer
- Family Room
- Dining Room
- Home Gym
- Laundry Room
- Finished Basement
Bedrooms and Bathrooms
Schools
- Potomac Elementary School
- Herbert Hoover Middle School
- Winston Churchill High School
Utilities
- Forced Air Heating and Cooling System
- 200+ Amp Service
- 60+ Gallon Tank
Additional Features
- Halls are 36 inches wide or more
- Private Pool
Community Details
- No Home Owners Association
- Williamsburg Gardens Subdivision
- Property has 5 Levels
Listing and Financial Details
- Tax Lot 4
- Assessor Parcel Number 161000860995
Map
Home Values in the Area
Average Home Value in this Area
Property History
| Date | Event | Price | Change | Sq Ft Price |
|---|---|---|---|---|
| 02/28/2025 02/28/25 | Sold | $2,300,000 | +0.2% | $371 / Sq Ft |
| 02/10/2025 02/10/25 | Pending | -- | -- | -- |
| 02/06/2025 02/06/25 | For Sale | $2,295,000 | -- | $370 / Sq Ft |
Tax History
| Year | Tax Paid | Tax Assessment Tax Assessment Total Assessment is a certain percentage of the fair market value that is determined by local assessors to be the total taxable value of land and additions on the property. | Land | Improvement |
|---|---|---|---|---|
| 2024 | $20,006 | $1,636,000 | $0 | $0 |
| 2023 | $16,847 | $1,465,600 | $0 | $0 |
| 2022 | $14,700 | $1,295,200 | $543,700 | $751,500 |
| 2021 | $14,498 | $1,290,833 | $0 | $0 |
| 2020 | $14,498 | $1,286,467 | $0 | $0 |
| 2019 | $14,424 | $1,282,100 | $543,700 | $738,400 |
| 2018 | $14,441 | $1,282,100 | $543,700 | $738,400 |
| 2017 | $14,700 | $1,282,100 | $0 | $0 |
| 2016 | $12,930 | $1,284,500 | $0 | $0 |
| 2015 | $12,930 | $1,256,267 | $0 | $0 |
| 2014 | $12,930 | $1,228,033 | $0 | $0 |
Mortgage History
| Date | Status | Loan Amount | Loan Type |
|---|---|---|---|
| Open | $1,590,000 | New Conventional | |
| Previous Owner | $350,000 | New Conventional | |
| Previous Owner | $1,150,000 | New Conventional | |
| Previous Owner | $670,000 | New Conventional | |
| Previous Owner | $750,000 | Adjustable Rate Mortgage/ARM | |
| Previous Owner | $690,000 | Adjustable Rate Mortgage/ARM | |
| Previous Owner | $750,000 | Credit Line Revolving | |
| Previous Owner | $729,750 | Stand Alone Second | |
| Previous Owner | $710,250 | Stand Alone Second | |
| Previous Owner | $160,000 | Credit Line Revolving | |
| Previous Owner | $5,000,000 | Credit Line Revolving | |
| Previous Owner | $1,550,000 | Purchase Money Mortgage | |
| Previous Owner | $5,000,000 | Credit Line Revolving | |
| Previous Owner | $1,550,000 | Purchase Money Mortgage |
Deed History
| Date | Type | Sale Price | Title Company |
|---|---|---|---|
| Special Warranty Deed | $2,300,000 | Household Title | |
| Deed | $940,000 | -- | |
| Deed | $907,000 | -- | |
| Deed | $940,000 | -- | |
| Deed | $907,000 | -- | |
| Deed | -- | -- | |
| Deed | -- | -- | |
| Deed | -- | -- | |
| Deed | -- | -- |
Similar Homes in Potomac, MD
Source: Bright MLS
MLS Number: MDMC2148332
APN: 10-00860995
- 10708 Alloway Dr
- 10521 Alloway Dr
- 9919 Logan Dr
- 8901 Potomac Station Ln
- 9909 Avenel Farm Dr
- 8917 Abbey Terrace
- 8817 Watts Mine Terrace
- 10440 Oaklyn Dr
- 10901 Burbank Dr
- 10036 Chartwell Manor Ct
- 10104 Flower Gate Terrace
- 8417 Kingsgate Rd
- 10947 Martingale Ct
- 10948 Martingale Ct
- 9912 Conestoga Way
- 11507 Skipwith Ln
- 9010 Congressional Pkwy
- 8105 Coach St
- 9933 Bentcross Dr
- 10605 River Oaks Ln
