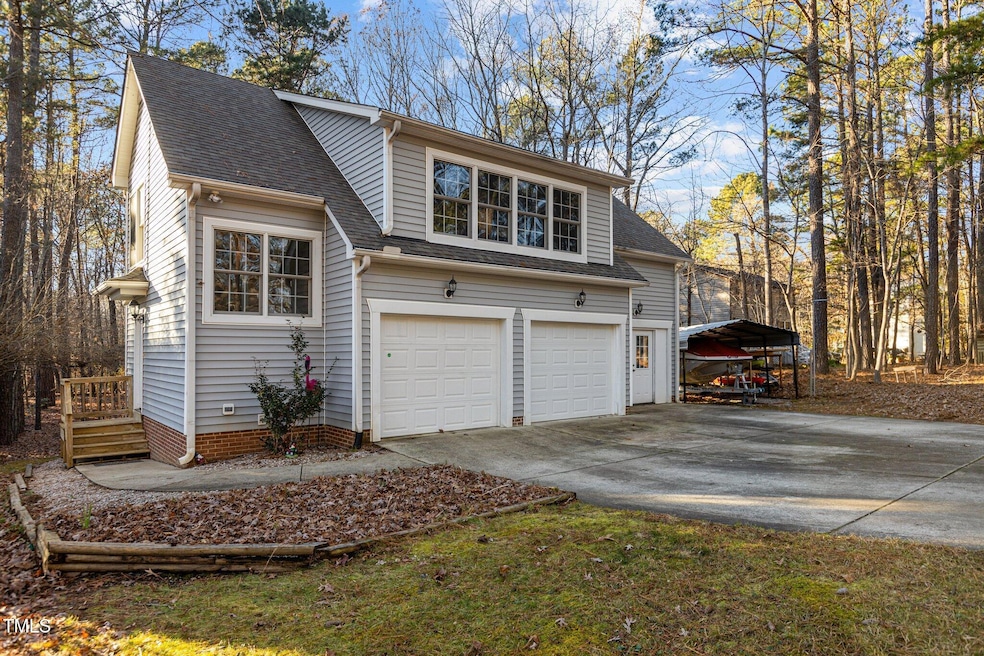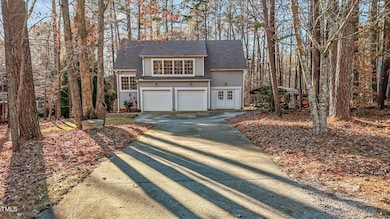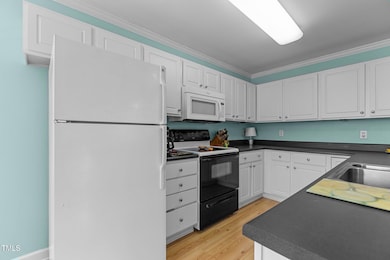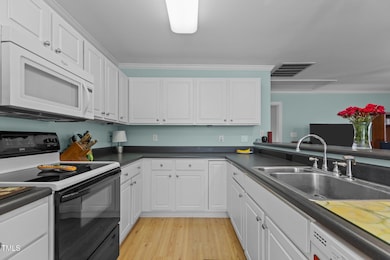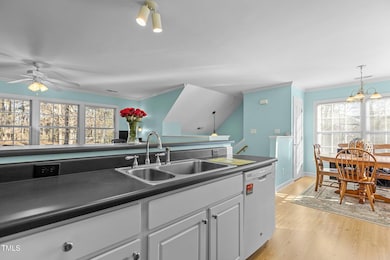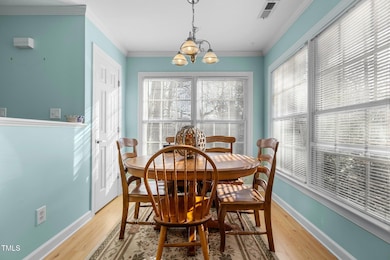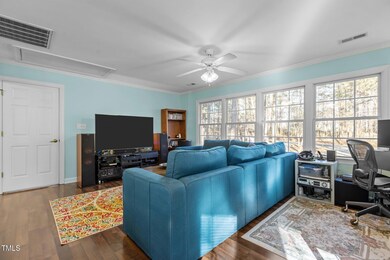
9413 Woodlief Rd Wake Forest, NC 27587
Falls Lake NeighborhoodHighlights
- Private Lot
- Wooded Lot
- No HOA
- North Forest Pines Elementary School Rated A
- Transitional Architecture
- Workshop
About This Home
As of March 2025Don't rent when you can own this unique home on just under an acre of wooded land! Cozy Living space above 2 CAR GARAGE. 1 bedroom with large walk in closet, 1 bath. Kitchen opens to family & dining area for casual space. Washer, dryer, refrigerator included. Lots of windows let the sunshine in! Plus
11 x 20 attached workshop! Endless possibilities for garden space or entertaining in the yard. Close proximity to FALLS LAKE!!
(Mirror on bedrm wall, exterior boat canopy & kayak rack will not stay)
Home Details
Home Type
- Single Family
Est. Annual Taxes
- $1,639
Year Built
- Built in 2002
Lot Details
- 0.96 Acre Lot
- Private Lot
- Wooded Lot
Parking
- 2 Car Attached Garage
- Workshop in Garage
- Front Facing Garage
- Private Driveway
Home Design
- Transitional Architecture
- Slab Foundation
- Shingle Roof
- Asphalt Roof
- Vinyl Siding
Interior Spaces
- 1,053 Sq Ft Home
- 2-Story Property
- Ceiling Fan
- Insulated Windows
- Living Room
- Dining Room
- Workshop
- Pull Down Stairs to Attic
Kitchen
- Electric Range
- Microwave
- Dishwasher
Flooring
- Carpet
- Laminate
- Tile
Bedrooms and Bathrooms
- 1 Bedroom
- Walk-In Closet
- 1 Full Bathroom
- Bathtub with Shower
Laundry
- Laundry Room
- Laundry on lower level
Outdoor Features
- Separate Outdoor Workshop
- Outdoor Storage
- Rain Gutters
Schools
- Wake County Schools Elementary School
- Wakefield Middle School
- Wakefield High School
Utilities
- Central Heating and Cooling System
- Heat Pump System
- Well
- Electric Water Heater
- Septic Tank
- Cable TV Available
Community Details
- No Home Owners Association
- Buckhorn Subdivision
Listing and Financial Details
- Assessor Parcel Number 0168229
Map
Home Values in the Area
Average Home Value in this Area
Property History
| Date | Event | Price | Change | Sq Ft Price |
|---|---|---|---|---|
| 03/07/2025 03/07/25 | Sold | $295,000 | -1.7% | $280 / Sq Ft |
| 01/15/2025 01/15/25 | Pending | -- | -- | -- |
| 12/13/2024 12/13/24 | For Sale | $300,000 | -- | $285 / Sq Ft |
Tax History
| Year | Tax Paid | Tax Assessment Tax Assessment Total Assessment is a certain percentage of the fair market value that is determined by local assessors to be the total taxable value of land and additions on the property. | Land | Improvement |
|---|---|---|---|---|
| 2024 | $1,591 | $260,716 | $90,000 | $170,716 |
| 2023 | $1,371 | $173,303 | $60,000 | $113,303 |
| 2022 | $1,272 | $173,303 | $60,000 | $113,303 |
| 2021 | $1,238 | $173,303 | $60,000 | $113,303 |
| 2020 | $1,218 | $173,303 | $60,000 | $113,303 |
| 2019 | $1,375 | $165,879 | $60,000 | $105,879 |
| 2018 | $1,265 | $165,879 | $60,000 | $105,879 |
| 2017 | $1,199 | $165,879 | $60,000 | $105,879 |
| 2016 | $1,175 | $165,879 | $60,000 | $105,879 |
| 2015 | $1,195 | $169,130 | $54,000 | $115,130 |
| 2014 | -- | $169,130 | $54,000 | $115,130 |
Mortgage History
| Date | Status | Loan Amount | Loan Type |
|---|---|---|---|
| Open | $273,000 | New Conventional | |
| Closed | $273,000 | New Conventional | |
| Previous Owner | $160,900 | New Conventional | |
| Previous Owner | $95,000 | Construction |
Deed History
| Date | Type | Sale Price | Title Company |
|---|---|---|---|
| Warranty Deed | $295,000 | None Listed On Document | |
| Warranty Deed | $295,000 | None Listed On Document | |
| Warranty Deed | $166,000 | None Available | |
| Warranty Deed | $31,000 | -- |
Similar Homes in Wake Forest, NC
Source: Doorify MLS
MLS Number: 10067218
APN: 1813.01-05-3663-000
- 1217 Mauldin Circle Rd
- 9529 Woodlief Rd
- 109 Springwood Dr
- 659 Willard Dr
- 9016 New Century Rd
- 1001 Hazeltown Rd
- 3034 E Bay Ct
- 693 Northern Falls Rd
- 0 Woodlief Rd Unit 10051755
- 3172 Buckhorn Ln
- 690 Hawthorne Place
- 3122 Willow Creek Dr
- 3055 Willow Creek Dr
- 1025 Shellrock Dr
- 9220 Yardley Town Dr
- 6233 Reagan Ln
- 5628 Bella Terra Ct
- 6245 Reagan Ln
- 5640 Bella Terra Ct
- 1106 Lake Ridge Dr
